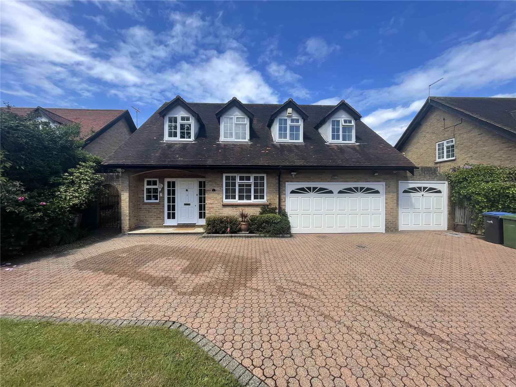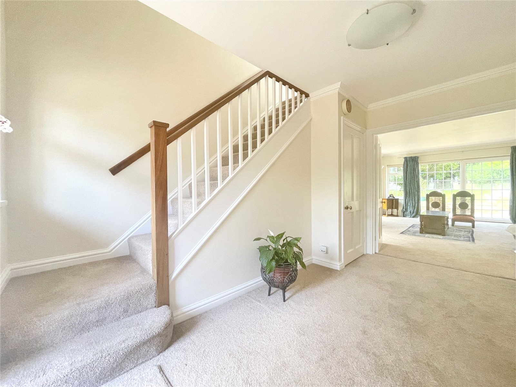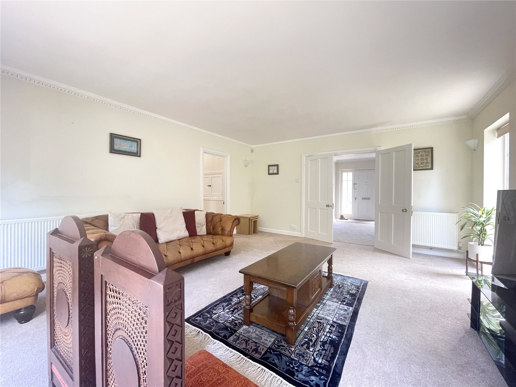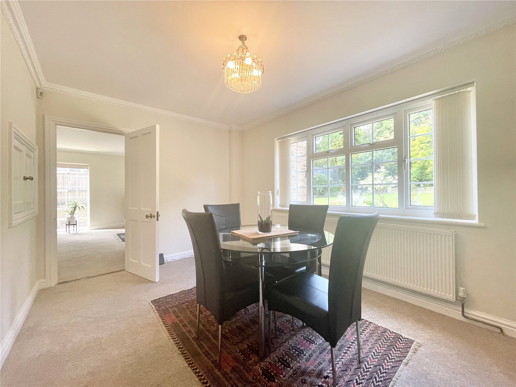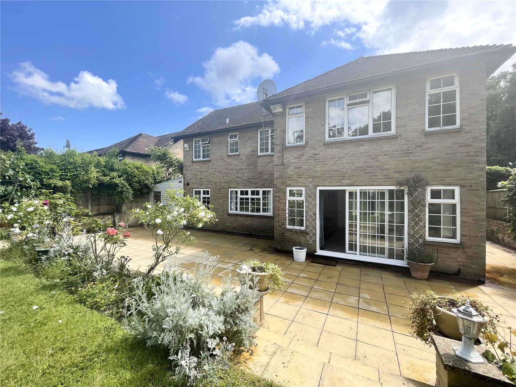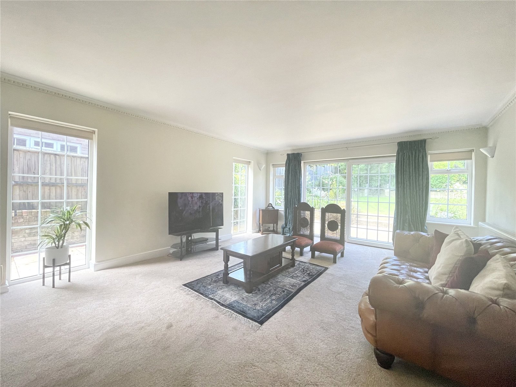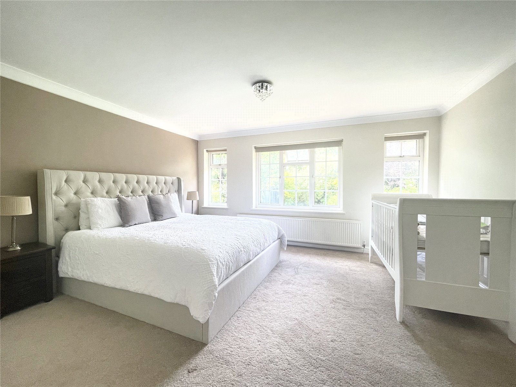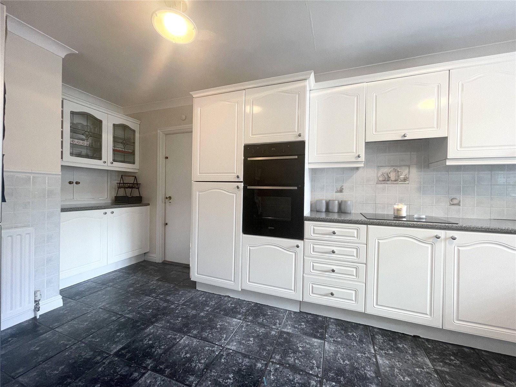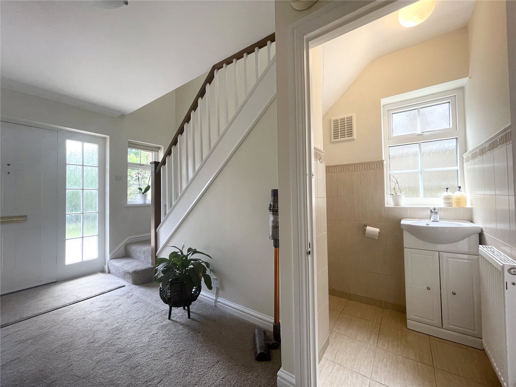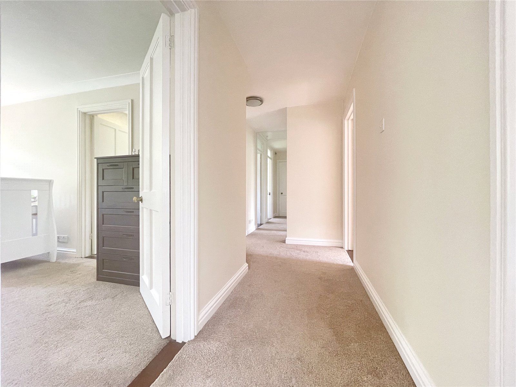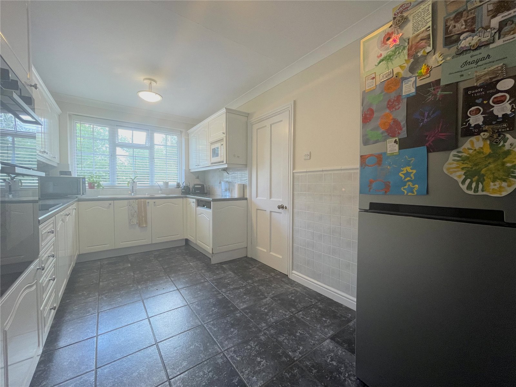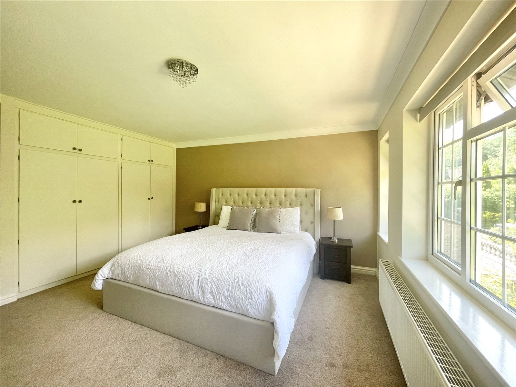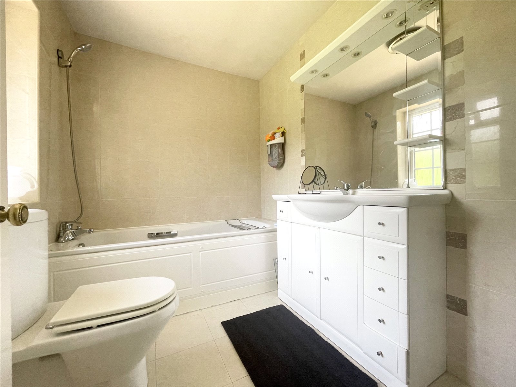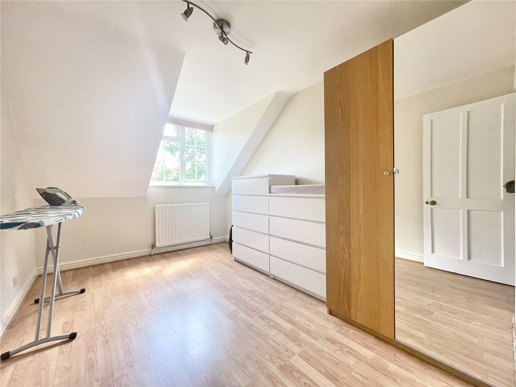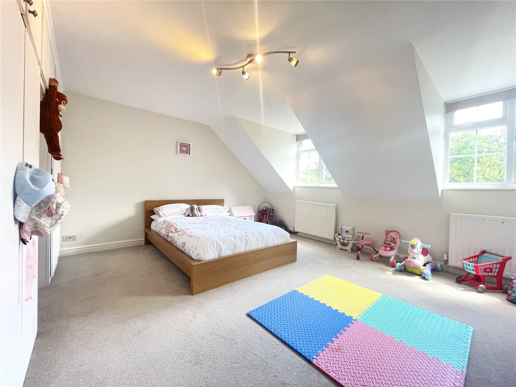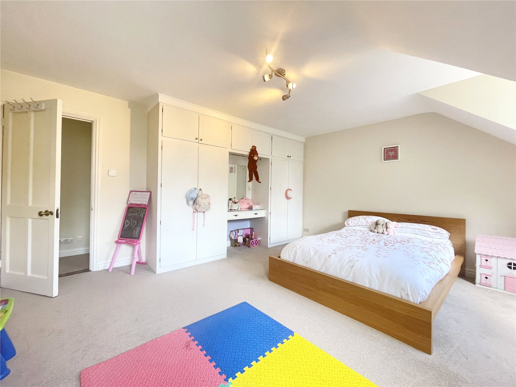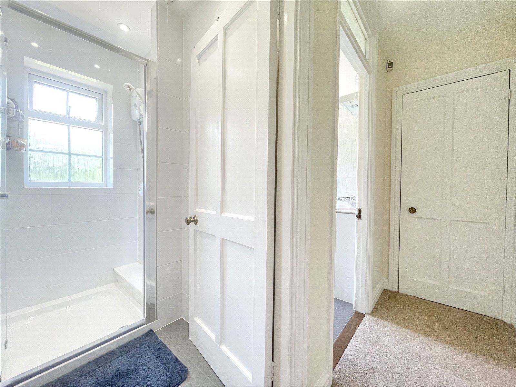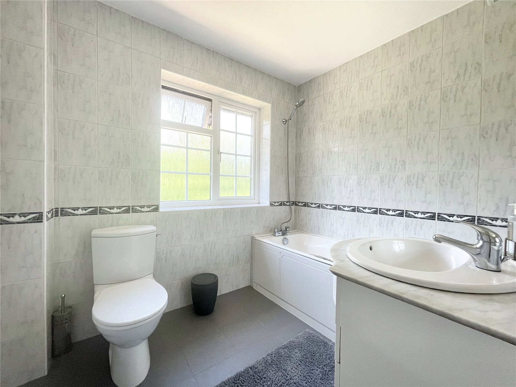Musgrave Close, Hadley Wood
- Detached House
- 4
- 2
- 2
Key Features:
- Sole Agents
- Well Presented & Well Appointed Detached Family Home
- 4 Bedrooms
- 2 Bathrooms
- 2 Reception Rooms
- Integral Double Length Garage
- Off Street Parking
- Private Rear Garden
Description:
A very well presented and well-appointed four bedroom, two reception detached UNFURNISHED family home.
The ground floor accommodation comprises of an entrance hallway, spacious lounge, kitchen/breakfast room, utility room which is accessed off the double length garage, separate dining room, and a guest w.c. located off the entrance hallway.
The first floor accommodation benefits from four bedrooms, two bathrooms (one en suite) all of which are presented in immaculate condition. There is also a separate shower room in addition to the family bathroom
The private rear garden of approx. 70 ft features a patio area ideal for entertaining which leads to the mature garden beyond. The property also has the added benefit of planning permission to extend the home.
Approach: The property is accessed via a block paved driveway providing off street parking for several vehicles which in turn leads to the integral double garage. There is an area laid to lawn at the front with various shrubs and plants to the borders. A gated side pedestrian pathway provides direct access to the rear garden. There is also a carport to the side of the home that will hold two cars.
Council Tax Band G
Guest Cloakroom
Reception Room (5.61m x 4.57m)
Reception Room (4.11m x 2.9m)
Kitchen (4.75m7min x 2.46m)
Utility (2.92m x 1.98m)
FIRST FLOOR:-
Master Bedroom (4.52m x 4.37m)
En Suite Bathroom
Bedroom 2 (4.7m x 4.57m max.)
Bedroom 3 (3.73m x 2.7m)
Bedroom 4 (3.7m x 2.13m)
Family Bathroom
Family Shower Room
EXTERIOR:-
Rear Garden (Approx. 21.39m x 17.3m)
Garage 1 (8.84m x 2.8m)
Garage 2 (5.7m x 4.72m)



