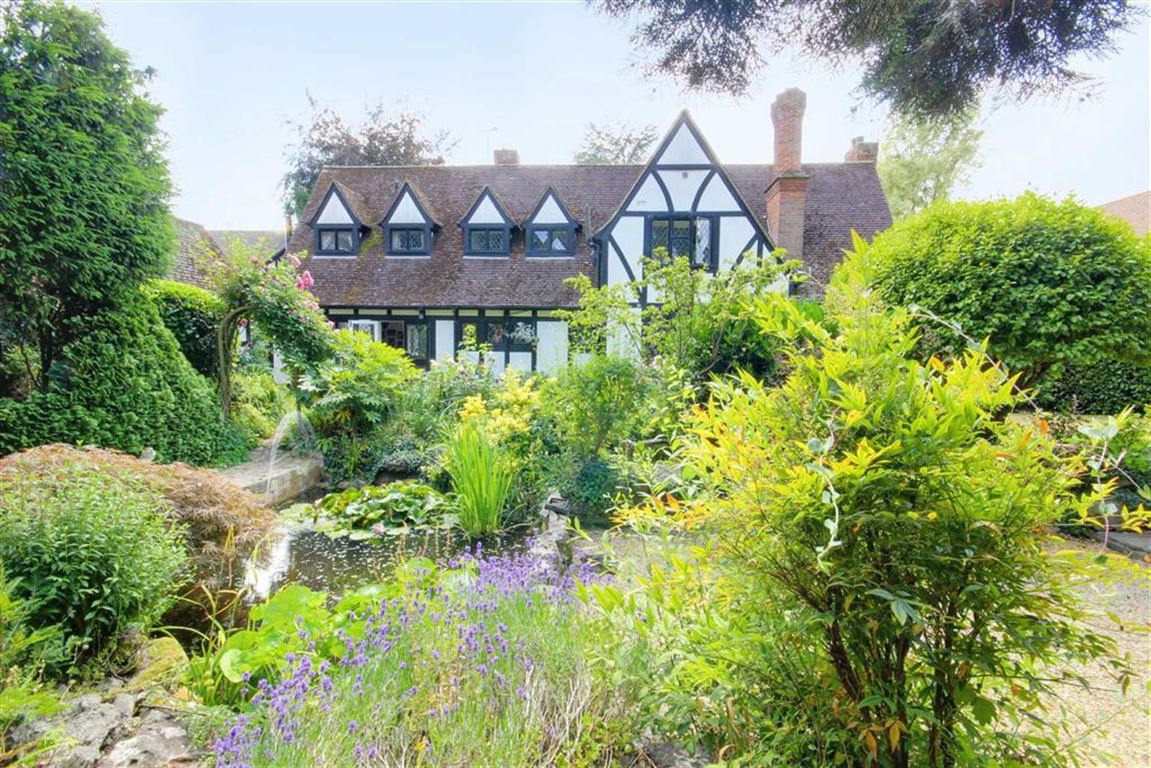Mountway, Little Heath, Hertfordshire
- Detached House
- 4
- 3
- 2
Key Features:
- Joint Sole Agents
- Detached Character Home
- 4 Bedrooms
- 2 Bathrooms
- 3 Reception Rooms
- Kitchen/Breakfast Room
- 2 Detached Studios/Workshops
- Plot Approx Half An Acre
- Ample Off Street Parking
- Gated Entrance
Description:
A four bedroom detached characterful home situated in the prestigious and highly sought after conservation area of Little Heath. This beautiful 1930's home is set behind electric gates and is set in a mature ½ an acre plot and boasts many original character features including inglenook fireplace, intricate carved wood panelling and doors. Offering light and spacious accommodation with a well designed kitchen and breakfast room, an impressive drawing room with oak panelling, stripped wood flooring and carved stone fireplace, plus sitting room, family room/snug and open plan reception hall and study. On the first floor there are 4 bedrooms and 2 bathrooms. The property has potential to extend, subject to planning consent. Externally, the property is set within well maintained gardens with neatly tended lawns, mature flower beds and an ornamental pond feature. The property also benefits from 2 detached studios/workshops to the rear and there is ample off street parking to the front of the property.
Situated just off Darkes Lane in Little Heath, allowing access to Potters Bar many shopping and leisure facilities including the Furzefield sports centre and the Golf Club. Potters Bar train station is within walking distance, providing a fast train service into London's Kings Cross and Moorgate, and junction 24 of the M25 and the A1(M) are a short drive away.
For more houses for sale in Brookmans Park please call our Brookmans Park team 01707 661144.
Reception Hall
Guest Cloakroom
Kitchen/Breakfast Room (21'11 x 17'0 (6.68m x 5.18m))
Drawing Room (21'10 x 14'1 (6.65m x 4.29m))
Dining Room (15'9 x 9'8 (4.80m x 2.95m))
Family Room/Snug (9'10 x 9'8 (3.00m x 2.95m))
Study (7'7 x 6'8 (2.31m x 2.03m))
Master Bedroom (17'1 x 13'7 (5.21m x 4.14m))
En-suite Bathroom
Dressing Room/Bedroom 4 (7'10 x 5'11 (2.39m x 1.80m))
Bedroom 2 (12'10 x 7'7 (3.91m x 2.31m))
Bedroom 3 (8'11 x 8'10 (2.72m x 2.69m))
Family Shower Room
Exterior
Store/Garage/Office 1 (18'8 x 8'11 (5.69m x 2.72m))
Store/Garage/Office 2 (15'4 x 8'10 (4.67m x 2.69m))
Beautiful Mature Gardens Approx 0.47 Acres
Off Street Parking
The agent has not tested any apparatus, equipment, fixtures, fittings or services and so, cannot verify they are in working order, or fit for their purpose. Neither has the agent checked the legal documentation to verify the leasehold/freehold status of the property. The buyer is advised to obtain verification from their solicitor or surveyor. Also, photographs are for illustration only and may depict items which are not for sale or included in the sale of the property, All sizes are approximate. All dimensions include wardrobe spaces where applicable.
Floor plans should be used as a general outline for guidance only and do not constitute in whole or in part an offer or contract. Any intending purchaser or lessee should satisfy themselves by inspection, searches, enquires and full survey as to the correctness of each statement. Any areas, measurements or distances quoted are approximate and should not be used to value a property or be the basis of any sale or let. Floor Plans only for illustration purposes only – not to scale



