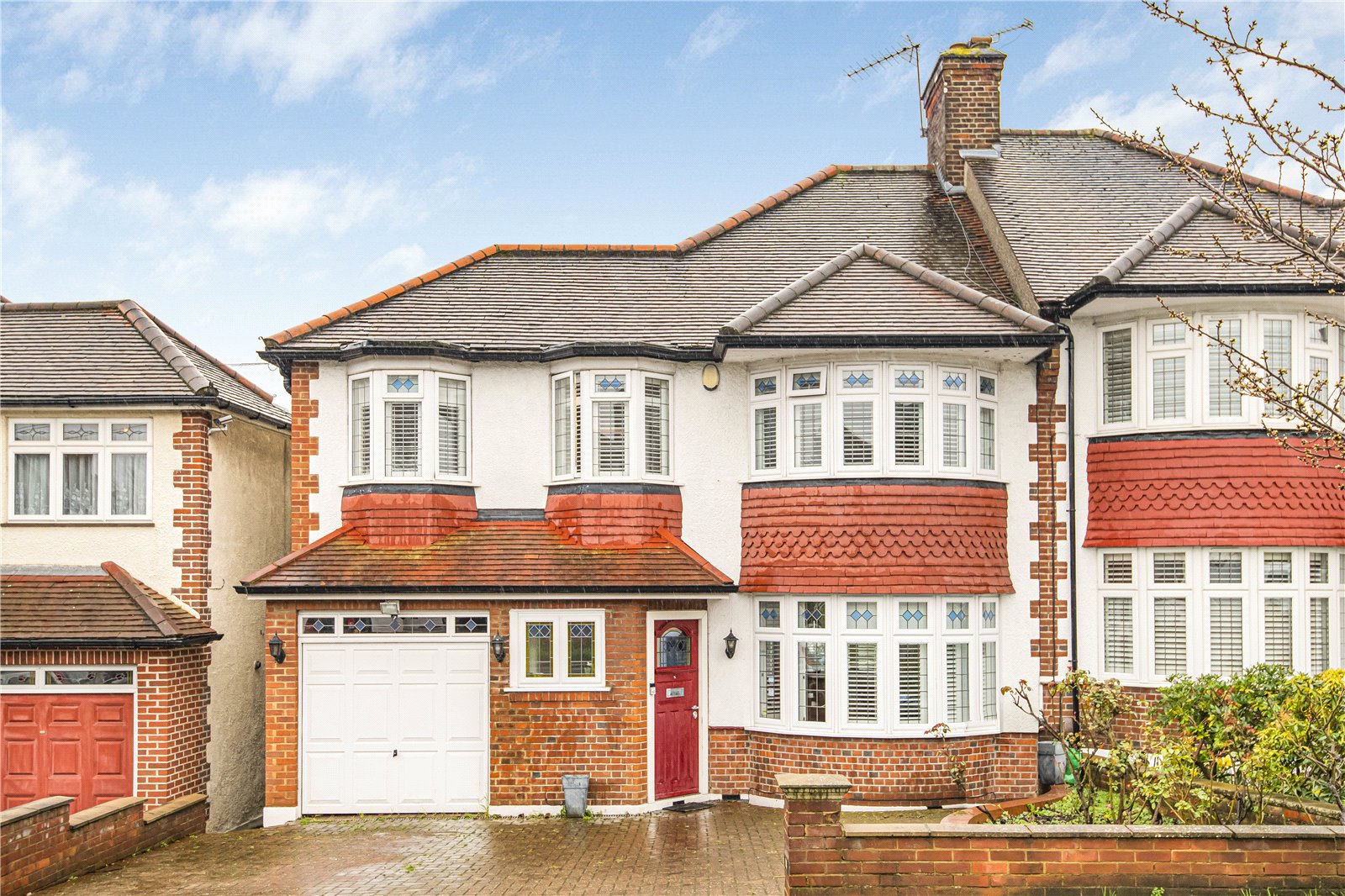Morton Way, London
- House, Semi-Detached House
- 5
- 2
- 2
Key Features:
- FIVE BEDROOMS
- SEMI DETACHED
- OFFICE/STUDY
- UTILITY ROOM
- GARAGE
- DRIVEWAY
Description:
Nestled in a sought-after neighbourhood, this charming five bedroom semi-detached house offers a perfect blend of modern convenience and traditional charm. Boasting a spacious basement currently used as an office, this property provides ample space for a growing family or those seeking additional living areas.
The property features a well-maintained garden, ideal for outdoor relaxation and entertaining. With off-street parking and a garage, convenience is at the forefront of this home.
Inside, the property showcases a bright and airy living space, with large windows allowing natural light to flood in. The fully-fitted kitchen is perfect for whipping up delicious meals, while the bedrooms offer a peaceful retreat at the end of a long day.
Offering a great opportunity for a new homeowner to add their personal touch, this property is a must-see for those looking for a comfortable and stylish home in a desirable location.
Council Tax - F
Local Authority - Enfield
GROUND FLOOR
Hallway (20;6 x 2.6m)
Reception Room (4.95m x 3.94m (16'3" x 12'11"))
Storage
Reception Room (8.40m x 3.53m (27'7" x 11'7"))
Kitchen/Breakfast Room (7.14m x 3.00m (23'5" x 9'10"))
Utility Room (3.00m x 1.55m (9'10" x 5'1"))
Garage (4.98m x 2.26m (16'4" x 7'5"))
Storage
Shower Room (1.50m x 1.17m (4'11" x 3'10"))
Bedroom (3.48m x 2.10m (11'5" x 6'11"))
LOWER GROUND FLOOR
Office/Study (4.72m x 2.64m (15'6" x 8'8"))
FIRST FLOOR
Landing
Master Bedroom (5.08m x 3.70m (16'8" x 12'2"))
Storage
Ensuite Bathroom (2.50m x 2.36m (8'2" x 7'9"))
Bedroom (4.93m x 3.56m (16'2" x 11'8"))
Storage
Bathroom (2.44m x 2.03m (8'0" x 6'8"))
Bedroom (4.52m x 2.24m (14'10" x 7'4"))
Bedroom (4.40m x 2.16m (14'5" x 7'1"))
Storage
EXTERIOR
Driveway (9.70m x 6.93m (31'10" x 22'9"))
Rear Garden (24.90m x 9.53m (81'8" x 31'3"))



