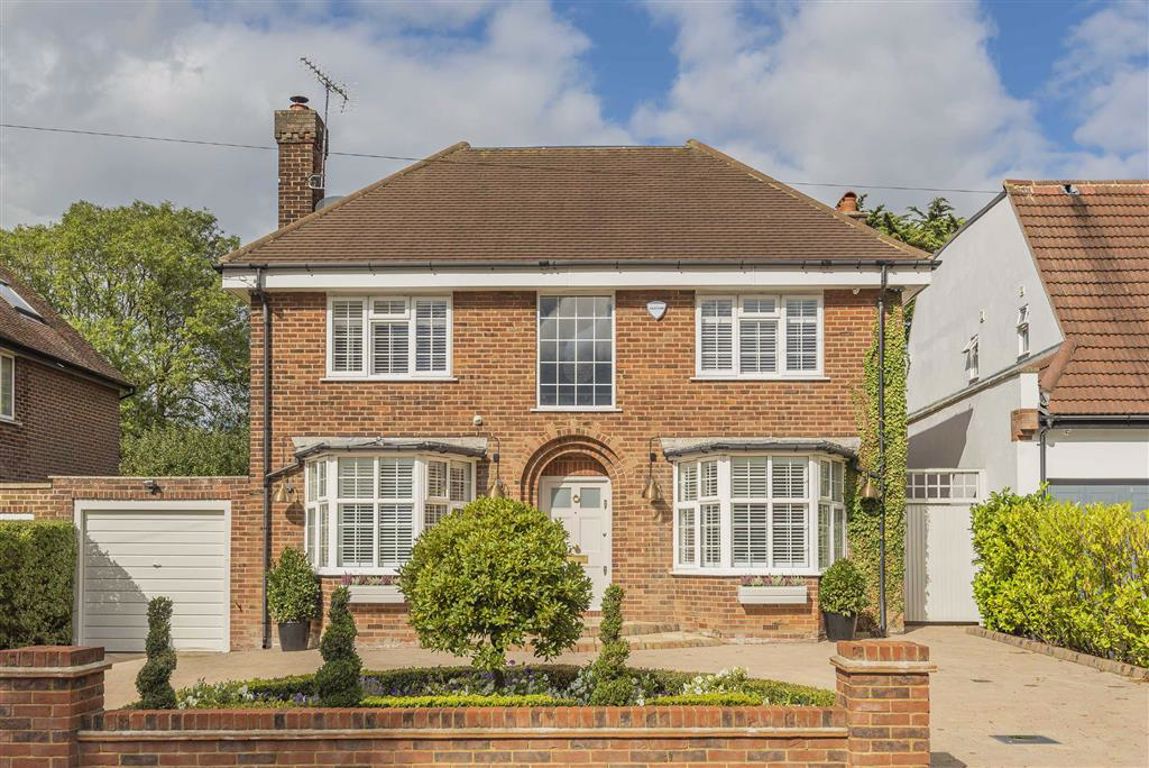Moffats Lane, Brookmans Park, Hertfordshire
- Detached House
- 4
- 3
- 3
Key Features:
- Super room
- Garage
- 95' approx. rear garden
- Two en suites
- Galleried landing
- Close to Station
- Modern and bright throughout
Description:
A modern, bright and spacious detached residence located on sought after Moffats Lane within close proximity to the village, amenities and mainline train station. This wonderful family home offers versatile living accommodation throughout.
To the ground floor a bright and spacious entrance hall with galleried landing, two reception rooms and a super room comprising of fully fitted kitchen dining area and living with bi folding doors leading to patio area and garden of circa 95ft, separate utility and cloakroom
.
To the first floor there are four double bedrooms with an en-suite to the principle and bedroom two and a family bathroom. A loft conversion has been built with planning permission granted.
To the exterior a sweeping carriage driveway with security bollards which gives access to the garage, a circa 95ft garden with integrated irrigation system.
Located on Moffats Lane within walking distance of the village and mainline railway station. The train line provides direct access into London's Kings Cross and Moorgate (approximately 39 minutes), whilst the M25 and A1(M) are a short drive away. The larger towns of Potters Bar, Welwyn Garden City and St Albans are within close proximity, offering an array of shopping and leisure facilities. There are several excellent schools in the local area.
Floor plans should be used as a general outline for guidance only and do not constitute in whole or in part an offer or contract. Any intending purchaser or lessee should satisfy themselves by inspection, searches, enquires and full survey as to the correctness of each statement. Any areas, measurements or distances quoted are approximate and should not be used to value a property or be the basis of any sale or let. Floor Plans only for illustration purposes only – not to scale



