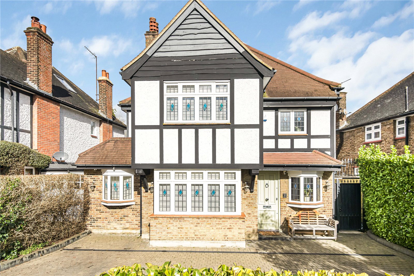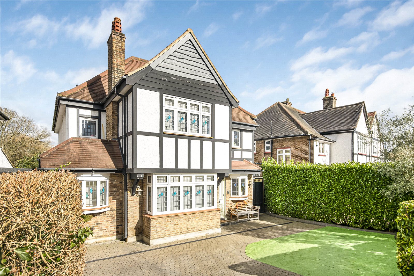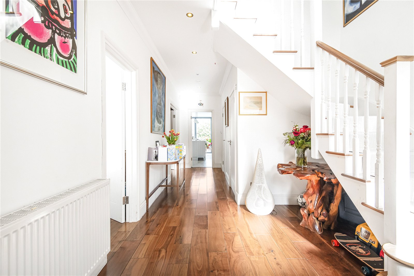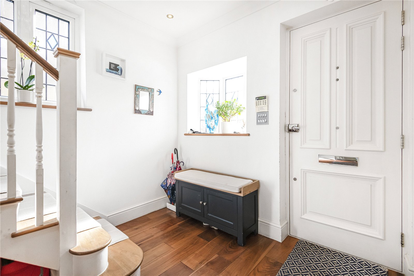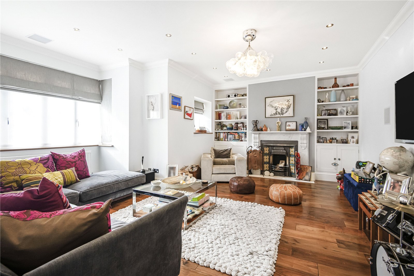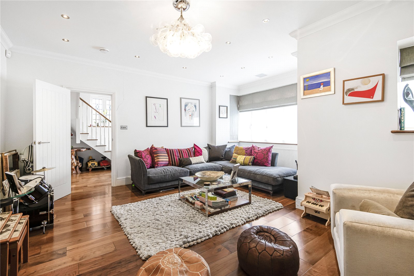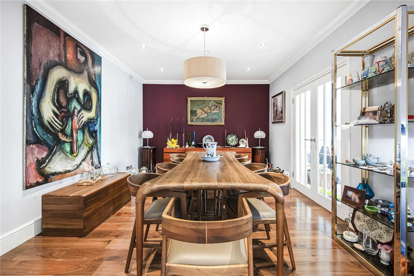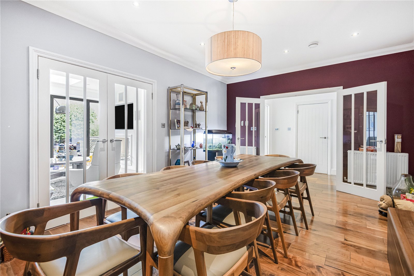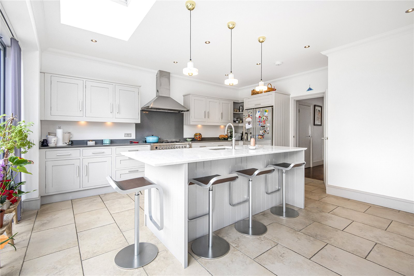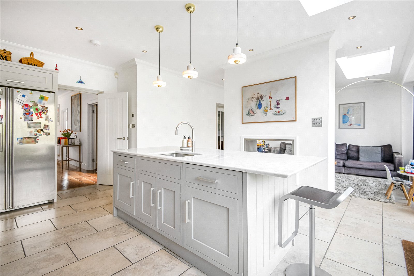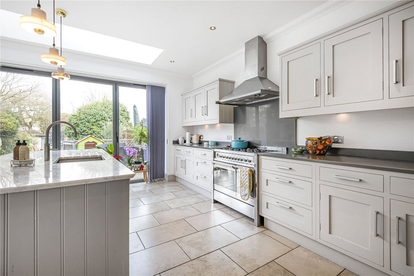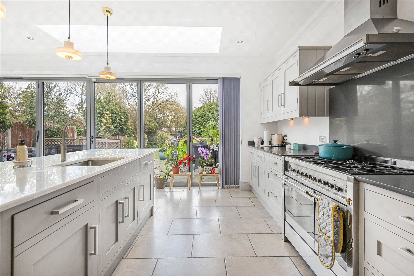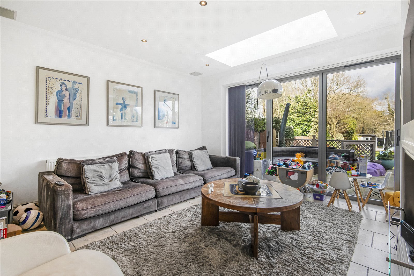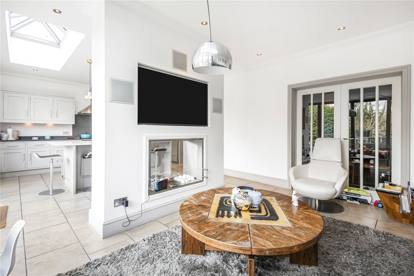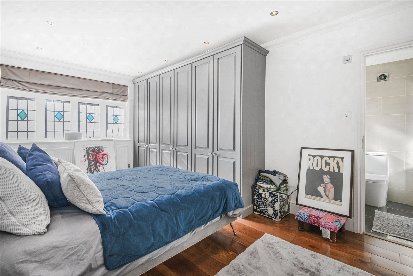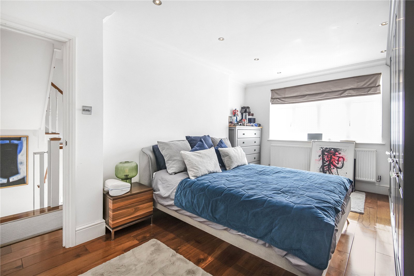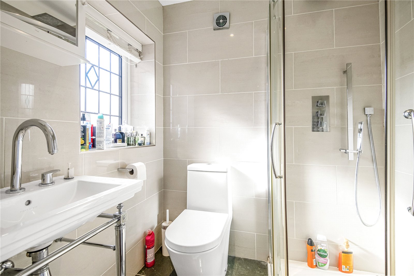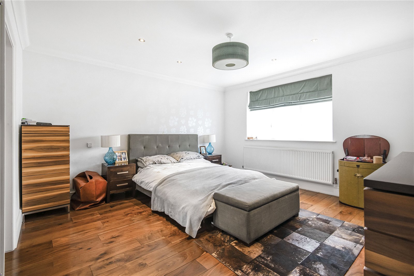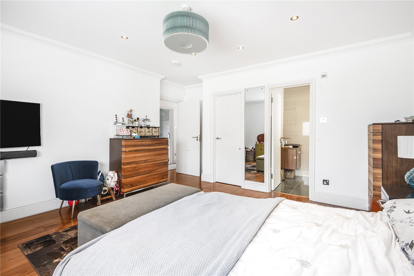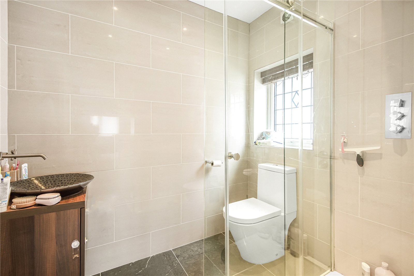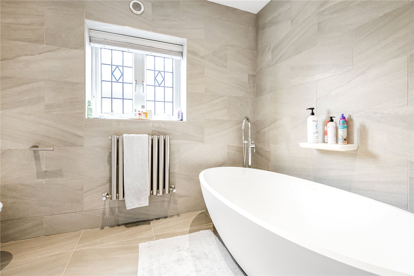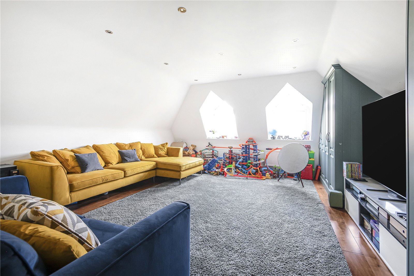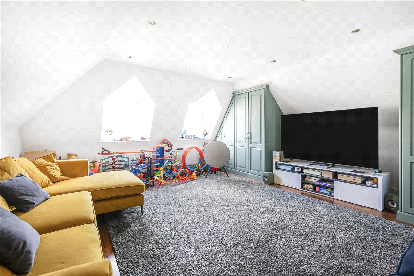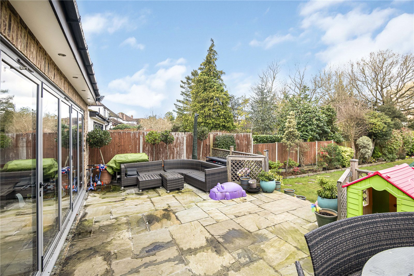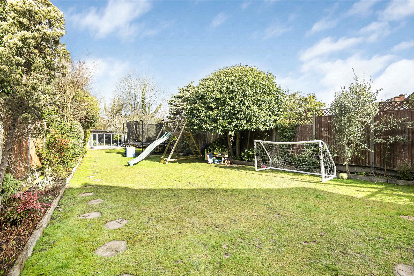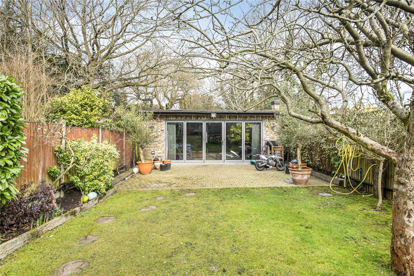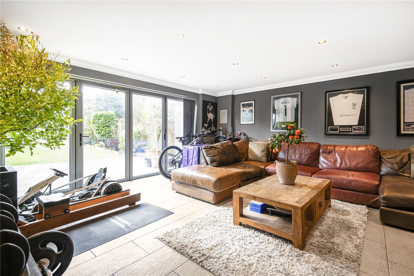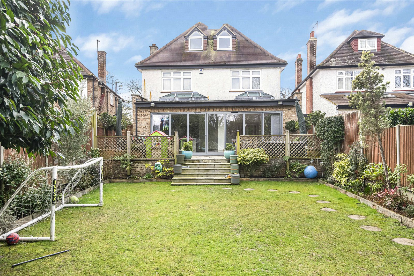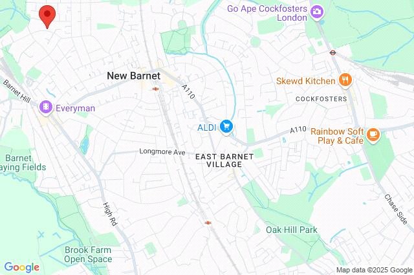Meadway, Southgate
- Detached House
- 4
- 3
- 4
- Freehold
Key Features:
- Beautifully Four Bedroom Detached Family Home
- Three Reception Rooms
- Extended and Finished to an Impeccable Standard
- Spanning nearly 3,000 sq. ft
- Open Plan Kitchen & Dining Area
- Utility Room
- Walk in Wardrobe
- Purpose Built Garden Studio
- Driveway & Off Street Parking
- Excellent Transport Links
Description:
Beautifully Appointed Four-Bedroom Detached Home in Prestigious Meadway.
Set in the heart of Meadway, this exceptional four-bedroom detached residence has been expertly extended and finished to an impeccable standard. Spanning nearly 3,000 sq. ft., this home offers a versatile layout, high-quality finishes throughout, and a stunning games room with bifold doors opening onto the landscaped rear garden.
Ground Floor – Light, Space & Contemporary Elegance
As you step into the bright and spacious entrance hallway, a striking staircase with an open void to the second floor creates an impressive sense of scale. The inviting front reception room is perfect for both formal entertaining and relaxed family living. Further along, a second reception room currently serves as a stylish dining space.
At the rear, the open-plan kitchen and dining area has been designed with modern family life in mind. A large breakfast bar, generous seating area, and full-width bifold doors seamlessly connect the indoors to the patio and garden, making this a perfect space for both everyday living and entertaining. A utility room and guest WC complete the ground floor.
First Floor – Comfort & Style
The first floor comprises three spacious double bedrooms, each offering ample storage and elegant finishes. The beautifully designed family bathroom is both stylish and functional. Bedroom two features built-in wardrobes and a private en-suite, while the primary suite enjoys peaceful garden views, a luxurious en-suite and a walk in wardrobe.
Second Floor – A Private Retreat
The top floor presents a large double bedroom suite, complete with an en-suite shower room. Currently used as a cinema room, this space offers wonderful flexibility, whether for guests, a home office, or a private retreat.
Outdoor Space – A Perfect Balance of Beauty & Function
The well-maintained rear garden is predominantly laid to lawn, with mature planted borders adding charm and privacy. A purpose-built garden studio with bifold doors provides an ideal home office, gym, or additional entertaining space.
To the front, a mature garden and private driveway offer parking for multiple vehicles.
Prime Location – Convenience & Lifestyle
Positioned in the heart of Southgate, this home is just moments from Southgate Circus and Cannon Hill Parade, offering a great selection of shops, cafés, and restaurants. The beautiful Grovelands Park and Broomfield Park are within easy reach, providing wonderful green spaces for outdoor activities.
Families will appreciate the highly regarded primary and secondary schools nearby, while excellent transport links -Southgate Underground Station (Piccadilly Line) and Palmers Green Station (direct trains to Moorgate) - make commuting effortless.
An Outstanding Home in a Sought-After Location
This is a rare opportunity to acquire a spacious and beautifully presented family home in one of Southgate’s most desirable locations.
Council Tax - G
Local Authority - Enfield



