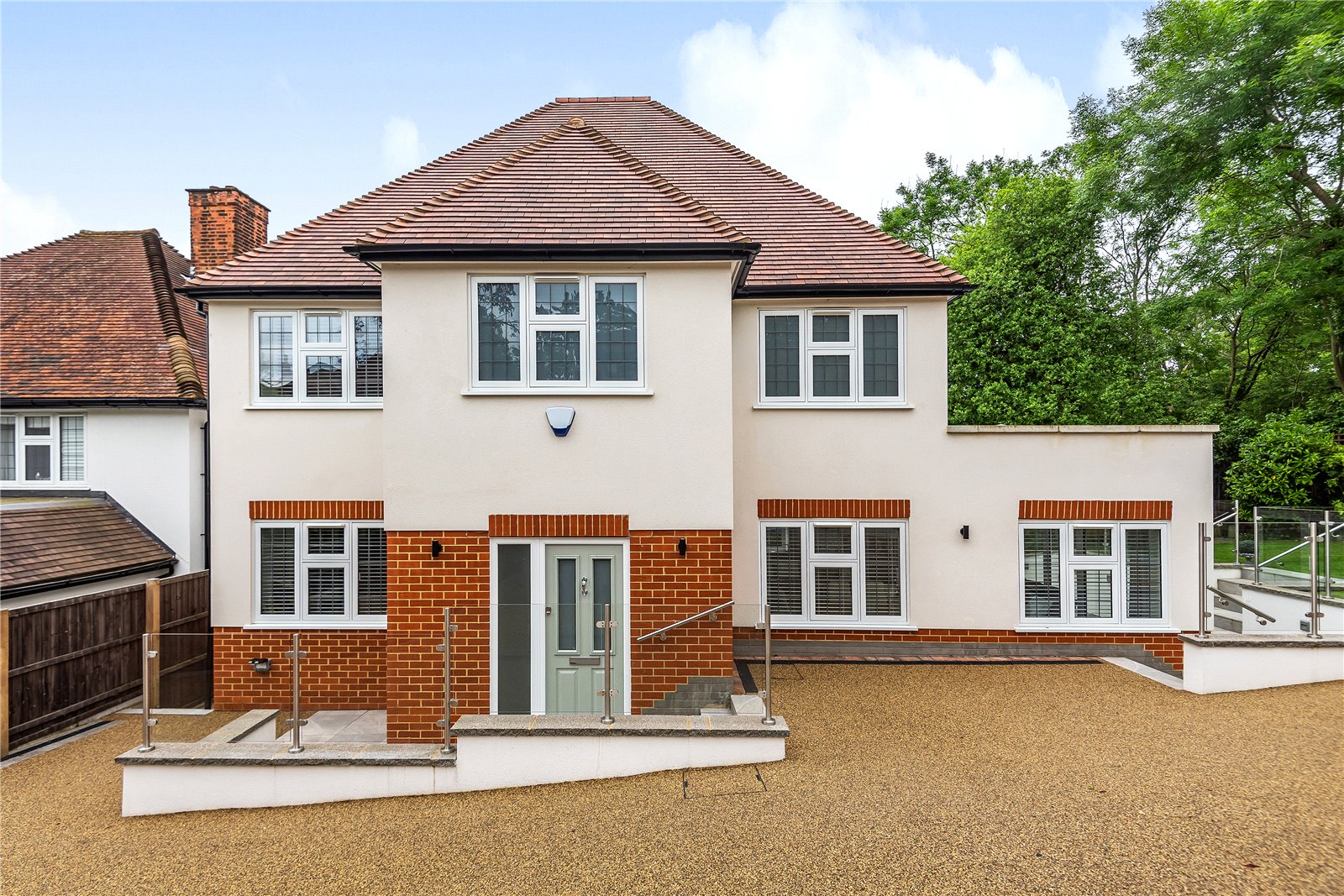Meadway, Barnet
- Detached House, House
- 5
- 2
- 3
- Freehold
Description:
***CHAIN FREE*** We are delighted to offer for sale this beautifully presented, recently constructed 5 bedroom detached family home, having a very high efficiency rating with underfloor heating on all 3 floors.
We are delighted to offer for sale this beautifully presented, recently constructed 5 bedroom detached family home, having a very high efficiency rating with underfloor heating on all 3 floors. This stunning property offers bright and spacious accommodation throughout, along with a high specification interior which includes, Artisan porcelain tiles, luxurious Saneux bathrooms and bespoke fitted cupboards. Comprising a welcoming entrance hall, a large reception/dining room with a range of fitted cupboards and bi folding doors onto the terrace, a second reception room with fitted cupboards, a modern bespoke fitted kitchen with integrated NEFF appliances (2x Ovens, Warming Drawer, Microwave and Dishwasher) and quartz worktops with a Quooker Hot Tap, a separate utility room, understairs storage cupboard and a guest WC complete the ground floor.
Ascending the stairs to the first floor you are greeted with a landing with doors leading to the principal bedroom complete with dressing area and en suite shower room, a second double bedrooms with fitted wardrobes and an en suite shower room and third double bedroom with fitted wardrobes and access to the contemporary family bathroom. The top floor offers 2 further good size bedrooms (1 with WC and hand basin) along with ample storage.
Externally there is a stunning, wide secluded south facing garden with large sun terrace and steps leading up to the expansive lawn, garden store and ample parking on the recently laid resin bonded driveway. External power sockets, security lighting and floodlit garden.
The property comes with the added bonus of over 8 years remaining on the Premier House Guarantee.
Please note the current owners have a lease agreement which has been in place for 40 years, this entitles the use of a substantial section of the rear garden and can be transferred to the new owners upon completion.
Council Tax Band: G
Local Authority: Barnet Council
GROUND FLOOR
Entrance Hall
Reception Room (6.55m x 5.92m (21'6" x 19'5"))
Study (3.12m x 2.97m (10'3" x 9'9"))
Guest WC
Kitchen (4.55m x 3.60m (14'11" x 11'10"))
Utility Room
FIRST FLOOR
Landing
Master Bedroom (3.28m x 2.90m (10'9" x 9'6"))
En-Suite
Bedroom 2 (3.86m x 3.60m (12'8" x 11'10"))
En-Suite
Bedroom 3 (3.35m x 2.97m (11' x 9'9"))
Bathroom
SECOND FLOOR
Bedroom 4 (3.84m x 2.97m (12'7" x 9'9"))
En-Suite
Bedroom 5 (3.96m x 2.06m (13' x 6'9"))
EXTERIOR
Rear Garden (30.48m x 11.15m (100'0" x 36'7"))



