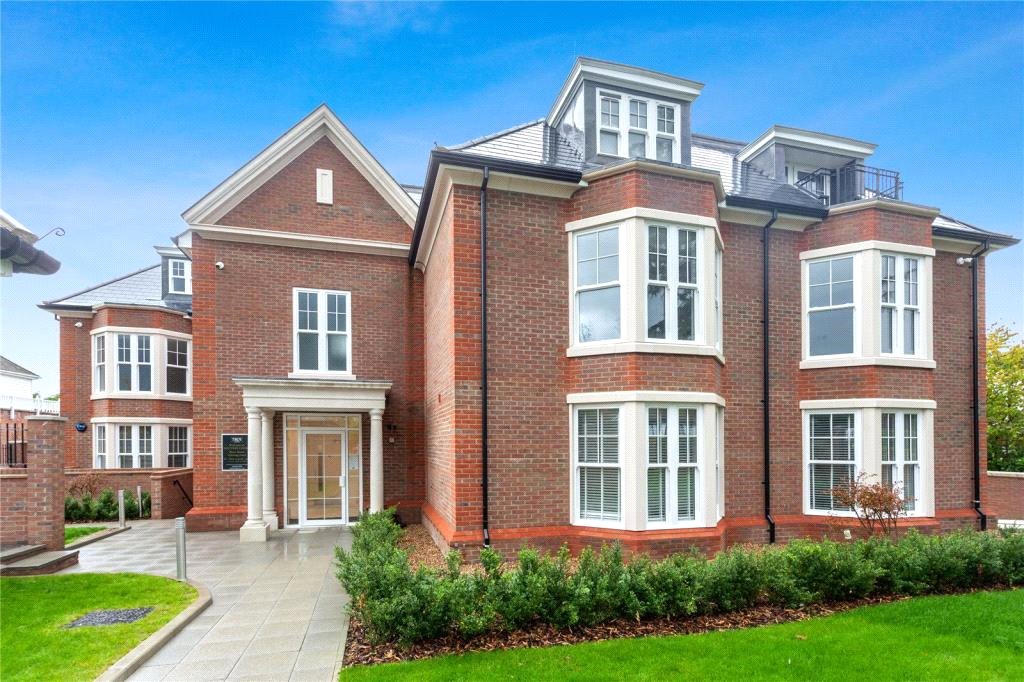Maytree Court, Camlet Way, Hadley Wood
- Flat / Apartment
- 1
- 1
- 1
Key Features:
- Last 3 Remaining
- Assisted Move Package Available!
- A Luxury Development Of Just 7 Apartments
- 1,2 & 3 Bedrooms
- 1,2 & 3 Bathrooms
- Outside Space
- 2 Underground Parking Spaces
- To Be Completed To A High Specification By Troy Homes
- Service Charge approx: £1,649.77 per annum
- Ground rent peppercorn
Description:
PLOT 6
Second floor property with private balcony offering a very spacious open plan kitchen/living room and generous bedroom with built in wardrobes. The fully tiled bathroom has both a bath and separate shower.
MAYTREE COURT - A luxury development of just seven 1, 2 & 3 bedroom spacious apartments to be completed to a high specification by Troy Homes, with each apartment having its own private outside space and two secure parking spaces.
EPC rating is B meaning the property is cost effective to run.
The property is perfectly located within easy distance to Hadley Wood mainline station (which offers a regular service into Moorgate and Kings Cross with a journey time of approximately 30 minutes), local shops, which include restaurants, a hairdressers, a newsagents and a health club. Cockfosters underground station (Piccadilly Line) is approximately 3 miles away as is junction 24 of the M25, which provides a link to all major motorways land to all London airports.
Hadley Wood golf course and tennis club are also within walking distance and educational facilities in the area include Stormont, Lochinver, St Johns, Haberdashers' Aske's for Boys and Haberdashers' Aske's for Girls, Mill Hill School, Aldenham, Belmont, Dame Alice Owen, Haileybury, Queenswood and Queen Elizabeth's Girls and Boys Schools.
Please call for further information.
Please note that all cgi's are indicative and may be subject to change.
LOCAL AUTHORITY: ENFIELD
COUNCIL TAX BAND: E
LEASEHOLD
Tenure: Leasehold 999 years
Service Charge approx: £1,649.77 per annum
Ground rent peppercorn
Kitchen/ Reception Room (7.52m x 5.23m (24'8" x 17'2"))
Bedroom (4.00m x 3.90m (13'1" x 12'10"))
Balcony (1.90m x 1.30m (6'3" x 4'3"))
Bathroom
Utility Room



