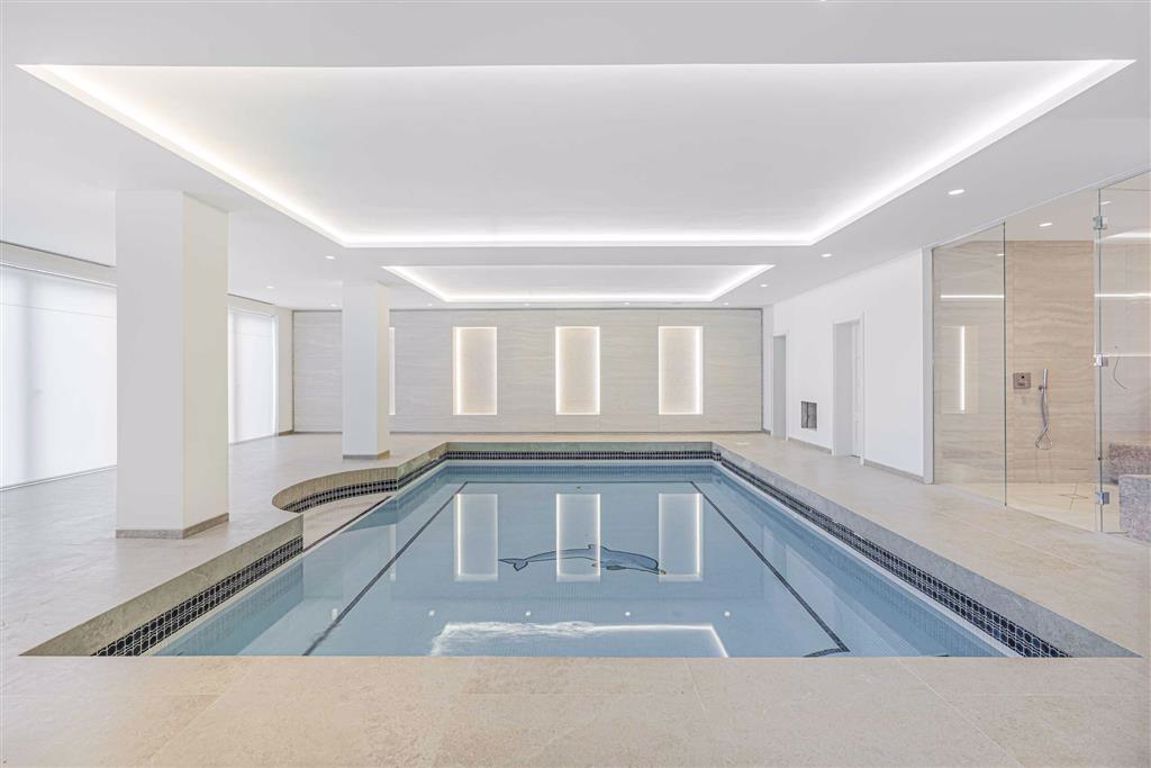Marsh Lane, Mill Hill, London
- 8
- 6
- 8
Key Features:
- 8 Bedrooms
- 8 Bathrooms
- 6 Reception Rooms
- 8,000 sq ft of accommodation
- Leisure Complex
- Swimming Pool
- 140 ft Stunning Garden
- Views across countryside
Description:
AVAILABLE IMMEDIATELY. NEWLY REFURBISHED. An imposing and exceptionally well presented detached family residence in an extremely popular residential location.
Nairn House is a gated and substantial family home of approximately 8000 sq. ft. benefitting from eight bedrooms, six reception rooms, a phenomenal leisure complex comprising of a full-size swimming pool and changing facilities.
On the ground floor you enter into a bright and spacious entrance hall providing access to the interior designed living/dining room with enormous windows looking out to the rear garden, there is a gallery over looking the room from the first floor and a secret door leading through to the private office.
There is a separate TV room as well as a large kitchen/breakfast room which both have doors leading out the terrace overlooking the rear garden, there is also a downstairs cloakroom/WC.
The lower ground floor benefits from a full-size indoor and heated swimming pool with changing and washing facilities, an extremely large games room, family/play room and a utility room.
The first floor consists of four double bedrooms including a fantastic master suite with en-suite bathroom, dressing area and private gallery overlooking the living/dining room. There is an en-suite to the second bedroom and a separate family bathroom.
Living/Dining Room (11.40m x 6.60m)
TV Room (5.66m x 4.67m)
Kitchen/Breakfast Room (9.91m x 4.83m)
Terrace (11.00m x 2.79m)
Study (6.60m x 3.94m)
Guest Cloakroom (2.11m x 1.47m)
Basement Level:-
Games Room (9.19m x 6.50m)
Family Room (6.50m x 3.40m)
Utility Room (6.50m x 2.49m)
Swimming Pool Area (10.54m x 9.80m)
Swimming Pool (7.39m x 4.90m)
Changing Room (3.00m x 2.79m)
Shower Room (2.79m x 2.11m)
Plant Room (3.12m x 2.79m)
First Floor Landing:- (7.21m x 1.93m)
Master Bedroom (6.60m x 6.10m)
En Suite Bathroom (3.53m x 3.25m)
Gallery (6.60m x 2.31m)
Bedroom Two (5.92m x 2.87m)
En Suite Bathroom (2.87m x 2.49m)
Bedroom Three (5.64m x 4.85m)
Bedroom Four (4.88m x 3.61m)
Family Bathroom (3.25m x 3.18m)
Second Floor Landing:-
Bedroom Five (5.33m x 3.91m)
Bedroom Six (5.16m x 3.91m)
Bedroom Seven (4.90m x 2.44m)
Bathroom (3.63m x 3.61m)
Exterior:-
Garden (42.49m x 29.01m)
Off Street Parking
The agent has not tested any apparatus, equipment, fixtures, fittings or services and so, cannot verify they are in working order, or fit for their purpose. Neither has the agent checked the legal documentation to verify the leasehold/freehold status of the property. The buyer is advised to obtain verification from their solicitor or surveyor. Also, photographs are for illustration only and may depict items which are not for sale or included in the sale of the property, All sizes are approximate. All dimensions include wardrobe spaces where applicable.
Floor plans should be used as a general outline for guidance only and do not constitute in whole or in part an offer or contract. Any intending purchaser or lessee should satisfy themselves by inspection, searches, enquires and full survey as to the correctness of each statement. Any areas, measurements or distances quoted are approximate and should not be used to value a property or be the basis of any sale or let. Floor Plans only for illustration purposes only – not to scale



