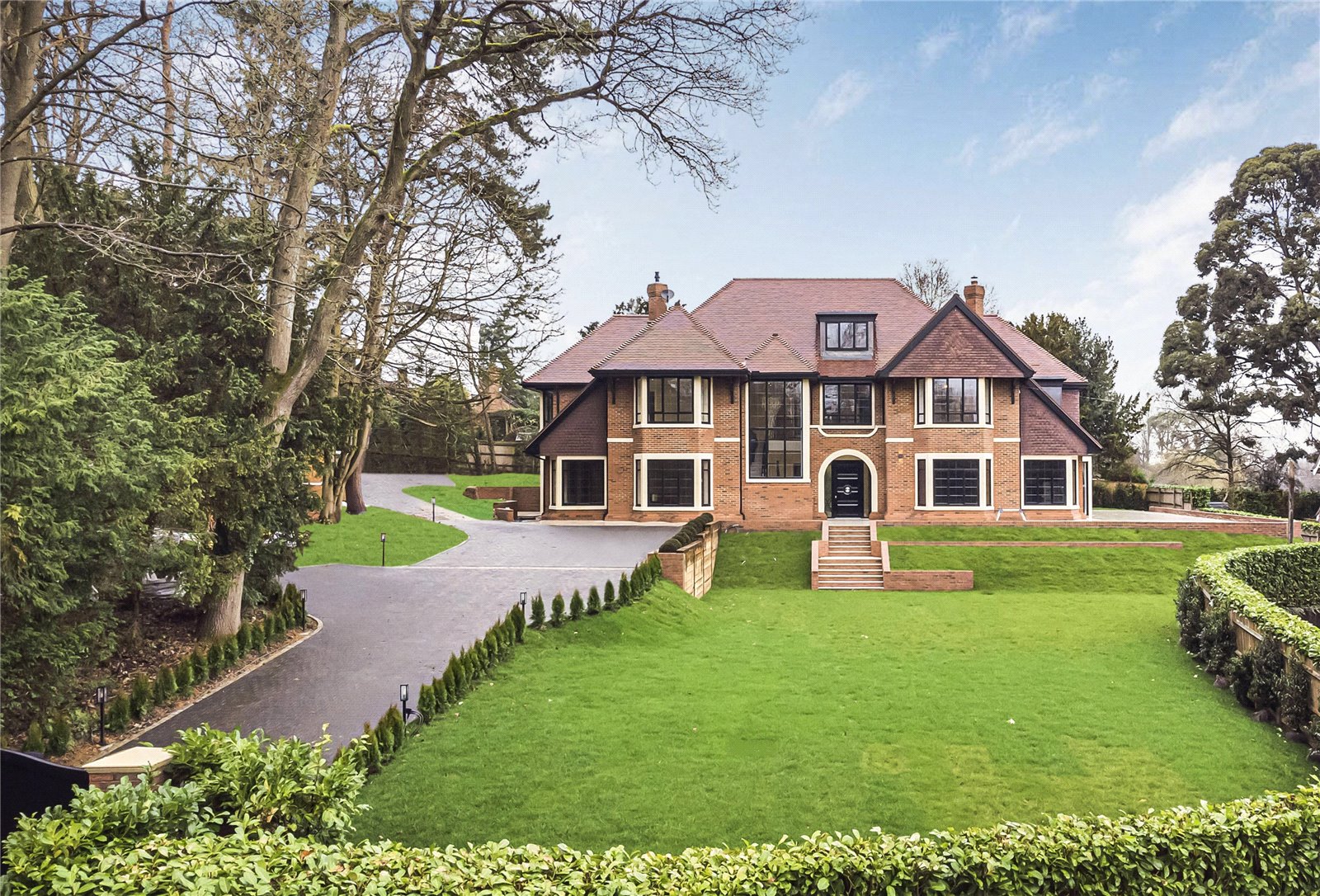Loom Lane, Radlett
- Detached House, House
- 7
- 5
- 6
- Freehold
Key Features:
- Outstanding detached luxury residence built by Award Winning Homebuilder E.A.B. Homes
- Set in grounds of approx. one acre
- Private gated carriage driveway
- Magnificant Arts & Crafts Style Home finished in Portland Stone
- Circa 8,020 sq ft of luxury accommodation
- Meticulously designed for perfect family living, leisure and entertaining on a grand scale
- Sought after location
Description:
A truly outstanding detached luxury residence built by Award Winning Homebuilder E.A.B. Homes, set in grounds of approximately one acre, approached via a private gated carriage driveway. The property is situated on a prestigious leafy road being one of Hertfordshire’s most sought-after addresses.
This magnificent Arts and Crafts style home finished in Portland Stone offers circa 8,020 sqft of luxury accommodation and has been meticulously designed for perfect family living, leisure and entertaining on a grand scale.
Location:- Radlett benefits from a mainline Thames link rail station (with fast access into London St Pancras approx. 22 mins) & the M1, M25 and A1(M) are within easy access. Radlett high street has fine restaurants, places of worship and numerous shops. The area boasts an excellent variety of highly regarded schools including Edge Grove, Aldenham, Haberdashers Aske's and Radlett Preparatory.
Local Authority: Hertsmere
Council Tax Band: H
Entrance Hall (6.88m x 4.50m (22'7" x 14'9"))
Guest Cloakroom
Formal Living Room (8.53m x 5.40m (28' x 17'9"))
Dining Room (7.52m x 5.56m (24'8" x 18'3"))
Cinema Room (6.76m x 3.89m (22'2" x 12'9"))
Kitchen/Family Room (9.88m x 5.90m (32'5" x 19'4"))
Prep Kitchen (2.95m x 1.93m (9'8" x 6'4"))
Study/Office (2.44m x 2.40m (8'0" x 7'10"))
Indoor Swimming Pool (13.00m x 8.33m (42'8" x 27'4"))
Wet Room
First Floor:-
Principle Bedroom (7.30m x 5.92m (23'11" x 19'5"))
En Suite Dressing Room (6.07m x 5.77m (19'11" x 18'11"))
En Suite Bathroom
Bedroom 2 (5.87m x 5.08m (19'3" x 16'8"))
En Suite Shower Room
Bedroom 3 (5.82m x 3.78m (19'1" x 12'5"))
En Suite Shower Room
Bedroom 4 (6.02m x 5.40m (19'9" x 17'9"))
En Suite Bathroom
Bedroom 7 (3.66m x 2.44m (12'0" x 8'0"))
Second Floor:-
Gym/Bedroom 5 (7.34m x 6.30m (24'1" x 20'8"))
Bedroom 6 (5.72m x 4.37m (18'9" x 14'4"))
En Suite Shower Room



