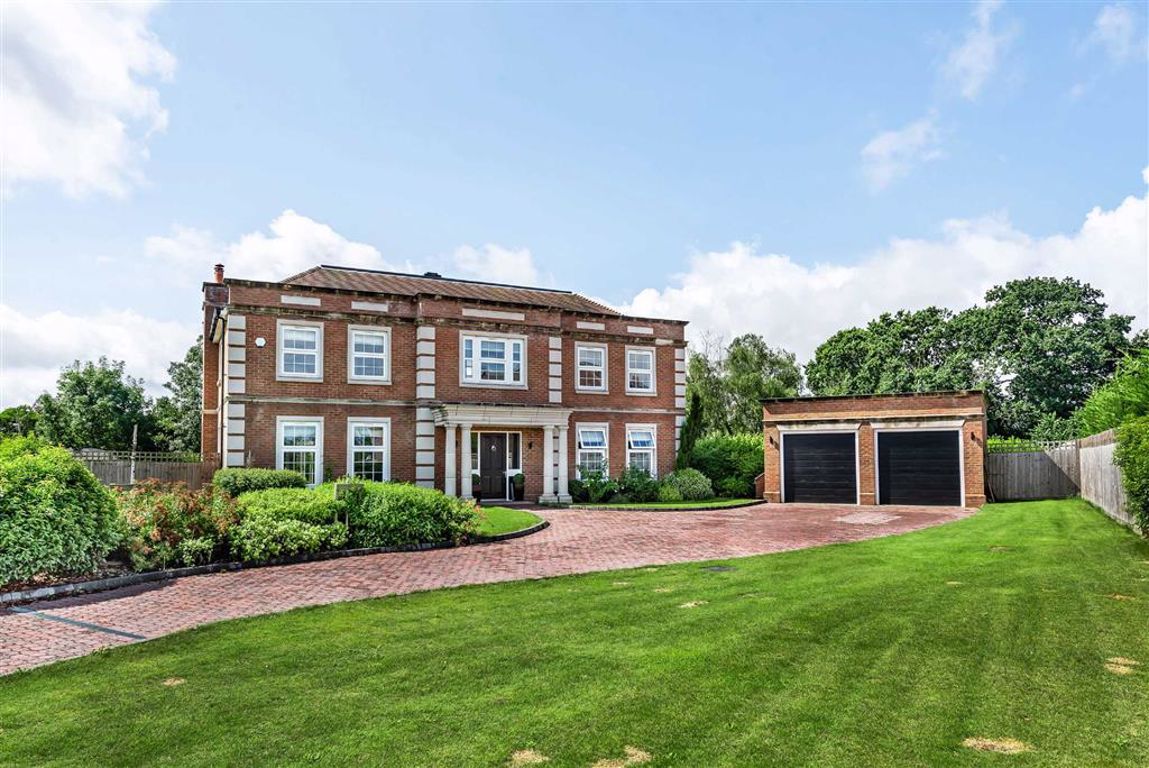Lloyd Close, Goffs Oak, Hertfordshire
- Detached House
- 5
- 3
- 4
Key Features:
- Circa 3600 sq ft
- Exclusive development
- Five bedrooms
- Three en suites
- Large rear garden
- Double detached garage
- Three reception rooms
Description:
Located in an exclusive semi- rural gated development Halstead Grange and set in the secluded western corner of the development, this wonderful home is located on its own tree lined private driveway, The design of this elegant home draws inspiration from English stately homes with its grand windows and classical features. Throughout, there is a wealth of fine design elements and high specification modern finishes offering over 3654 sq ft of luxury living and entertaining space.
The thoughtful layout of the ground floor benefits from a range of separate living, dining, and study rooms with a super room to the rear comprising a hacker German designed kitchen, breakfast, and family area.
To the first floor there are five bedrooms, three en suites and a separate family bathroom. The principal bedroom includes a dressing area and luxurious en suite.
The home is approached via a private tree lined driveway and features a double garage and large secluded rear garden which wraps around the plot at circa 160ft wide.
The property is conveniently located within approximately 2.5 miles from Cuffley Station with direct links to London Moorgate and Finsbury Park and approx. 1 mile from Goffs Oak Village with a selection of amenities. The property is also within easy reach of the A10 (approx. 2.5 miles), and the M25 (J25 approx. 3 miles). Education is well provided for with many well thought of schools in the vicinity. There are also excellent leisure facilities close at hand including golf, tennis clubs and riding stables.
Floor plans should be used as a general outline for guidance only and do not constitute in whole or in part an offer or contract. Any intending purchaser or lessee should satisfy themselves by inspection, searches, enquires and full survey as to the correctness of each statement. Any areas, measurements or distances quoted are approximate and should not be used to value a property or be the basis of any sale or let. Floor Plans only for illustration purposes only – not to scale



