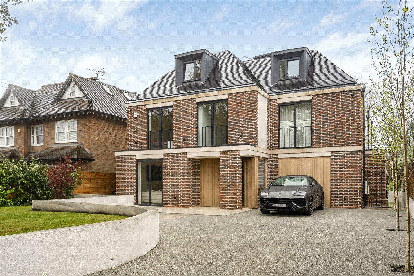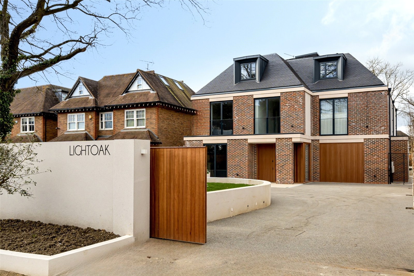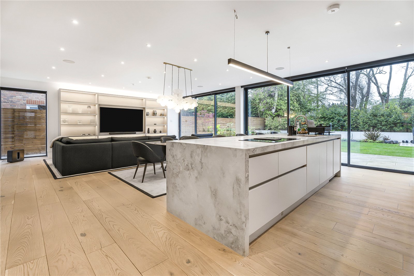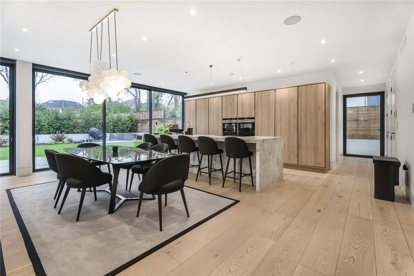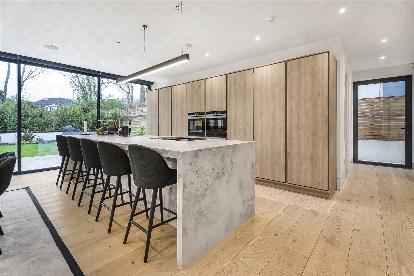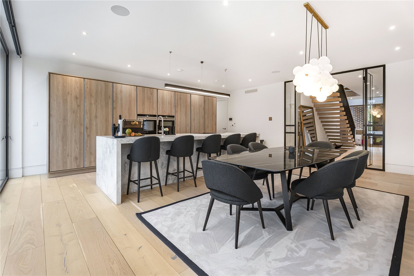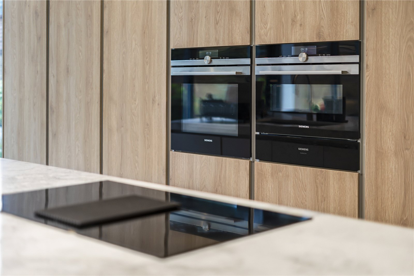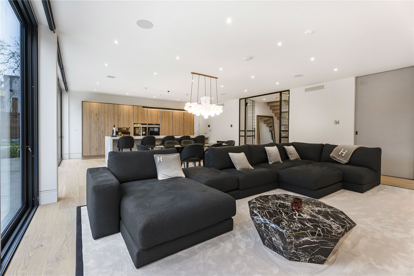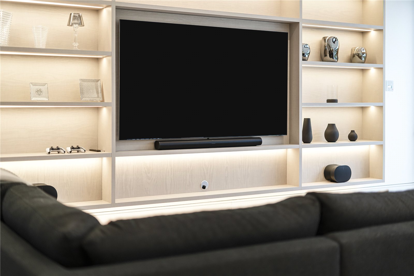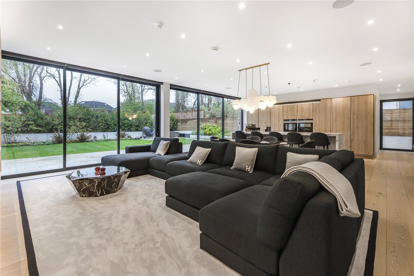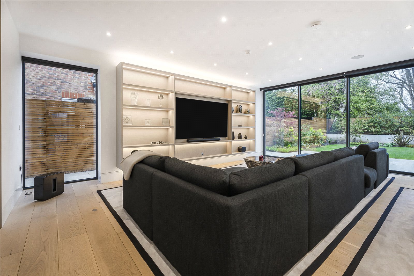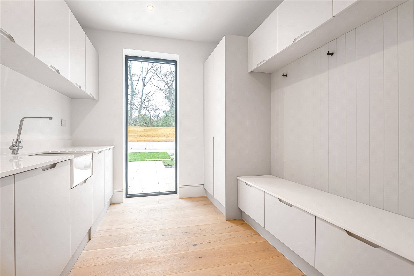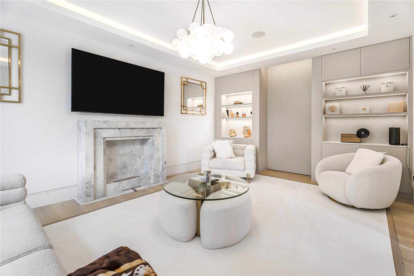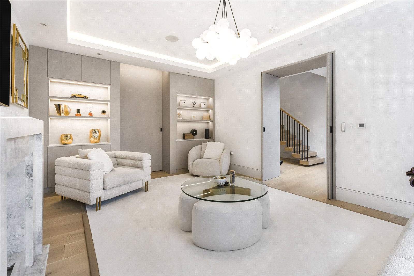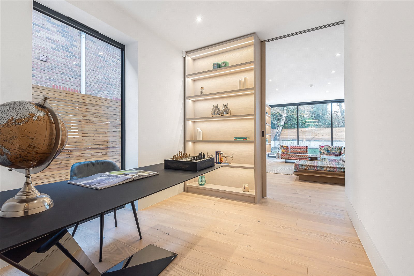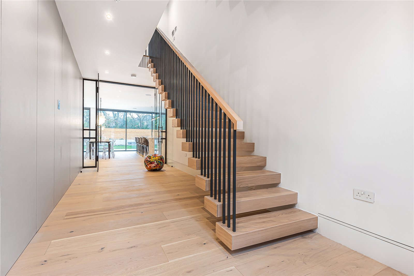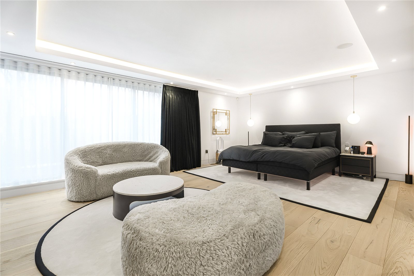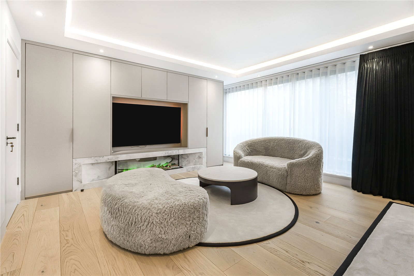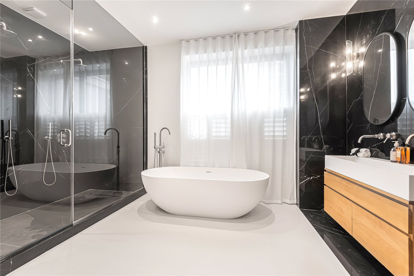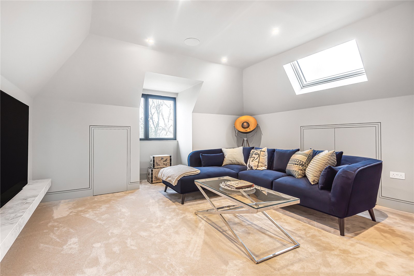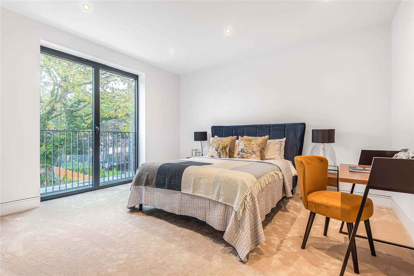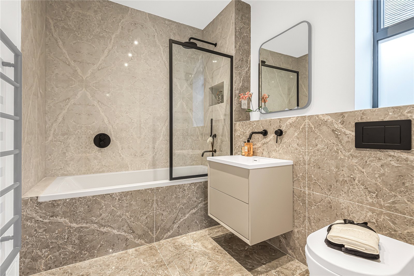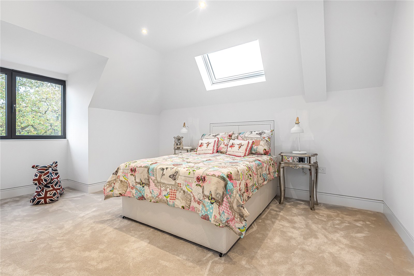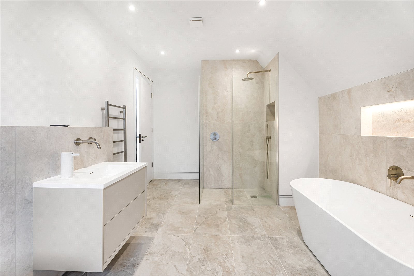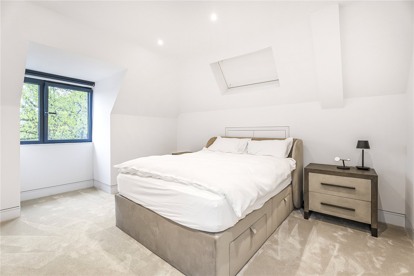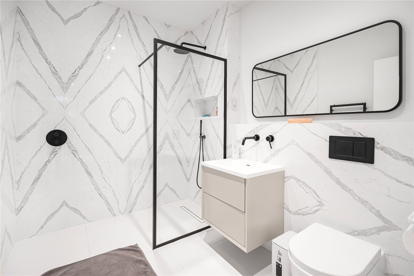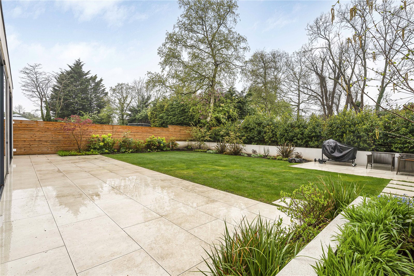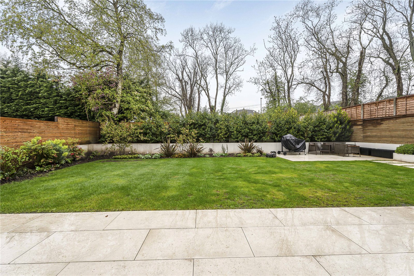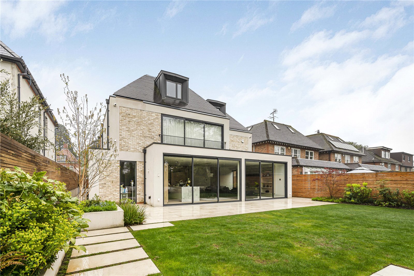Lightoak, Barnet Road, Arkley
- Detached House
- 5
- 4
- 4
- Freehold
Key Features:
- Brand New Detached Home
- 5 Bedrooms
- 4 Bathrooms
- Reception Hall Entrance
- 41'7 Kitchen/Reception Room
- Sitting Room
- Cinema Room
- Study
- Utility Room
- Guest Cloakroom
Description:
** OPEN DAY THIS SATURDAY 19TH APRIL - PLEASE CALL TO BOOK YOUR APPPOINTMENT **
Substantial brand new contemporary style detached residence of 4,805 sqft completed to exacting standards with artisanal internal features and being located in this highly sought after location.
Planned over three floors this stunning home will offer the following features:
25’ Principal bedroom with walk in dressing room and luxury en suite bathroom
4 Further bedrooms
3 Further bathrooms (2 en suite)
Reception hall entrance with feature floating staircase
Guest cloakroom
41’7 Reception room with open plan kitchen
Utility room
Reception room
Cinema room
Integral garage
Off street parking
Landscaped gardens
Gated entrance
Location
Enjoying a semi-rural location yet located on the fringes of High Barnet which provides a good range of shopping facilities including the Spires Shopping Centre and an excellent selection of restaurants.
The area has renowned schooling both state and private including QE Boys and QE Girls, Haberdashers Askes, Belmont, Mill Hill School and the Mount House. There is a coach service from The Arkley that collects students for most of the local private schools.
High Barnet tube station (Northern Line) is approximately 2 miles away and New Barnet mainline station is the nearest over ground station.
The M25, A1 and M1 are also easily accessible.
Central London is approximately 10 miles away and Brent Cross shopping centre approximately 5 miles away.
LOCAL AUTHORITY: Barnet
COUNCIL TAX BAND: TBC
FREEHOLD
Light Sand Natural engineered oak flooring
Independent multi zone underfloor heating
LIGHTING
Recessed down lighting to all areas
Pendant feature light to formal living
Pendant feature light to dining area
Coffered ceiling to formal living
Coffered ceiling to principle bedroom
KITCHEN
German made high quality kitchen
Bianco Eclipse quartz stone worktop
Elica vented induction hob
Siemens integrated dishwasher
Siemens IQ700 integrated oven
Siemens IQ700 integrated microwave
Siemens IQ700 integrated warming drawer
Neff built in-fridge
Neff built-in freezer
Quooker hot tap
UTILITY
English hand made high quality kitchen
Quartz stone worktop and upstand
Single bowl butlers sink
Built-in boot room joinery
BATHROOMS
Porcelanosa large format porcelain tiles
Lusso Stone sanitary ware
Stone basin with draw unit
Principal bathroom with bespoke joinery
Heated towel rail
Book matched tiles to secondary en-suites
JOINERY
Built-in wardrobes to all bedrooms
Built in media unit to living room
Built in joinery to formal living room
Floating cantilevered staircase
ELECTRICAL & MECHANICAL
Control4 home automation system
Dedicated cinema room
Integrated air conditioning*
Fireplace to formal living room
SKY+ connected
Virgin Fibre Connected
TV + data points in all bedrooms
Dedicated Wi-Fi system infrastructure
BEDROOMS
Engineered oak flooring to principal bedroom
Luxurious stain resistant carpets
Built in wardrobes to all bedrooms
Built in media unit with fireplace to principal bedroom
SECURITY & PEACE OF MIND
Smart home integrated CCTV & intercom
Low carbon energy efficient home
Integrated renewable energy system (solar)
10 year ICW structural defects warranty
EXTERNAL
Portland cast stone string course and window headers
Bespoke powder coated metal work
Spectacular landscaped garden
Private gated Entry
Lighting design package
Electrical car charging infrastructure (x2)
Parking for up to 4 vehicles
*to formal living, kitchen/living/dining area
& principle bedroom
Kitchen/ Reception Room (12.67m x 6.9m)
Utility Room (3.43m x 2.72m)
Office/ Reception Room (3.25m x 2.6m)
Reception Room (5.84m x 3.96m)
Reception Room (6.17m x 4.32m)
Boiler Room
Lavatory
Principal Bedroom (7.62m x 7.16m)
Ensuite Bathroom
Bedroom 2 (4.42m x 4.11m)
Ensuite Bathroom
Bedroom 3 (4.42m x 4.1m)
Ensuite Bathroom
Bedroom 4 (4.8m x 4.4m)
Bedroom 5 (4.75m x 4.34m)
Cinema Room (4.67m x 4.4m)
Bathroom



