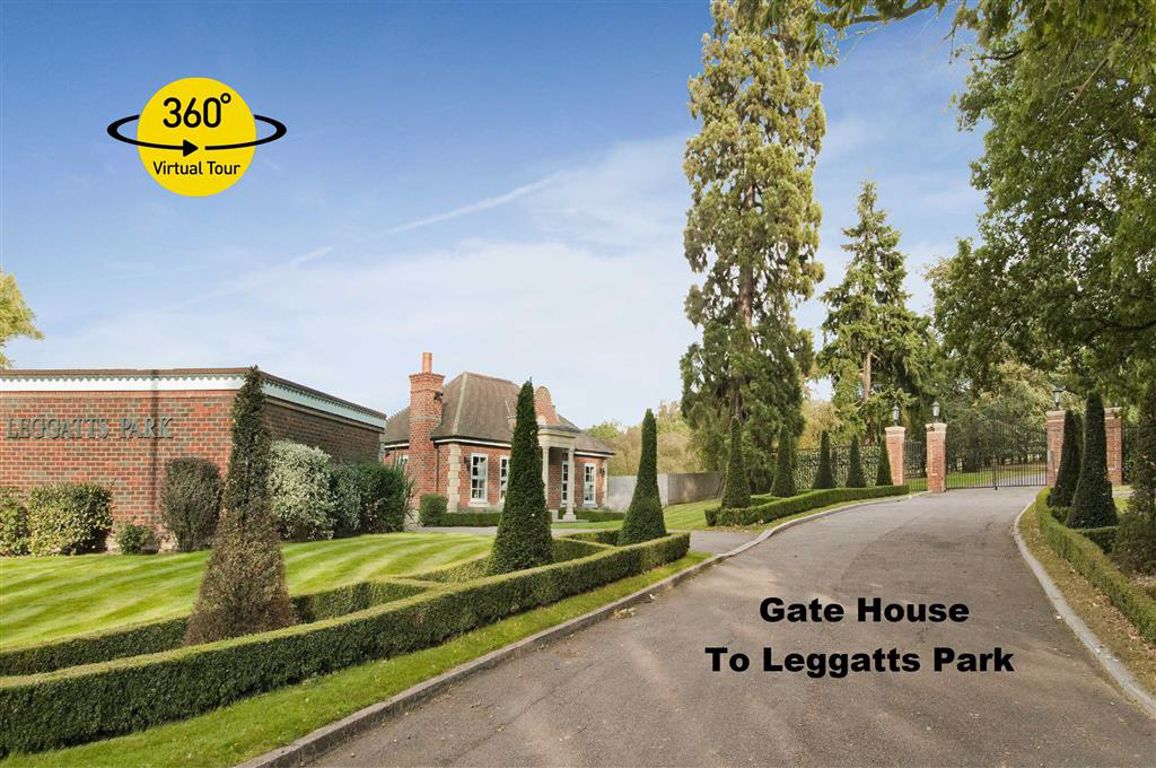Leggatts Park, Potters Bar, Herts
- 5
- 4
- 5
Key Features:
- Sole Agents
- Exclusive Residential Address
- Extremely High Standard
- Indoor Leisure Complex With Gym Area, Sauna & Steam Rooms
- Gatehouse & Concierge
- 5,000 Sq Ft
- 4/5 Bedrooms
- Own Spectacular Extensive Grounds Of Approx. 5.19 Acres
- Privacy With 50 Acres Of Private Idyllic Countryside
Description:
Field House at Leggatts Park is one of the most exclusive residential addresses in Hertfordshire. This property has been completely rebuilt and refurbished to an extremely high standard including lower ground floor built with indoor leisure complex and considerable landscaping with access to gardens all round. Field House at Leggatt's Park is one of only five spectacular country homes offering privacy with 50 acres of private idyllic Hertfordshire countryside.
From the main entrance, gatehouse and concierge, Field House is approached via an American redwood tree lined avenue of just under quarter a mile and sits behind its own private electric gates. Field House offers approximately 5,000 sq ft of flexible, well-proportioned living and leisure accommodation. In its own spectacular extensive grounds of approximately 5.19 acres.
Field house is a 4/5 bedroom modern family home comprising of a super room with handmade bespoke kitchen dining and living area with two sets of double doors leading to the landscaped gardens and patio area, A three further reception rooms one room with an en-suite bathroom guest cloak room and utility room, A lower ground leisure complex with indoor heated swimming pool, gym, sauna and steam room with changing facilities with double doors leading to a private patio area entertaining area. To the first floor four-bedroom suites with en-suite and bespoke fitted wardrobes and a balcony to the master bedroom.
To the exterior a triple garage with an annex above of approximately 800sqft comprising of two bedrooms with en-suite's an open plan living room and fully fitted kitchen.
Features of this stunning home include handmade bespoke kitchen with integrated appliances, bespoke feature staircase, smart home Lutron system compatible with Savant. Air conditioning to bedroom suites and living areas and an air flow system. Lower ground floor leisure complex comprising of indoor heated swimming pool with LED lighting system and waterfall feature. Sauna and steam rooms with glass walled gym area and changing rooms.
Location:- Leggatts Park is a spectacular location just two miles from junction 23 and 24 of the M25, offering access to the A1M and motorway network and Luton, Stanstead, Heathrow, London City and Gatwick Airports. Leggatts Park is only one mile from Potters Bar Station with main line services to Kings Cross from 15 minutes.
Reception Room (5.38m x 3.94m)
Downstairs Cloakroom
Reception Room (5.38m max. x 3.61m max.)
Reception Room (3.86m x 3.63m)
Kitchen/Dining Room (12.98m max. x 9.04m into bay)
Utility
Downstairs Shower Room
FIRST FLOOR:-
Master Bedroom (6.22m min x 3.96m min)
En Suite Bathroom
Bedroom 2 (5.28m min x 3.68m min)
En Suite Shower Room
Bedroom 3 (4.37m min x 3.91m min)
En Suite Shower Room
Bedroom 4 (3.94m max. x 3.53m max.)
En Suite Shower Room
LOWER GROUND FLOOR:-
Indoor Leisure Complex
Swimming Pool Room (19.33m max. x 5.51m min)
Sauna
Steam Room
Gym (8.05m x 3.71m)
Utility/Water Cylinder (4.34m max. x 4.32m max.)
EXTERIOR:-
Triple Garage With Annex Above
Triple Garage (8.84m x 5.92m)
Garage (2.74m x 2.57m)
FIRST FLOOR:-
Reception Room (5.69m x 3.30m)
Kitchen (2.79m x 2.51m)
Bedroom 1 (4.39m max. x 2.51m max.)
En Suite Shower Room
Bedroom 2 (3.35m x 3.05m)
En Suite Shower Room
The agent has not tested any apparatus, equipment, fixtures, fittings or services and so, cannot verify they are in working order, or fit for their purpose. Neither has the agent checked the legal documentation to verify the leasehold/freehold status of the property. The buyer is advised to obtain verification from their solicitor or surveyor. Also, photographs are for illustration only and may depict items which are not for sale or included in the sale of the property, All sizes are approximate. All dimensions include wardrobe spaces where applicable.
Floor plans should be used as a general outline for guidance only and do not constitute in whole or in part an offer or contract. Any intending purchaser or lessee should satisfy themselves by inspection, searches, enquires and full survey as to the correctness of each statement. Any areas, measurements or distances quoted are approximate and should not be used to value a property or be the basis of any sale or let. Floor Plans only for illustration purposes only – not to scale



