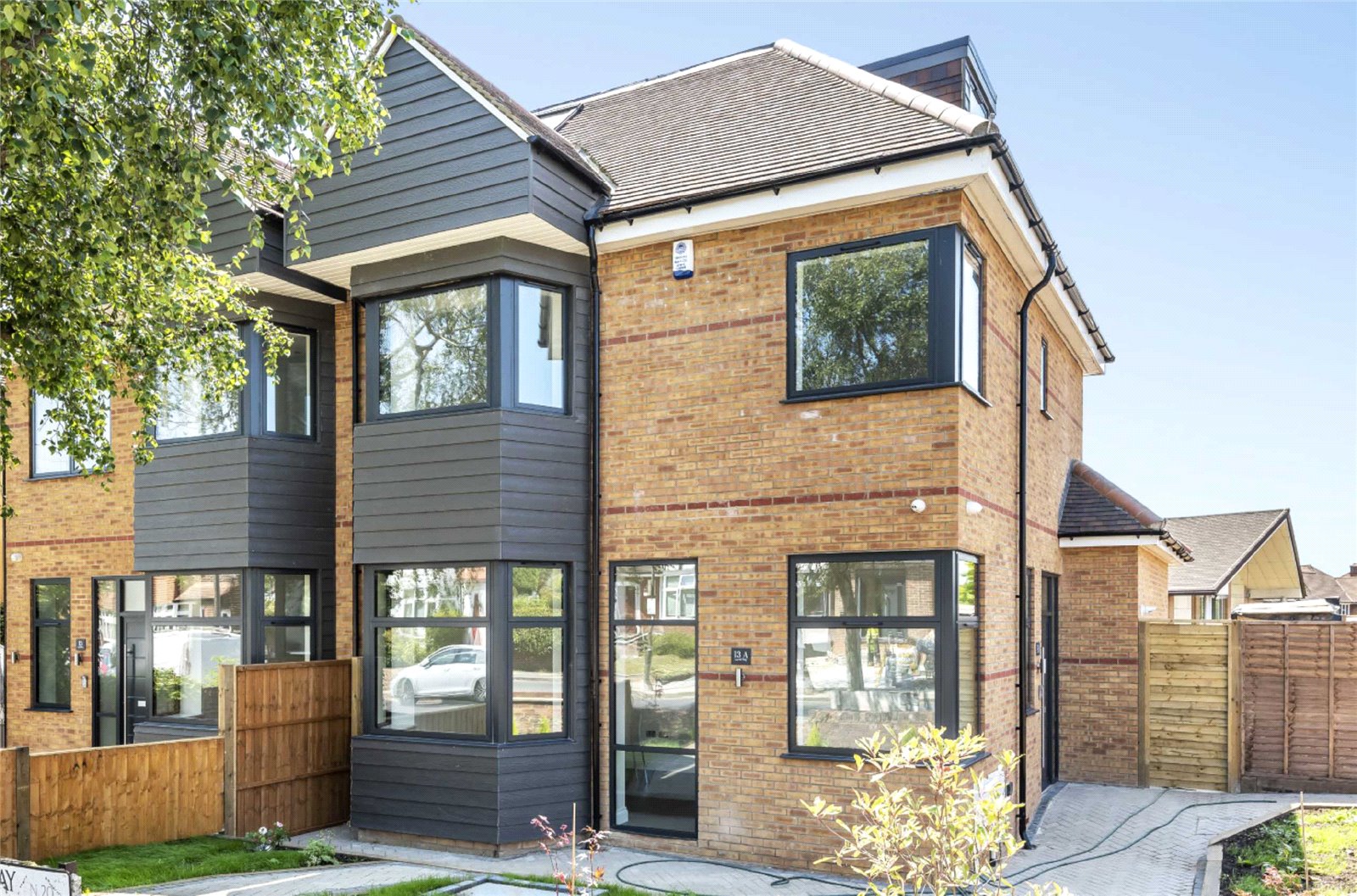Laurel Way, Totteridge
- House, Semi-Detached House
- 4
- 2
- 3
- Freehold
Key Features:
- 4 Bedrooms
- 3 Bathrooms
- Large Reception Room
- Open Plan Kitchen
- Neff Appliances
- Further Reception Room
- Underfloor Heating
- Expansive Folding Doors to Garden
- Off Street Parking
Description:
A contemporary, semi-detached house on Laurel Way in Totteridge. The home features a large Open Plan Kitchen /Dining / Living Super Room which feature bare brick pillars, engineered real wood flooring and expansive folding doors leading out into the garden.
The kitchen benefits from Neff appliances, Blanco sink & tap and Husky Wine Fridge. An additional reception room and guest cloakroom completes the ground floor.
Upstairs there are 4 double bedrooms and 3
bathrooms.
A sought after residential location in the heart of Totteridge offering superb access to local schooling, shops, transport links including both Woodside Park & Totteridge & Whetsteone underground stations (Northern Line), and the open spaces of Totteridge Green.
LOCAL AUTHORITY: BARNET
COUNCIL TAX BAND: F
FREEHOLD
Kitchen/ Reception Room (8.48m x 7.06m (27'10" x 23'2"))
Reception Room (6.12m x 4.11m (20'1" x 13'6"))
Bedroom 1 (4.11m x 3.89m (13'6" x 12'9"))
Bedroom 2 (4.06m x 2.95m (13'4" x 9'8"))
Bedroom 3 (3.30m x 3.10m (10'10" x 10'2"))
Bedroom 4 (5.00m x 3.96m (16'5" x 13'))



