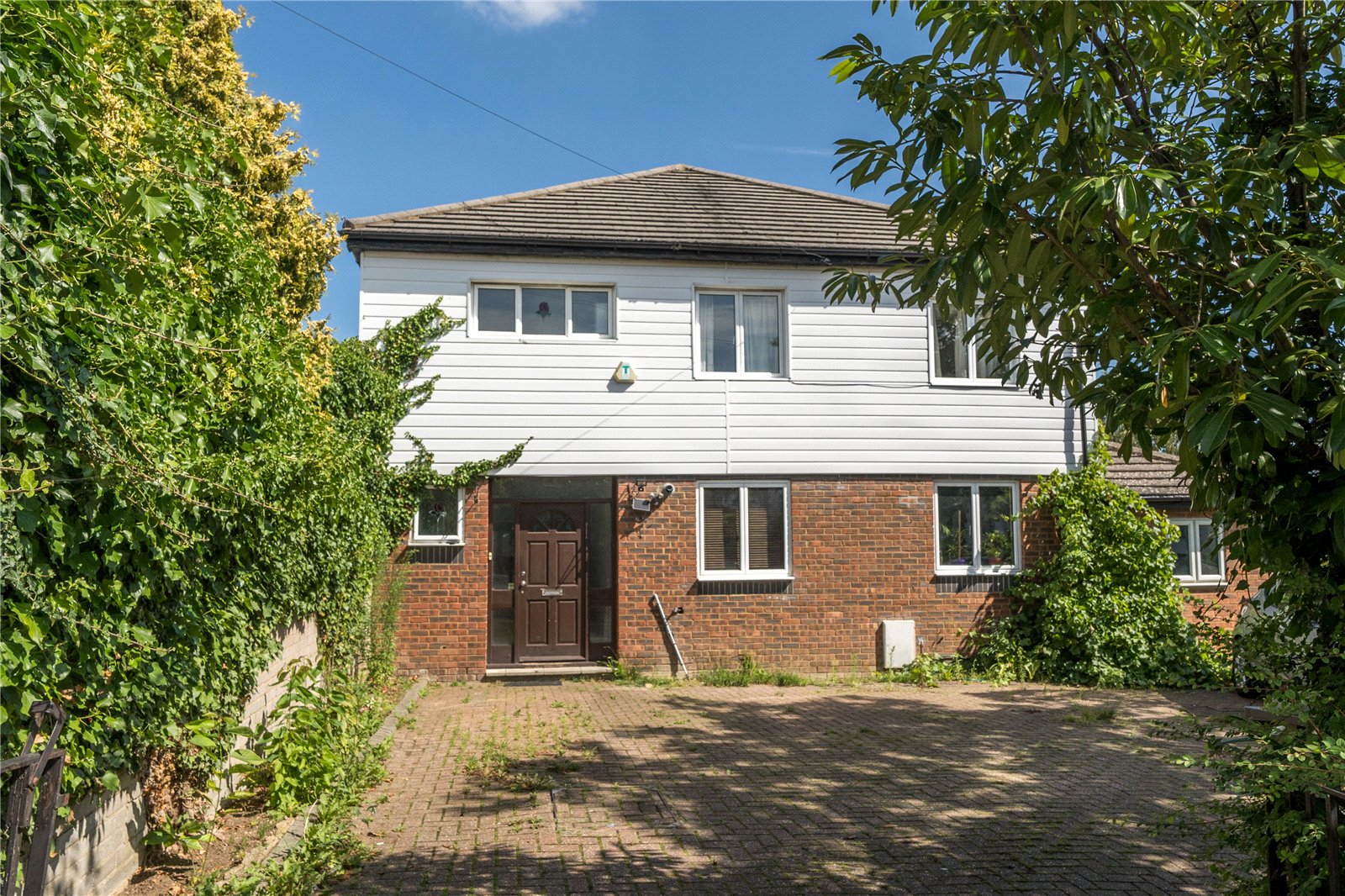Laurel Way, Totteridge
- Detached House, House
- 5
- 1
- 2
Key Features:
- Detached House
- 5 Bedrooms
- 2 Bathrooms
- 30'8 x 28'11 Reception Room
- Kitchen
- Garage
- Off STreet Parking
- Rear Garden
- Sought After Location
Description:
Located in a quiet residential location in Totteridge is this four/five-bedroom detached family home. With approximately 2300 sq. ft of living space, the property offers a large & spacious downstairs living/dining area, a separate kitchen leading to a utility room, 4 well proportioned bedrooms (1 with ensuite), a family bathroom, an additional bedroom/study & a downstairs w/c. Further benefits include a private garden, off street parking and a garage.
Laurel Way is a highly sought after cul-de-sac leading to Totteridge Green and is within close proximity of local shops, bus services, Totteridge Northern Line underground station, The Orange Tree public house and the catchment area of Woodridge Primary School.
Local Authority: Barnet
Council Tax Band: G
FREEHOLD
GROUND FLOOR
Reception Room (9.35m x 8.81m (30'8" x 28'11"))
Kitchen (5.77m x 3.60m (18'11" x 11'10"))
Utility Room (3.38m x 2.67m (11'1" x 8'9"))
Bedroom 5 (2.80m x 2.57m (9'2" x 8'5"))
Guest wc
FIRST FLOOR
Bedroom 1 (3.68m x 3.23m (12'1" x 10'7"))
En Suite
Bedroom 2 (4.72m x 2.82m (15'6" x 9'3"))
Bedroom 3 (4.65m x 3.05m (15'3" x 10'0"))
Bedroom 4 (4.62m x 2.92m (15'2" x 9'7"))
Bathroom
OUTSIDE
Front Drive (13.10m x 10.82m (43' x 35'6"))
Rear Garden (16.13m x 9.68m (52'11" x 31'9"))
Garage (5.64m x 2.67m (18'6" x 8'9"))



