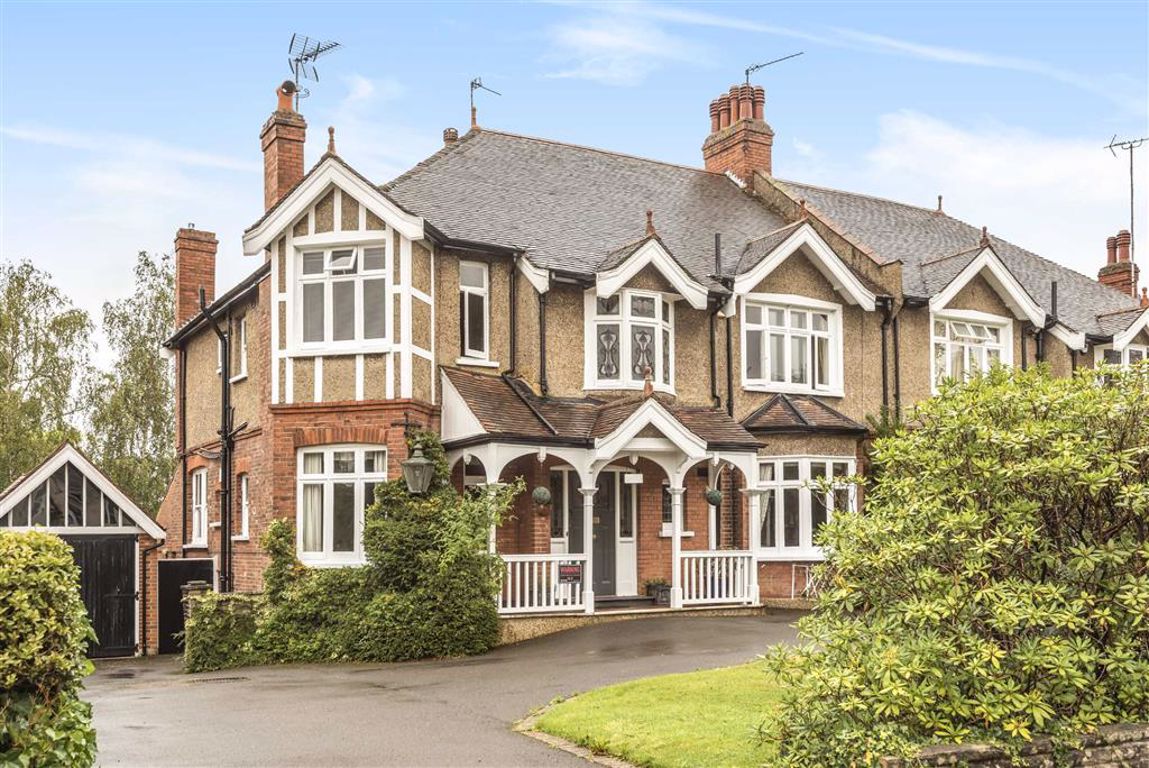Lancaster Avenue, Hadley Wood, Hertfordshire
- Semi-Detached House
- 5
- 4
- 3
Description:
This elegant double fronted Victorian semi-detached five bedroom family residence which has lots of characterful features with modern finishings. Many of the property's original features still shine through with original balustrades, high ceilings, picture rails, coving and skirting boards. This home also has an original colonnade in the reception hall. The property offers flexible family living accommodation and generous sized bedrooms to match, whilst having an amazing rear garden which is approximately 138 ft.
The ground floor consists of a large reception hallway with a period fireplace. The original colonnade leads you to a sitting room. There is also a dining room, lounge that flows into the orangery to the rear which was installed by Amdega approximately 18 years ago. The orangery also links to the kitchen breakfast room which has a range of solid wood units and a tiled floor. Off the hallway there is also a further room which would make a good study.
To the rear of the kitchen is a door that leads you down to a gardeners WC and the landing provides access to the side passage. A further staircase takes you down to a treatment room with Separate Walk in Shower and Sauna. There is also a sliding door that goes down to a wine cellar.
To the first floor there is a spacious landing with an art nouveau stained glass window which has been mentioned in a book called 'A Picture of Enfield'. There are four double bedrooms on this floor. An en suite is attached to bedroom three and a Jack and jill bathroom to bedroom 2. There is also a separate bathroom and WC off the hallway.
To the second floor there is study and a further large bedroom with a range of built in wardrobes.
The rear garden is beautifully maintained with a walled patio which makes a great entertaining area. the rest of the garden is laid to lawn and has a beautiful array of mature plants shrubs and trees.
To the front of the property is a carriage driveway providing parking for a number of vehicles and leads to a double length single garage.
Location: -Situated in the heart of Hadley Wood's conservation area within short walking distance of the main line station, local shops, tennis club and Hadley Wood primary school. Hadley Wood golf club is close at hand and the M25 is a short drive away.
Floor plans should be used as a general outline for guidance only and do not constitute in whole or in part an offer or contract. Any intending purchaser or lessee should satisfy themselves by inspection, searches, enquires and full survey as to the correctness of each statement. Any areas, measurements or distances quoted are approximate and should not be used to value a property or be the basis of any sale or let. Floor Plans only for illustration purposes only – not to scale



