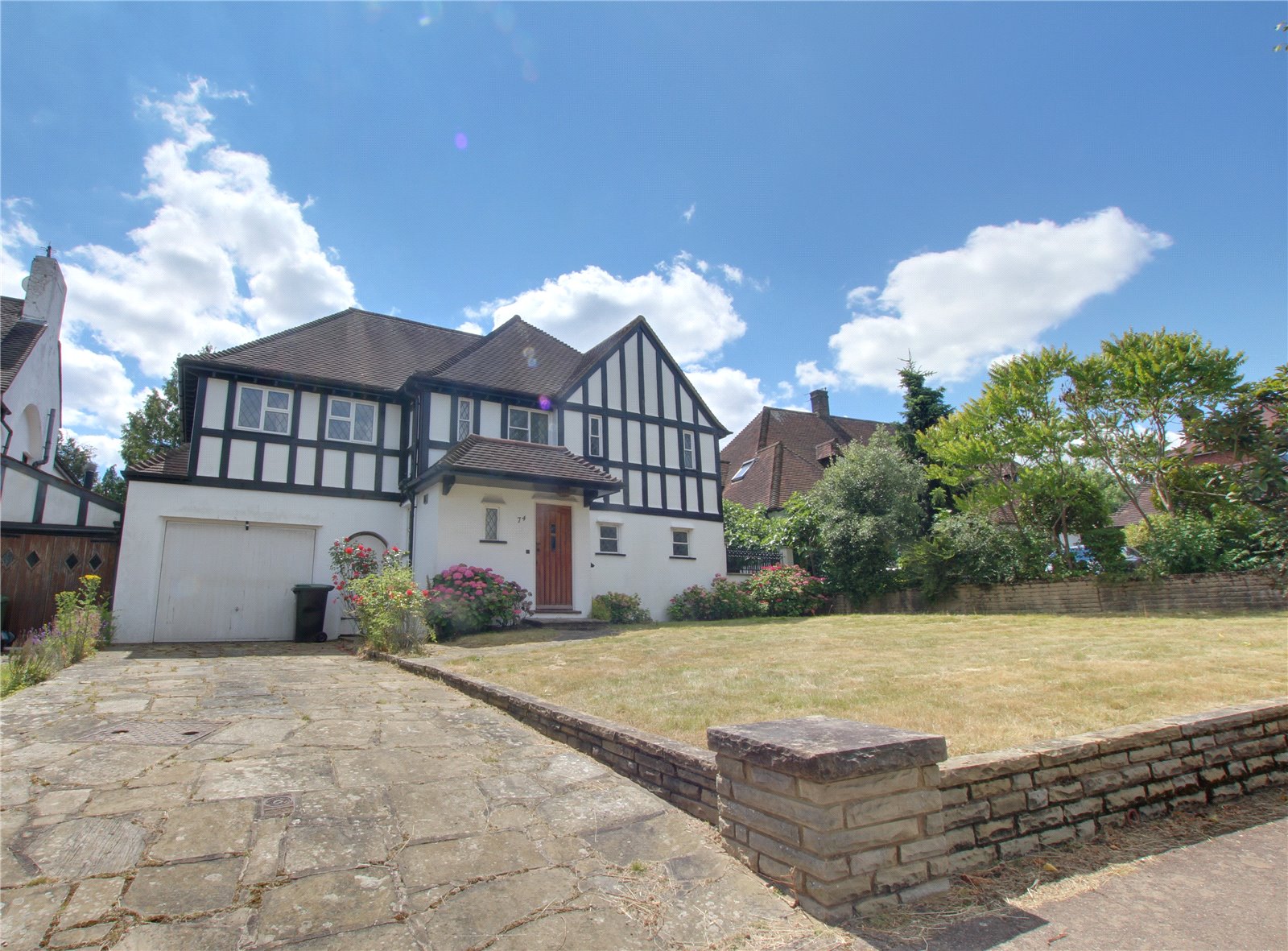Lancaster Avenue, Hadley Wood
- Detached House, House
- 5
- 2
- 2
Key Features:
- Five bedrooms
- Detached property
- 2 receptions
- Rear garden
- Off road parking
Description:
This detached five bedroom family home is situated in one of the area's sought after tree lined avenues.
As you enter the property the entrance hall leads to a dual aspect through lounge, downstairs w.c. and kitchen overlooking a well maintained mature South facing rear garden.
To the first floor there are four double bedrooms and a single bedroom. The principal bedroom having the added benefit of an en suite bathroom. There is also a family bathroom to complete this floor.
The rear garden is approximately 120ft in length with mature plants and shrubs to both boundaries. The garden is mainly laid to lawn with patio and has an array of roses and shrubs.
The property is approached via a driveway with mature front garden and access to a garage to the side of the property. The front of the property provides parking for a number of cars.
This property offers lots of potential subject to planning permission.
Location: Set in this tree-lined avenue within easy reach of Hadley Wood's local shops, mainline station and primary school. Additional amenities are provided at High Barnet, Potters Bar and Cockfosters and the M25 is a short drive away. There are many excellent schools within easy reach and recreational pursuits are well catered for.
Local authority: Enfield Council
Council tax band: G
Entrance Hall
Downstairs WC
Kitchen (3.12m x 2.80m (10'3" x 9'2"))
Reception Room (7.37m x 4.10m (24'2" x 13'5"))
Garage (6.60m x 3.25m (21'8" x 10'8"))
Utility Room (4.01m x 3.23m (13'2" x 10'7"))
Conservatory (5.30m x 3.05m (17'5" x 10'0"))
Bedroom 1 (4.06m x 3.73m (13'4" x 12'3"))
Ensuite
Bedroom 2 (4.10m x 4.10m (13'5" x 13'5"))
Bedroom 3 (4.11m x 3.18m (13'6" x 10'5"))
Bedroom 4 (3.9m (max) x 3.73m (max))
Bedroom 5 (2.82m x 2.16m (9'3" x 7'1"))



