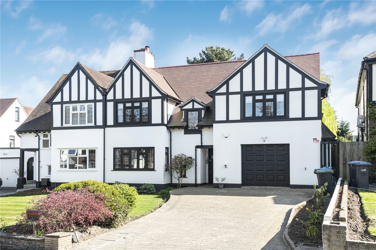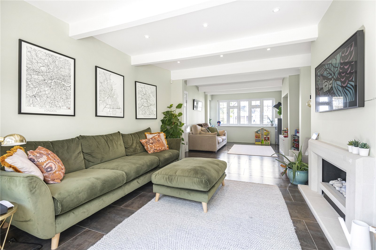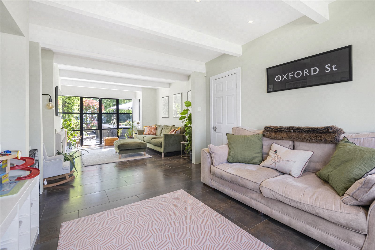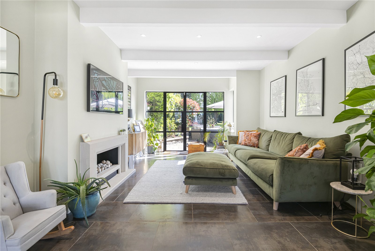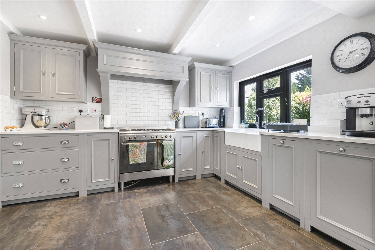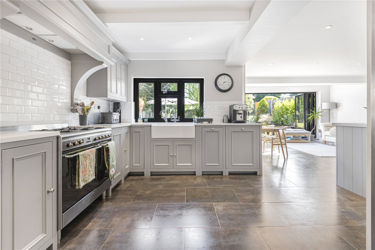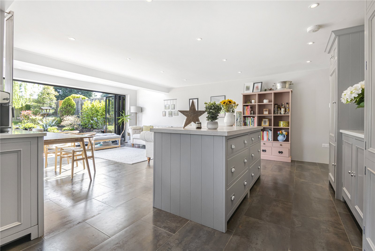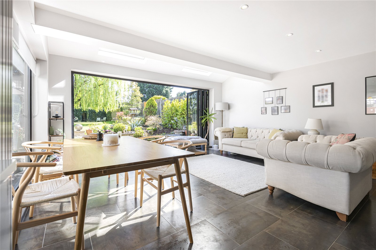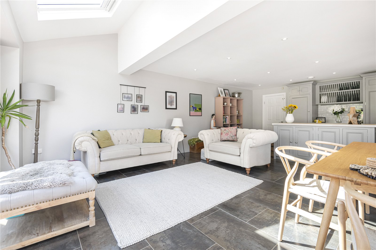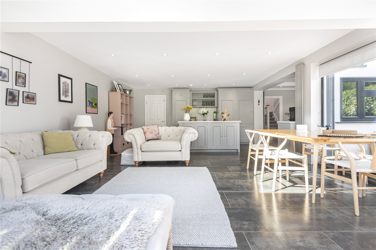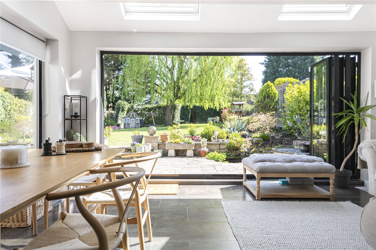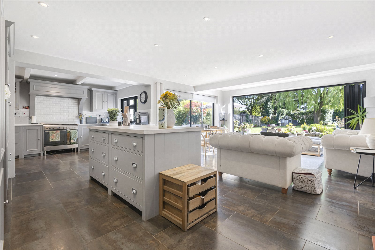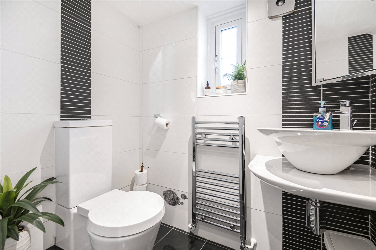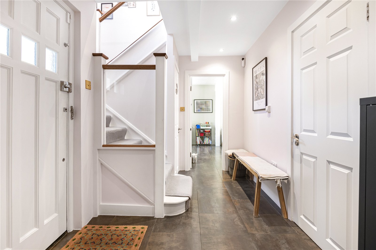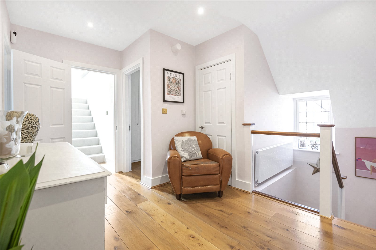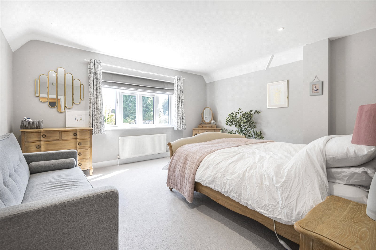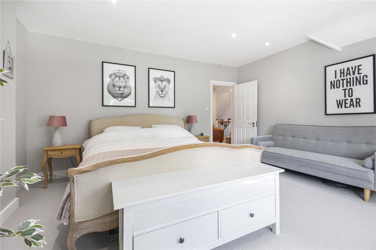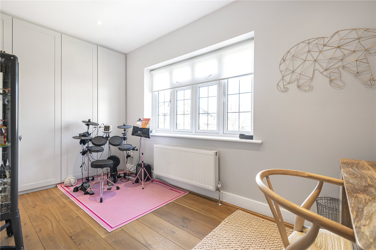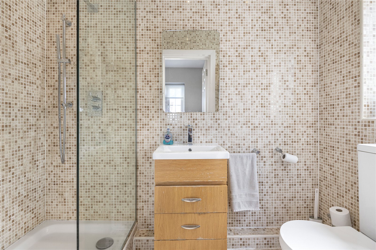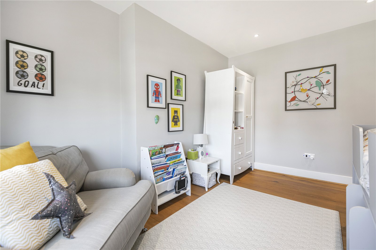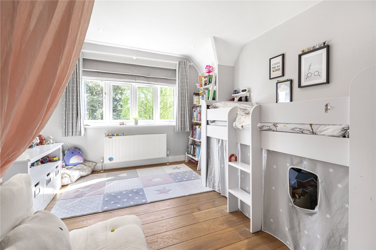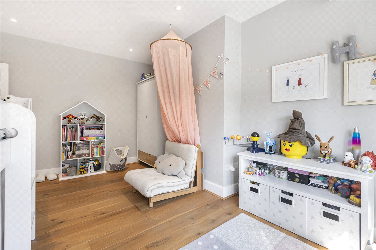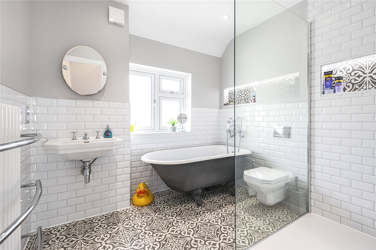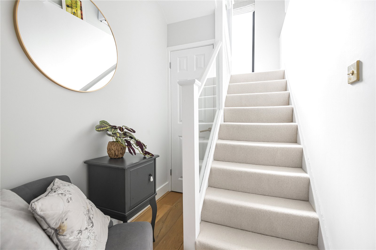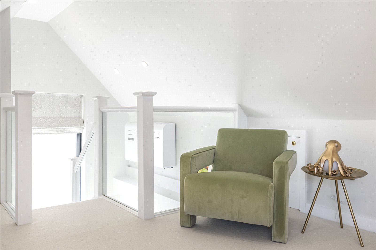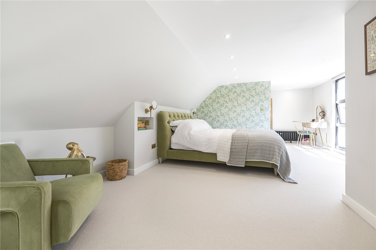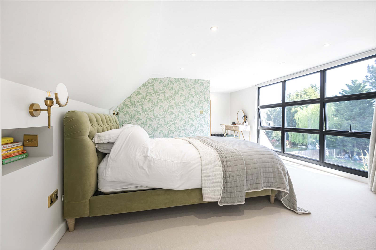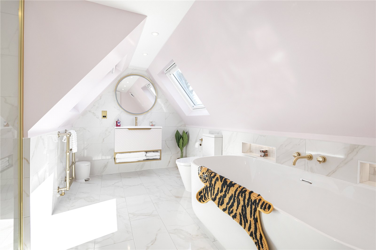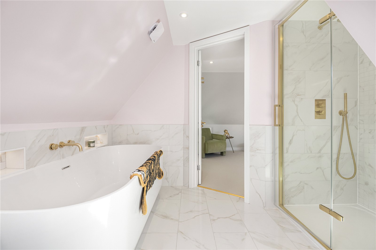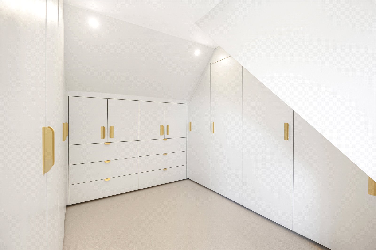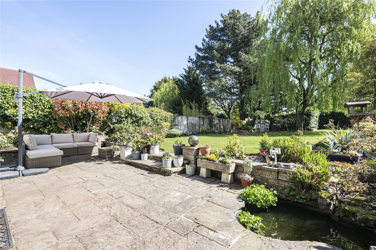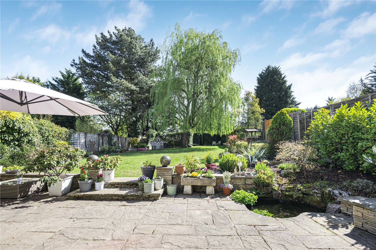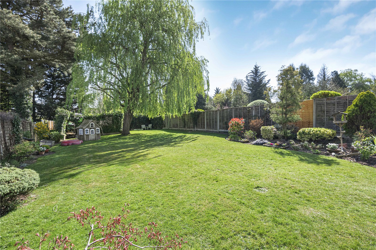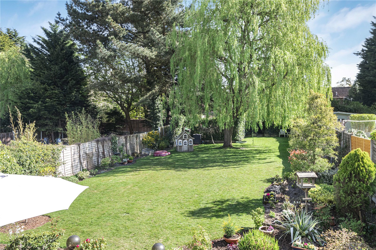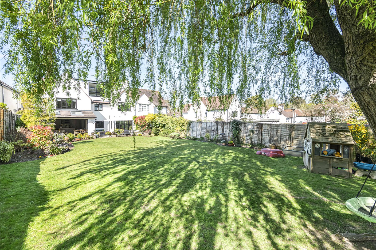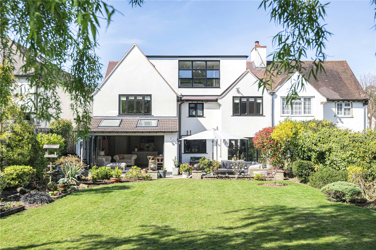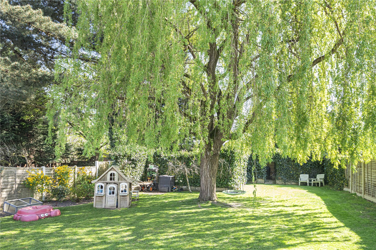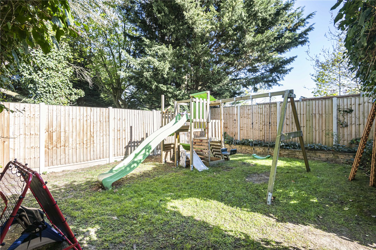Lancaster Avenue, Hadley Wood
- Semi-Detached House
- 5
- 2
- 4
- Freehold
Key Features:
- Mock-Tudor Style Property
- Five Bedroom Semi Detached
- Four Bathrooms
- Two Reception Rooms
- Extended and Fully Modernised by the Current Owners
- Mature South Facing Rear Garden
- Integral Single Garage
- Excellent Transport Links
- Nearby to Hadley Wood School
- Short Walk to Hadley Wood Golf & Tennis Club
Description:
An exceptionally well presented 5 bedroom, 4 bathroom, 2 reception Mock-Tudor semi-detached residence which has been skilfully extended and fully modernised by the current owners to provide spacious and well-proportioned family accommodation.
The ground floor living areas are arranged in a modern open plan configuration featuring porcelain flooring throughout downstairs with underfloor heating and beautiful views and bi-folding doors through to a mature rear garden.
The downstairs accommodation benefits from an entrance hall leading to a bright and generous dual-aspect lounge with fireplaces, a super room incorporating a fitted kitchen which leads into a versatile reception which could be either a large dining area or a family room, separate utility area with a boiler room which in turn leads into the integral garage.
The first floor accommodation comprises four double bedrooms (two bedrooms with modern en-suite facilities) and a separate contemporary family bathroom.
There is a further staircase which leads to the second floor which comprises a generous bedroom 5 with a modern en-suite shower room.
The mature south facing rear garden of approx. 138ft boasts a wide paved patio with pond feature and steps leading up to the garden which is mainly laid to lawn with fenced borders.
A block paved approach driveway leads to the integral single garage and front door with a lawned area with flower and dwarf wall borders to the neighbouring properties. A gated side pedestrian pathway leads to the rear garden.
The property is set on the south side of a tree lined avenue in the heart of Hadley Wood, Hadley Wood's local shops, primary school and mainline station are approximately 0.6 miles away. The M25 is also a short drive away.
Council Tax - G
Local Authority - Enfield
Guest Cloakroom
Reception Room (8.76m x 3.63m)
Kitchen/Reception Room (7.77m x 7.52m)
First Floor:-
Bedroom 2 (4.62m x 4.32m)
En Suite Shower Room
Bedroom 3 (4.62m x 3.7m)
En Suite Shower Room
Bedroom 4 (4.55m x 3.38m)
Bedroom 5 (4.11m x 3.33m)
Family Bathroom
Second Floor:-
Master Bedroom (8.4m x 2.84m)
En Suite Shower Room
Exterior:-
South Facing Garden (42m x 12.9m)
Integral Garage (4.27m x 4m)



