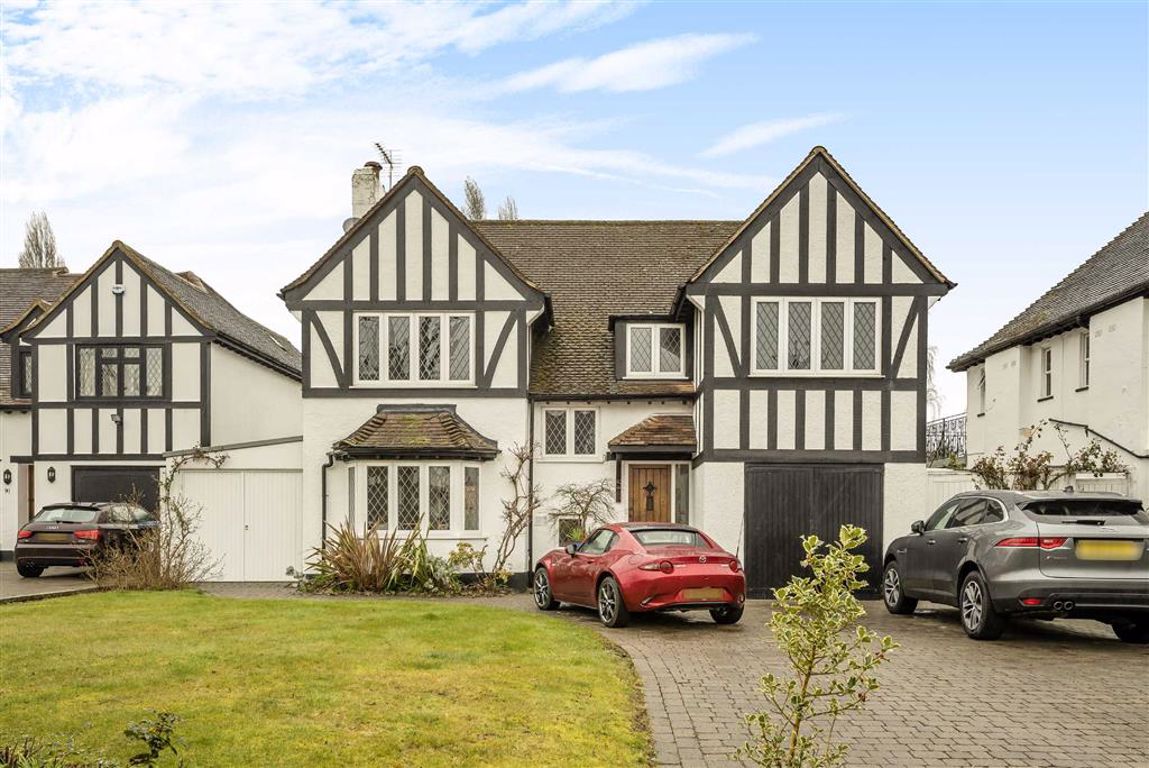Lancaster Avenue, Hadley Wood
- House
- 4
- 3
- 4
Key Features:
- Sole Agents
- Beautifully Presented Detached Family Home
- Sought After Tree Lined Road
- 4 Bedrooms
- 4 Bathrooms
- 3 Reception Rooms
- Mature Rear Garden Approx. 150ft
- Indoor Swimming Pool With Leisure Area, Shower Room And Sauna
Description:
A beautifully presented four bedroom detached family home set on one of Hadley Wood's sought after tree lined avenues.
The ground floor has a welcoming entrance hall, a through lounge which can be easily separated. To the rear of the property there is outstanding open plan kitchen/family room fitted with a bespoke shaker style kitchen with solid wood work tops. The kitchen opens up to the family area and there is a solid wood pitched orangery that provides a light and airy entertaining space. Just off the kitchen there is a fully functional utility room with integral door to the garage. To complete the ground floor there is a guest cloakroom.
To the first floor their are four double bedrooms with the master bedroom and a further bedroom having the benefit of an en suite shower room. To complete the upstairs accommodation there is also a well presented family bathroom with a roll top bath.
The beautiful mature rear garden measures approximately 150ft and features an entertaining patio with a path leading to a lawn garden with a wide variety of trees and shrubs. To the rear of the garden there is an indoor swimming pool with leisure area, shower room and a sauna.
Location: Set in this tree-lined avenue within easy reach of Hadley Wood's local shops, mainline station and primary school. Additional amenities are provided at High Barnet, Potters Bar and Cockfosters and the M25 is a short drive away. There are many excellent schools within easy reach and recreational pursuits are well catered for.
For more properties for sale in Hadley Wood please call our Hadley Wood Estate Agents 0208 440 9797 .
Guest Cloakroom
Reception/Dining Room (30'10 to bay x 14'7 max. (9.40m to bay x 4.45m max.))
Conservatory (31' max. x 8'11 min. (9.45m max. x 2.72m min.))
Kitchen (20'10 max. x 10'9 (6.35m max. x 3.28m))
Utility (9'10 x 7'2 (3.00m x 2.18m))
FIRST FLOOR:-
Master Bedroom (20'8 max. x 11' max. (6.30m max. x 3.35m max.))
En Suite Shower Room
Bedroom 2 (22'6 max. x 9'7 max. (6.86m max. x 2.92m max.))
En Suite Shower Room
Bedroom 3 (15' x 11'1 (4.57m x 3.38m))
Bedroom 4 (13'6 x 10'10 (4.11m x 3.30m))
Family Bathroom
EXTERIOR:-
Rear Garden (Approx. 150' (Appro x 0.00m 45.72m))
Leisure Area With Swimming Pool & Sauna
Garage (16'2 x 10'6 (4.93m x 3.20m))
Garage 2 (11'6 x 8'2 (3.51m x 2.49m))
Garden Room (9'6 x 5'5 (2.90m x 1.65m))
Store (5'10 x 5'5 (1.78m x 1.65m))
The agent has not tested any apparatus, equipment, fixtures, fittings or services and so, cannot verify they are in working order, or fit for their purpose. Neither has the agent checked the legal documentation to verify the leasehold/freehold status of the property. The buyer is advised to obtain verification from their solicitor or surveyor. Also, photographs are for illustration only and may depict items which are not for sale or included in the sale of the property, All sizes are approximate. All dimensions include wardrobe spaces where applicable.
Floor plans should be used as a general outline for guidance only and do not constitute in whole or in part an offer or contract. Any intending purchaser or lessee should satisfy themselves by inspection, searches, enquires and full survey as to the correctness of each statement. Any areas, measurements or distances quoted are approximate and should not be used to value a property or be the basis of any sale or let. Floor Plans only for illustration purposes only – not to scale



