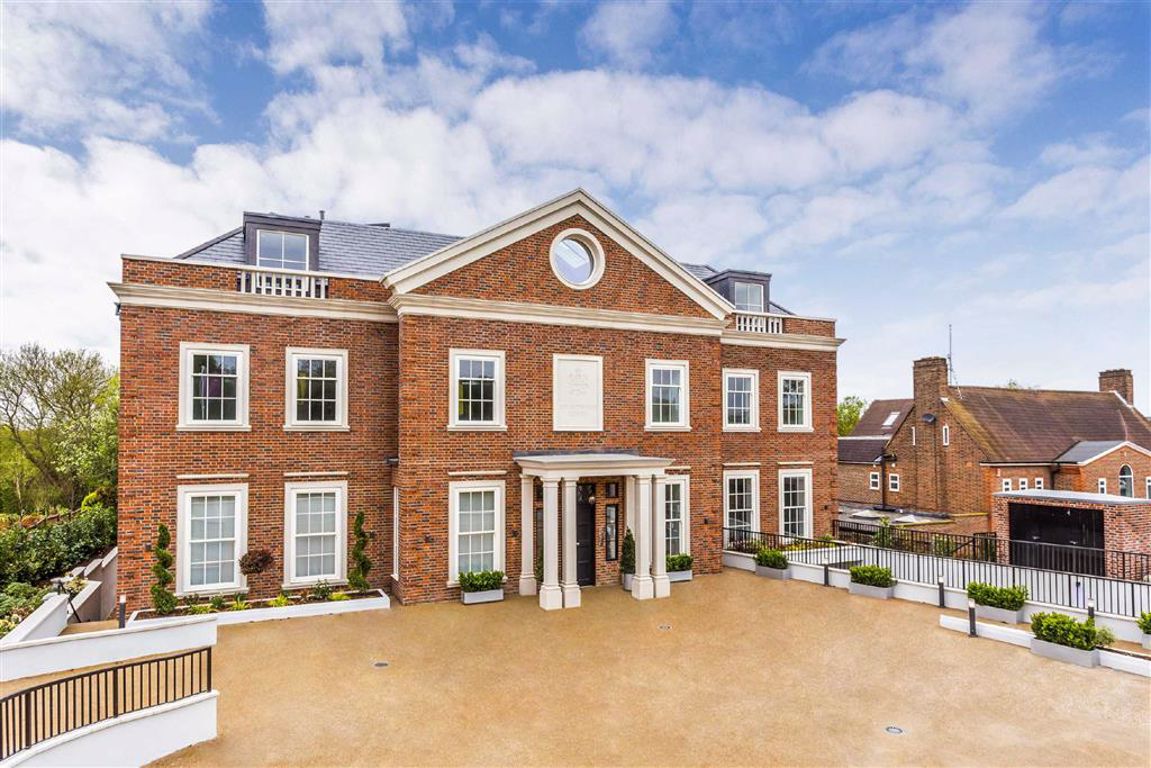Knightwood Court, Cockfosters Road, Hadley Wood, Hertfordshire
- Flat / Apartment
- 2
- 1
- 2
Key Features:
- Underfloor heating throughout
- Rako Lighting throughout
- Individual room climate control
- Poggenpohl Kitchens
- Gaggenau and Miele appliances
- Lift
- Secure Underground Parking
- Gated Entrance
- Communal Gardens
- Private Gardens or Terraces
Description:
** SHOW HOME NOW OPEN SATURDAY AND SUNDAY 11AM - 4PM **
** CONTRIBUTION TOWARDS STAMP DUTY AND PART EXCHANGE CONSIDERED **
An outstanding 2 bedroom, 2 en suite bathroom ground floor apartment of circa 1,480 sqft. This beautiful apartment features a private terrace, a dressing room off master bedroom and a separate cloakroom for guests.
Located in Hadley Wood, Knightwood Court is a unique development of 9 luxury apartments backing onto Hadley Wood Golf Course, offering a rich mix of upmarket city living and a relaxed country atmosphere in this outstanding development of luxury apartments with balconies/terraces and underground parking.
The city of London is on your doorstep, but the real lifestyle emanates from the countryside that surrounds you.
The local atmosphere is defined by an amiable community spirit, both stylish and charming, that leaves pretence behind. Fresh air, serene surroundings and a welcoming smile are more the order of the day. The tranquil village setting plays host to all that one could ask for. Golf, tennis and country walks are always high on the agenda for the locals, but then the selection of nonchalant cafés and upmarket fine dining establishments tends to keep one busy.
Externally, the property is an architectural appreciation of English heritage. Devoted to the essence of Georgian elegance it follows a timeless design. Proud yet reticent, it is a style that has drawn the admiration of a nation for 300 years.
Moving internally, the focus is on an effortless transition to the modern era. The design is deliberately unobtrusive, emphasising practicality and style over of the moment fashion.
Inside, your apartment is your home and so all that is offered is a blank canvas, with just the broadest of brush strokes to provide inspiration for you to then follow your own individual taste. Tradition, designed for today.
Knightwood Court boasts a grand heart and this is no more apparent than in the mise-en-scène of the estate; the rich communal and private grounds to the rear of the property.
Each apartment offers a large terrace with prime views over The Gardens, prompting the landscape and surrounds to take centre stage in life at the estate. The Gardens have been beautifully designed by RHS Chelsea Flower Show gold award-winning landscape artists Rich Landscapes, whose work has also been on display at the Saatchi Gallery.
From the grand Georgian entrance hall to the cascading rear terraces, every inch of the building has been focused on delivering a truly modern and luxurious living space set to the tone of the reserved elegance of British heritage.
Starting with the feeling of space created by extra height ceilings and double width doors all the way through to the convenience of the modern technologies and the quality of the finishing. The construction, specification and finishes have been very purposely thought through to create a comfortable and pleasant home.
N.B. Interior images depict apartment 3 - show home.
Living/Dining Room (9.4 x 4)
Private Terrace (3.2 x 4.2)
Kitchen (4.9 x 3)
Guest Cloakroom
Master Bedroom (4.4 x 4.7)
En Suite Shower Room
Dressing Room
Bedroom 2 (2.7 x 4.8)
En Suite Shower Room
The agent has not tested any apparatus, equipment, fixtures, fittings or services and so, cannot verify they are in working order, or fit for their purpose. Neither has the agent checked the legal documentation to verify the leasehold/freehold status of the property. The buyer is advised to obtain verification from their solicitor or surveyor. Also, photographs are for illustration only and may depict items which are not for sale or included in the sale of the property, All sizes are approximate. All dimensions include wardrobe spaces where applicable.
Floor plans should be used as a general outline for guidance only and do not constitute in whole or in part an offer or contract. Any intending purchaser or lessee should satisfy themselves by inspection, searches, enquires and full survey as to the correctness of each statement. Any areas, measurements or distances quoted are approximate and should not be used to value a property or be the basis of any sale or let. Floor Plans only for illustration purposes only – not to scale



