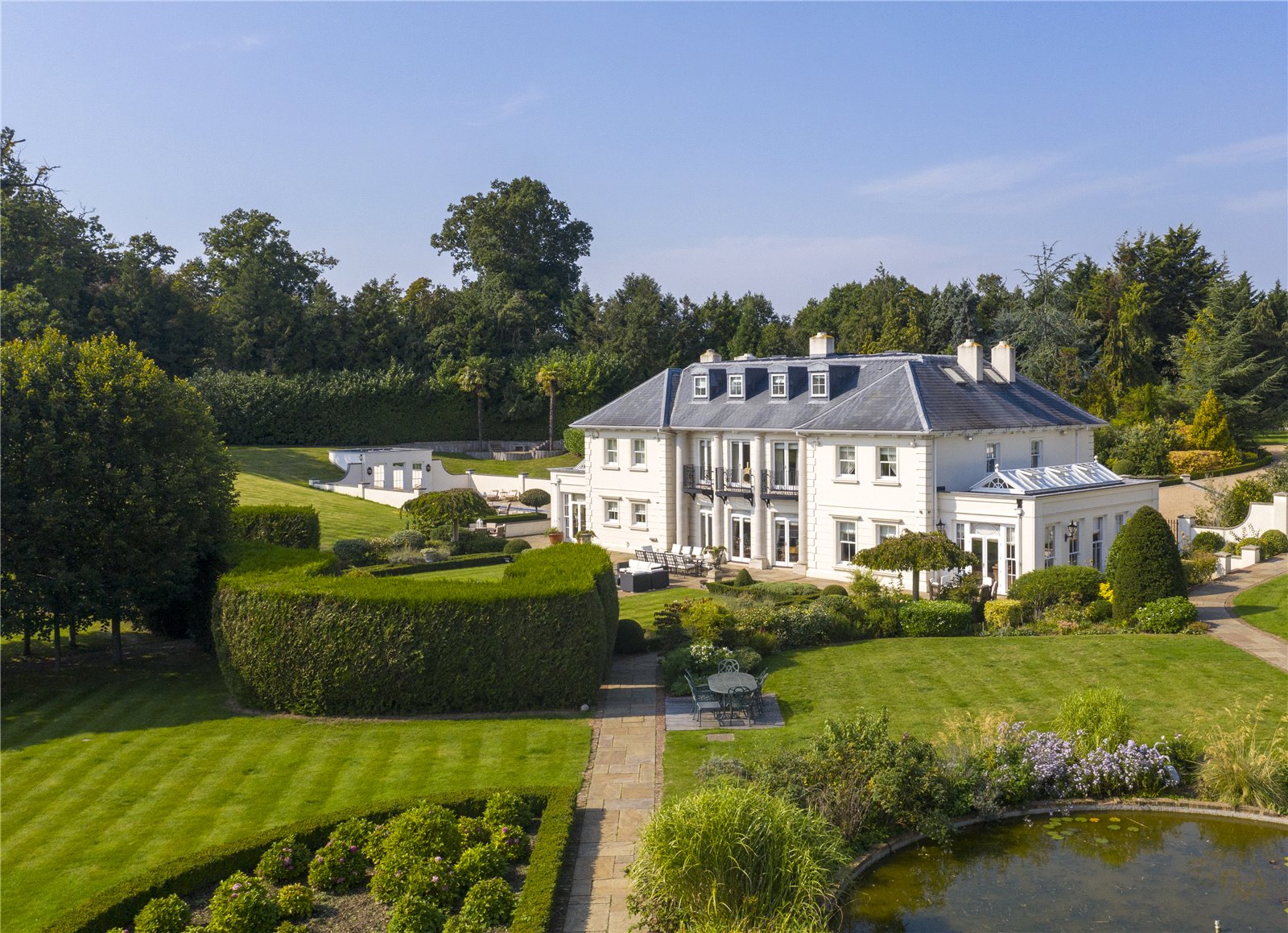Kentish Lane, Essendon
- Detached House, House
- 6
- 5
- 5
Key Features:
- Beautifully Presented Country House
- Set In Grounds of Approx. 3.95 Acres
- 12,266 sq ft of Accommodation
- Gymnasium/Exercise Studio, Steam room, Sauna WC, Games Room, Cinema Room
- Wine Cellar
- staff bedroom suite
- Garage Block with Upper Flat
- Garden Flat
- Swimming Pool
- Golf Chipping Green
Description:
A beautifully presented Country House with magnificent gardens and within easy reach of central London
Set in grounds of about 3.95 acres with 12,266 sq ft of accommodation.
The house is approached over a cobbled entrance through bespoke electric wrought iron gates, which lead down a gravel drive to the front of the house.
The principal reception rooms have good proportions and are well-lit with natural light. The impressive reception hall has stone floor and a central staircase rising up to the first floor. The principal rooms lead off the hall and double doors lead out to the terrace and gardens. Other rooms on the ground floor include; the dining room with stone fireplace and views onto the patio, study which leads through to the orangery.
The drawing room and kitchen/breakfast room enjoying magnificent views over the gardens and the kitchen comprises fully fitted Clive Christian units, a central island and ceramic tiled floor throughout. There is a sitting area as well as a breakfast area with an electric Aga.
The utility/boot room leads off from the kitchen with a separate access to outside. Throughout the house there are modern systems such as electronically installed lighting and sound systems, air conditioning throughout and outstanding security alarm system and CCTV cameras.
On the first floor there is a wonderful open galleried landing. The principal bedroom suite has two separate dressing and bathrooms, and south facing Juliet balconies overlooking the garden. There are also two further large bedroom suites. The top floor compromises of two further bedroom suites with their own study/dressing rooms.
On the basement level there is a second kitchen/laundry facilities, Gymnasium/Exercise Studio, Steam room, Sauna WC, Games Room, Cinema Room fitted out with Steinway, Wine Cellar, Comms Room and staff bedroom suite.
Above the garage block and accessed from a discreet entrance to the back is the Upper Flat. Consisting of two bedrooms, bathroom, shower room, kitchen and living room.
The garden flat is also within the garage block on the ground floor and has a bedroom suite and kitchen/living room.The gardens are a particular feature of Wildewood, the drive sweeps down to the front of the house and paths lead around to the rear terrace, also accessed from the house, which enjoys an outlook over the lawned gardens, dispersed with mature trees. At the front of the house, a stone path flanked by box hedging leads to the outdoor heated Swimming Pool.
The pool is surrounded by stone terracing and at one end is a recently restored Pool House with shower Room and Changing Room. At the rear of the house, there is extensive terracing off the main reception rooms, beyond the majority of the garden is lawned and on the north west side of the garden there is a golf chipping green. The garage has a WC and kitchenette for garden staff.
Location: Kentish Lane is one of the area's most sought-after locations. Brookmans Park itself is widely regarded as one of the most desirable places to live in Hertfordshire, with its village atmosphere and unique homes. The larger town of Potters Bar (junction 24 on the M25) is within close proximity, offering an array of shopping and leisure facilities. Direct rail links to London Kings Cross and Moorgate stations are available from both Brookmans Park and Potters Bar.
Educational facilities in the area include Stormont, Lochinver, Dame Alice Owen, Haileybury, and Queenswood.
Council Tax Band: H
Local Authority: Welwyn & Hatfield
Tenure: Freehold
Please contact the Prime Sales Office on 020 8016 4300
paul@statons.com or carolyn@statons.com



