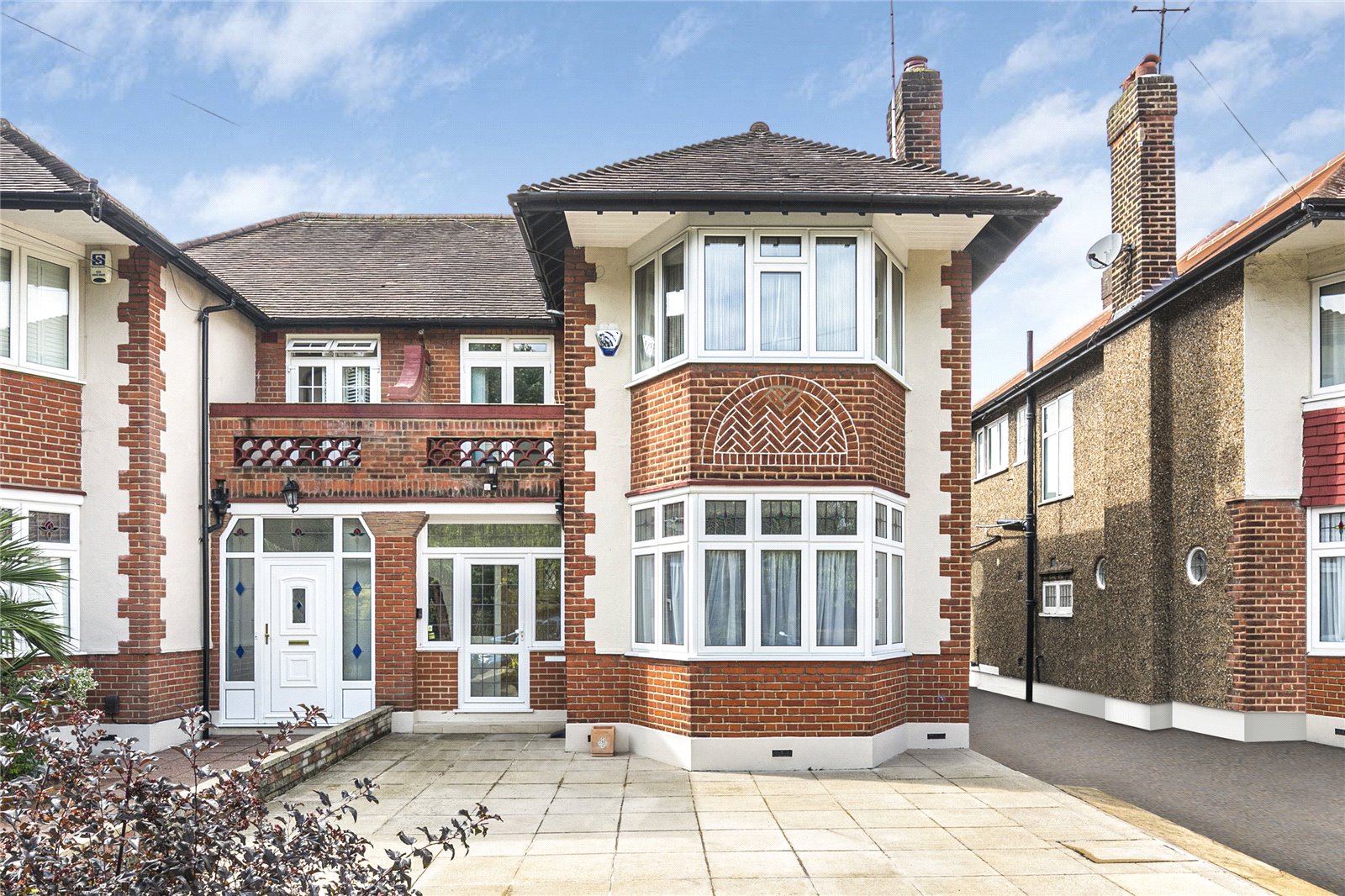Kent Drive, Cockfosters
- House, Semi-Detached House
- 3
- 2
- 1
Key Features:
- Soles agents
- 3 bedrooms
- Semi detached home
- 2 receptions
- Off road parking
- Mature rear garden
- Walking distance to Cockfosters
Description:
A beautifully maintained and tastefully decorated three bedroom semi detached family home situated on one of Cockfosters sought after roads.
As you enter the property there is an entrance porch which opens into a bright and welcoming well proportioned entrance hall that leads to a lounge, dining room, modern kitchen and downstairs WC.
To the first floor there are three bedrooms all of which are well pro-portioned with two of them being generous doubles and the third having a balcony. To complete this floor there is a fabulous family bathroom with bath and shower and a separate airing/storage cupboard just off the landing.
To the rear of the property is a mature rear garden facing South West which has an extensive patio which leads to a lawn with planted borders. There is side access to the property. The front of the property provides off street parking and provides access to the garage.
Situated within a level walking distance of the local shops and restaurants and facilities of Cockfosters. Cockfosters underground station on the Piccadilly Line is close at hand. Southgate amenities are just a short drive away.
Local authority- Enfield Council
Council tax band- F
For more houses for sale in Hadley Wood please call our Hadley Wood team 0208 440 9797 .
Entrance Porch
Entrance Hall (5.23m x 2.95m (17'2" x 9'8"))
Living Room (4.88m x 3.96m (16'0" x 13'))
Kitchen (3.80m x 2.40m (12'6" x 7'10"))
Dining Room (4.47m x 3.84m (14'8" x 12'7"))
Garage (4.70m x 2.46m (15'5" x 8'1"))
Bedroom 1 (4.90m x 3.96m (16'1" x 13'))
Bedroom 2 (4.60m x 3.80m (15'1" x 12'6"))
Bedroom 3 (2.97m x 2.29m (9'9" x 7'6"))
Bathroom (2.92m x 2.40m (9'7" x 7'10"))



