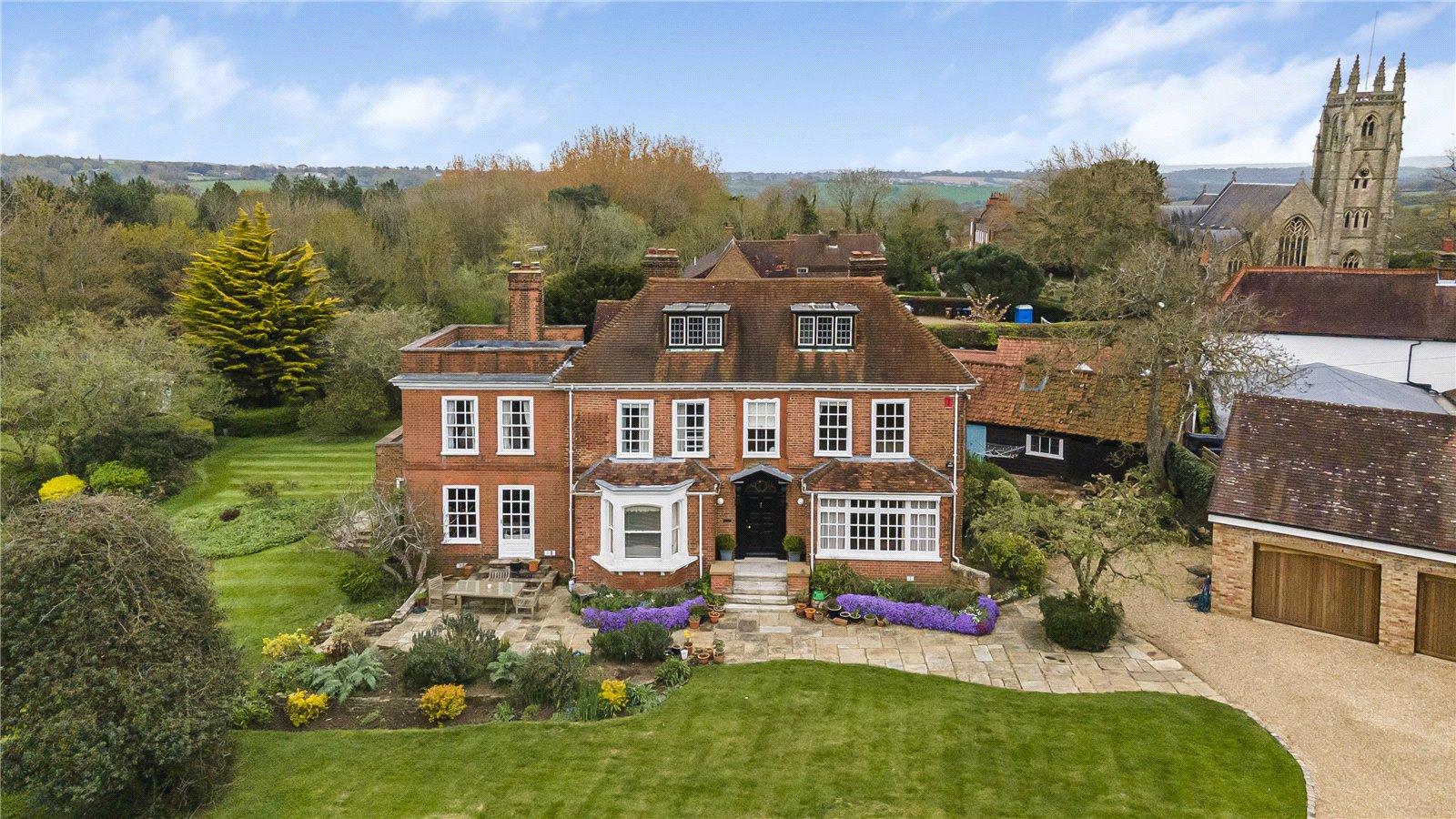Judges Hill, Northaw
- Detached House, House
- 7
- 4
- 4
- Freehold
Key Features:
- Sole agents
- 6000 sq. ft
- Circa 1.5 acres
- 7 bedrooms
- 4 bathrooms
- 4 receptions
- Wine cellar
- Triple garage
- Games room/ gym
- Ample off street parking
Description:
‘Vernons House’ is a wonderful Grade II listed residence being one of the landmark properties in Northaw Village, Hertfordshire. The property stands in grounds of approximately a circa of 1.5 acres approached via a remote controlled gated entrance with an extensive frontage.
The property is circa 6,000 sq ft and is arranged over 4 floors, which comprises of 7 bedrooms, 4 bathrooms and 4 receptions, which include a garden room, study, dining room and a drawing room. The property also benefits from a wine cellar on the lower ground floor.
To the exterior of the property there is a detached triple garage with three games rooms, that can easily be used as a gym or converted to an office or annexe. The property also includes a detached stable/woodshed and mower shed. To the front of the property there is extensive guest parking for numerous vehicles.
Location:- ‘Vernons House’ is set in the village of Northaw, a pretty village set within open countryside yet only around 10 minutes from the larger town centres of Potters Bar and Cuffley. The house is well situated for excellent local amenities as well as communications including road, rail and air. Comprehensive shopping and recreational facilities can be found at nearby Potters Bar and Cuffley. Cuffley station is within 1.5 miles and provides a frequent commuter train service to Moorgate, taking approximately 33 minutes. Potters Bar train station is within 2 miles, providing a fast train to London Kings Cross, taking around 16 minutes. Communications by road are excellent with the M25 being within 3 miles, providing fast access to London and London Heathrow Airport. The A1M is within around about 5 miles. London Luton Airport, with its excellent private jet facilities, is around 20 miles away, with Heathrow being within 40 miles and Stansted around 31 miles. London City airport is also only 29 miles away. Highly respected schools in the area include Stormont girls preparatory school, Queenswood girls school, Haileybury, St Albans High School, St Albans School, Lochinver House boys school, Dame Alice Owens School and Haberdashers. There are a number of championship golf courses in the area including Brookmans Park Golf Club, Brickendon Grange, Mid Herts and Brocket Hall, with the renowned Auberge du Lac restaurant.
Please contact Paul Brown in our Prime Sales Department on paul@statons.com 07867510540
Local authority: Welwyn and Hatfield
Council tax band: H
Ground Floor
Hallway (6.30m x 2.40m (20'8" x 7'10"))
Drawing Room (5.87m x 4.70m (19'3" x 15'5"))
Dining Room (6.50m x 4.55m (21'4" x 14'11"))
Study (4.72m x 4.72m (15'6" x 15'6"))
Garden Room (7.34m x 4.50m (24'1" x 14'9"))
Kitchen/ Breakfast Room (5.80m x 4.50m (19'0" x 14'9"))
Utility Room (2.92m x 2.50m (9'7" x 8'2"))
Downstairs Shower Room
First Floor
Bedroom 1 (4.78m x 4.47m (15'8" x 14'8"))
Dressing Room (3.43m x 3.30m (11'3" x 10'10"))
Ensuite
Bedroom 2 (4.52m x 4.50m (14'10" x 14'9"))
Bedroom 3 (4.70m x 4.55m (15'5" x 14'11"))
Ensuite
Bedroom 4 (4.62m x 3.56m (15'2" x 11'8"))
Bathroom
Second Floor
Bedroom 7 (5.74m x 4.47m (18'10" x 14'8"))
Third Floor
Bedroom 6 (4.10m x 3.40m (13'5" x 11'2"))
Bedroom 5 (4.78m x 3.40m (15'8" x 11'2"))
Basement
Wine Cellar (4.37m x 4.32m (14'4" x 14'2"))
Store (4.55m x 4.45m (14'11" x 14'7"))
Garage Ground Floor
Triple Garage (12.07m x 6.05m (39'7" x 19'10"))
Games Room (4.11m x 3.86m (13'6" x 12'8"))
Store Room (4.57m x 3.86m (15' x 12'8"))
Garage First Floor
Gym (6.83m x 3.86m (22'5" x 12'8"))
Outbuilding
Stable/Wood Shed (5.80m x 4.20m (19'0" x 13'9"))
Mower Shed (4.20m x 2.36m (13'9" x 7'9"))



