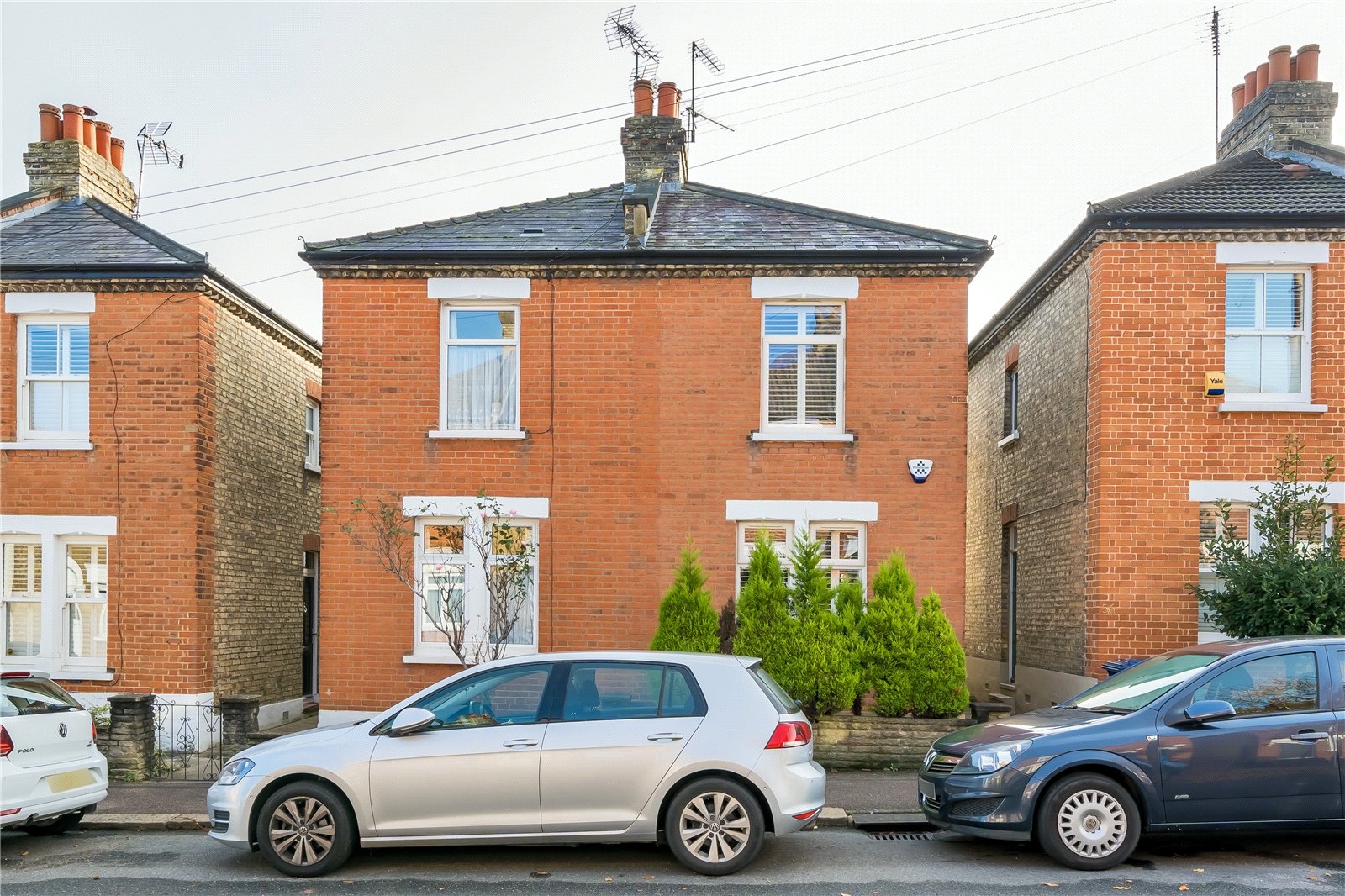Jackson Road, Barnet
- Semi-Detached House
- 2
- 2
- 1
Key Features:
- SEMI DETACHED
- TWO BEDROOMS
- ONE BATHROOM
- GARDEN
- OUTBUILDING
Description:
A beautifully presented 2 bedroom semi-detached house situated within this popular residential road. The property has been recently extended and provides bright, well planned accommodation throughout. Comprising a front facing reception room and a second reception room that leads through to a wonderful contemporary kitchen with breakfast bar area and door to the garden. On the first floor there are 2 bedrooms and a stylish, modern bathroom. Externally there is a well maintained south facing rear garden with side access gate, sun terrace and an outbuilding.
Conveniently located just a short walk from East Barnet Village with its numerous shops and amenities. Oakleigh Park (Mainline) station is also only a short walk away. Major road access is excellent with the M25 and A1(M) motorways being in close proximity. The property is also well served with a number of highly regarded schools for all ages.
Council Tax - D
Local Authority - Barnet
Reception Room (3.43m x 2.72m)
Reception Room (4.32m x 3.43m)
Kitchen (6.4m x 2.08m)
FIRST FLOOR
Bedroom 1 (3.48m x 2.74m)
Bedroom 2 (2.7m x 2.26m)
Bathroom
EXTERIOR
Garden (21.72m x 4.42m)
Outbuilding (3.28m x 2.13m)














