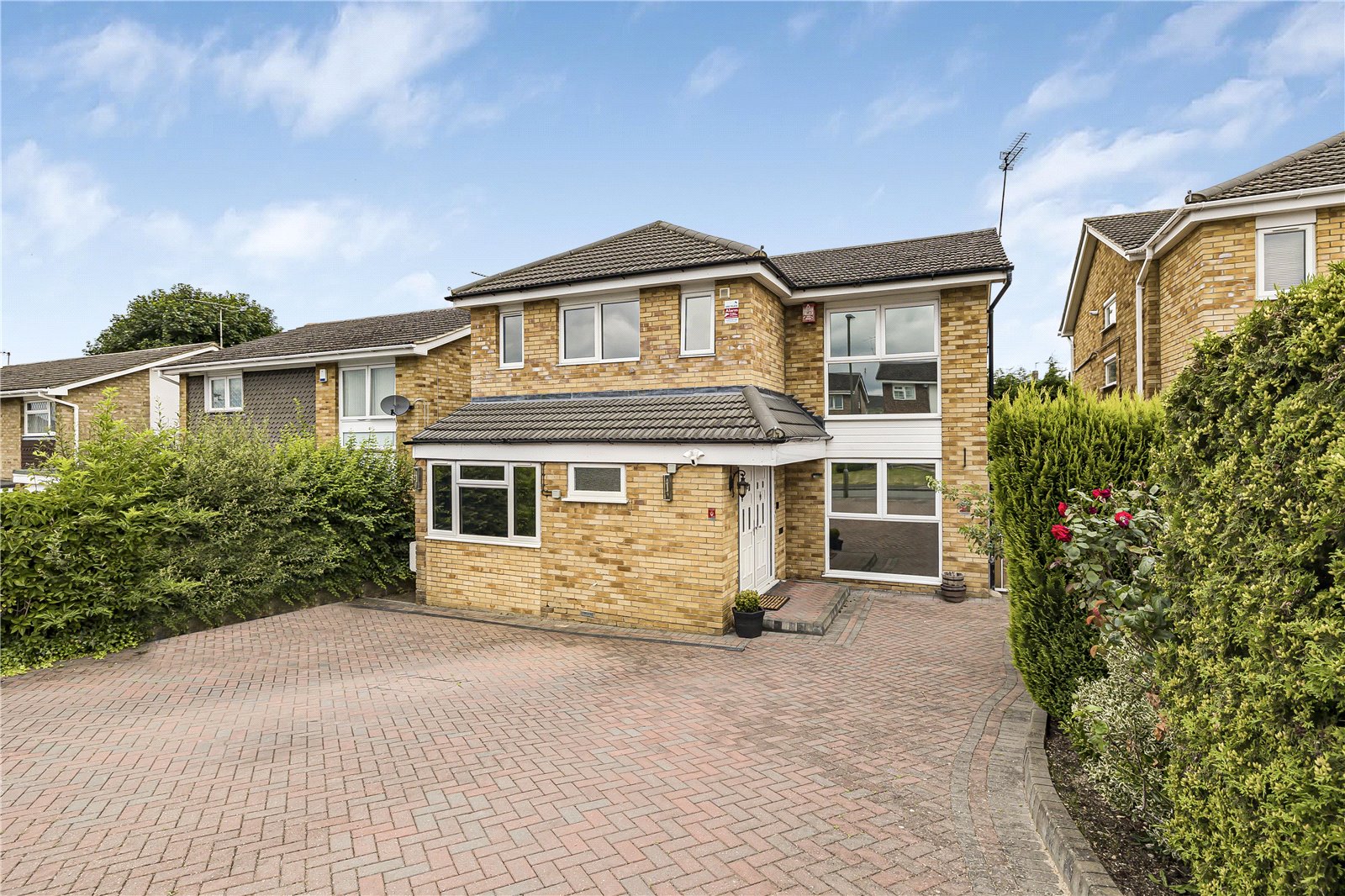Ibsley Way, Cockfosters
- Detached House, House
- 4
- 3
- 2
Key Features:
- SOLE AGENCY
- DETACHED
- 4 BEDROOMS
- TWO BATHROOMS
- GARDEN
- OFF ROAD PARKING
Description:
A four bedroom detached family home situated in a quiet residential turning within a short walk of Cockfosters High Street and transport links. This home has a wonderful layout for family living with large through lounge reception room.
As you enter the property the hallway leads you to a guest cloakroom and a 24ft by 18 ft through lounge. Just off the lounge there is a home office and a modern fitted kitchen with integrated appliances. To the rear of the kitchen there is a family room thats leads directly to the garden and also a utility area,
To the floor there are four bedrooms a family bathroom that consists of a four piece suite including a separate shower cubicle. The master suite has a range of fitted wardrobes and a en suite shower room.
The rear garden is private and secluded and is mainly laid to lawn with a patio area and has a westerly aspect.
The front driveway is paved and provides parking for a number of vehicles.
Location:- The property is within walking distance of local schools, Cockfosters many local amenities and Cockfosters underground station (Piccadilly Line).
Council Tax - G
Local Authority - Barnet
GROUND FLOOR
Hallway (2.77m x 2.54m (9'1" x 8'4"))
Reception Room (7.40m x 5.60m (24'3" x 18'4"))
Kitchen Dining Room (3.56m x 3.33m (11'8" x 10'11"))
Dining Room (4.45m x 3.35m (14'7" x 11'))
Study (5.18m x 2.18m (17' x 7'2"))
Guest wc
FIRST FLOOR
Bedroom 1 (4.55m x 3.78m (14'11" x 12'5"))
En Suite (2.00m x 1.57m (6'7" x 5'2"))
Bedroom 2 (3.86m x 3.30m (12'8" x 10'10"))
Bedroom 3 (3.56m x 3.30m (11'8" x 10'10"))
Bedroom 4 (2.77m x 2.06m (9'1" x 6'9"))
Bathroom (2.08m x 1.65m (6'10" x 5'5"))
OUTSIDE
Garden (13.92m x 11.13m (45'8" x 36'6"))



