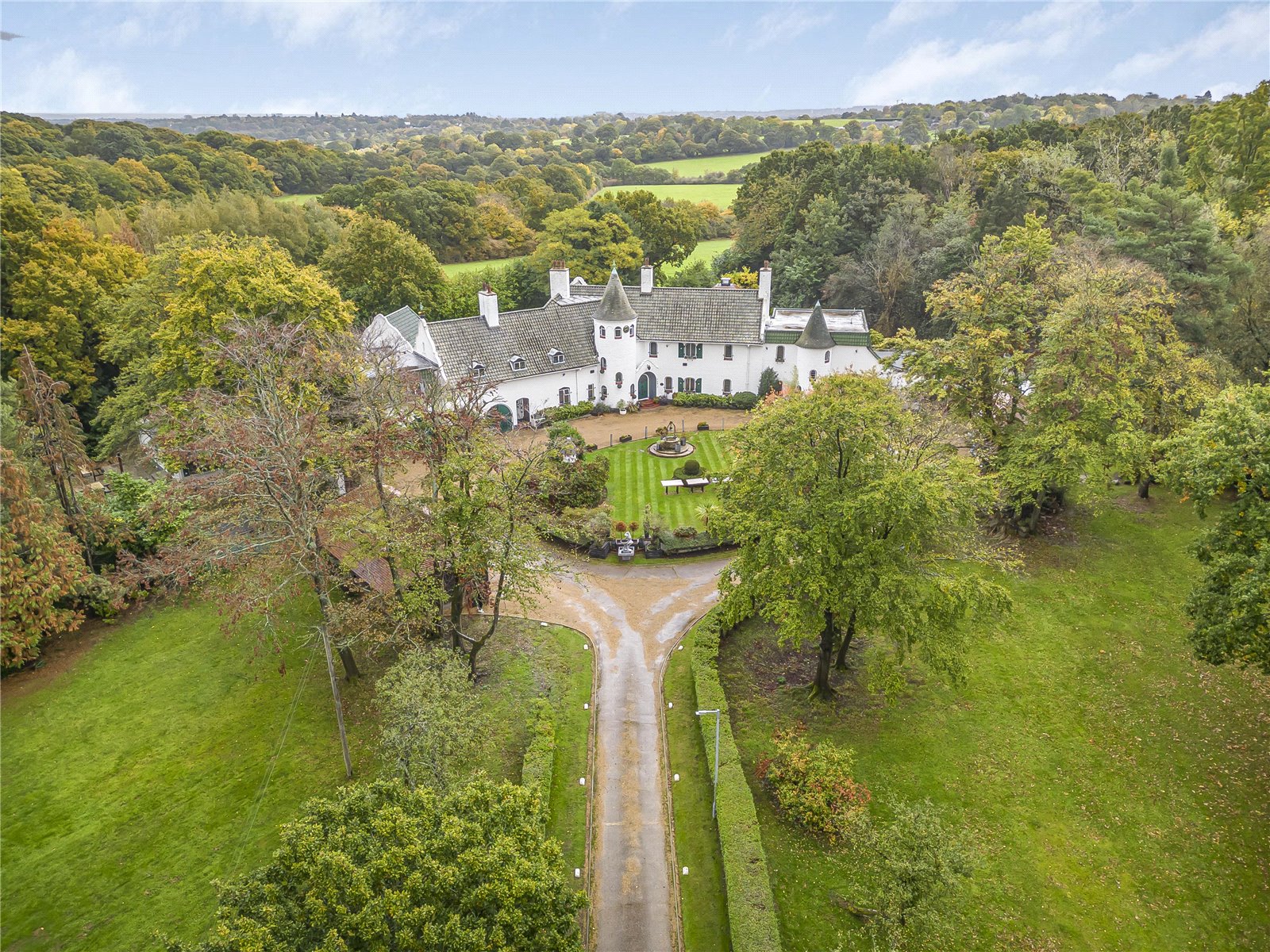Hyver Hill, Mill Hill
- Detached House, House, Land
- 7
- 7
- 5
- Freehold
Key Features:
- Sole Agents
- Impressive Gated Chateau Style Mansion
- Located In A Private Lane
- Plot Of Approx. 10.5 Acres
- Accommodatoin Approx. 12,500 sq ft
- 7 Bedrooms
- 5 Bathrooms
- 7 Reception Rooms
- Indoor Swimming Pool
- Separate 2 Bedroom Bungalow
- Paddock
- Extensive Garaging
- To make an appointment please contact Paul Brown Prime Sales paul@statons.com 07867510540
Description:
This impressive, gated chateau style mansion which and was constructed to resemble a Northern French Castle in Lorraine was built in 1938.
‘Hyver Manor’ is located in a private lane Hyver Hill, set on a plot of approximately 10.5 acres and is approached via a hedge and tree-lined drive which culminates in a large turning circle with an active water well in front of the home. This wonderful property has been built around the striking clock tower and matching turret and provides approximately 12,500 sq. ft of accommodation with impressively large gardens and grounds that ensure complete privacy and seclusion.
The ground floor accommodation is arranged around the galleried reception hall and includes reception room/dining area which affords views over the rear gardens and extensive terracing, there is a beautiful hand painted mural to the ceiling, wonderful fireplace and includes two pilasters originally relocated from in an old convent. The interior also includes unique hand carved timber freeze features throughout. The accommodation continues with a further dining room, library, cinema room, bar with hand painted mural to the ceiling, superb snooker room with another bar, kitchen/breakfast room with Miele appliances, frameless glass room, ventilated indoor barbeque room, utility room, wine cellar and fabulous indoor heated swimming pool with sauna, shower room, WC facilities and changing rooms. Another private turret stair links the pool complex to the principal bedroom suite.
The magnificent galleried landing provides access to a pergola roof terrace and overlooks the reception hall, and the first-floor accommodation comprises of the principal bedroom suite comprising two changing areas, WC facility, en suite bathroom with mother of pearl wall tiles plus two en suite dressing rooms. There are seven further bedrooms, two of which are en suite, a family bathroom, knitting room and circular study tower room complete this floor. A summer/ winter changing room runs the length of the main house at roof level accessed via a dedicated stair and lift.
The gardens and grounds have an abundance of mature trees and include a Greek garden, extensive natural stone terracing, three Koi ponds, gazebo and fantastic outside barbecue with fully fitted kitchen with electric doors. The separate 2 bedroom bungalow and garden offer further self-contained guest or staff accommodation. In addition, there is a large paddock area positioned to the northwest of the main house. The extensive garaging includes two carports which can accommodate up to seven cars plus two additional double garages with electric doors.
Location: The property is located within reach of Mill Hill shopping Broadway, the overground station as well as a fine selection both independent and state schools. There are also excellent road links to the M1, A1 and M25, providing a speedy route to all major airports.
To make an appointment please contact Paul Brown Prime Sales paul@statons.com 07867510540
Local Authority: London Borough of Barnet
Council Tax Band: H
Freehold
Reception Hall (6.48m x 4.88m (21'3" x 16'0"))
Drawing Room (9.45m x 7.42m (31'0" x 24'4"))
Bar (3.89m x 2.87m (12'9" x 9'5"))
Dining Room (7.04m x 4.88m (23'1" x 16'0"))
Snooker Room (9.10m x 5.61m (29'10" x 18'5"))
Glass Room (6.60m x 6.00m (21'8" x 19'8"))
Library (6.25m x 6.05m (20'6" x 19'10"))
Cinema Room (5.54m x 4.75m (18'2" x 15'7"))
Kitchen/Breakfast Room (7.09m x 6.30m (23'3" x 20'8"))
Walk in Wardrobe Room (3.30m x 3.12m (10'10" x 10'3"))
Utility
Swimming Pool (14.40m x 8.18m (47'3" x 26'10"))
Sauna
2 WC's
Cellar (4.57m x 2.20m (15' x 7'3"))
First Floor:-
Principle Bedroom (5.94m x 5.82m (19'6" x 19'1"))
En Suite Bathroom
2 En Suite Dressing Rooms
Terrace (7.09m x 6.02m (23'3" x 19'9"))
Bedroom 2 (4.88m x 4.10m (16'0" x 13'5"))
Bedroom 3 (4.27m x 4.24m (14'0" x 13'11"))
Bedroom 4 (3.63m x 2.06m (11'11" x 6'9"))
Bedroom 5
En Suite Bathroom
Bedroom 5 (4.42m x 3.70m (14'6" x 12'2"))
Em Suite Bathroom
Living Room (3.89m x 3.40m (12'9" x 11'2"))
Bedroom 6 (3.66m x 2.51m (12'0" x 8'3"))
Kitchenette (3.28m x 1.63m (10'9" x 5'4"))
3 Family Bathrooms
Second Floor:-
Dressing Room
Staff Cottage:-
Reception Room (4.45m x 3.28m (14'7" x 10'9"))
Dining Room (2.50m x 2.06m (8'2" x 6'9"))
Kitchen (3.20m x 2.82m (10'6" x 9'3"))
Bedroom 1 (4.22m x 2.82m (13'10" x 9'3"))
Bedroom 2 (3.35m x 2.87m (11' x 9'5"))
Exterior:-
BBQ Kitchen (6.20m x 6.20m (20'4" x 20'4"))
Greenhouse (4.70m x 3.20m (15'5" x 10'6"))
Carport 1 (8.50m x 5.20m (27'11" x 17'1"))
Carport 2 (11.00m x 5.20m (36'1" x 17'1"))
Water Well
Garage 1 (6.20m x 5.08m (20'4" x 16'8"))
Garage 2 (6.20m x 6.12m (20'4" x 20'1"))



