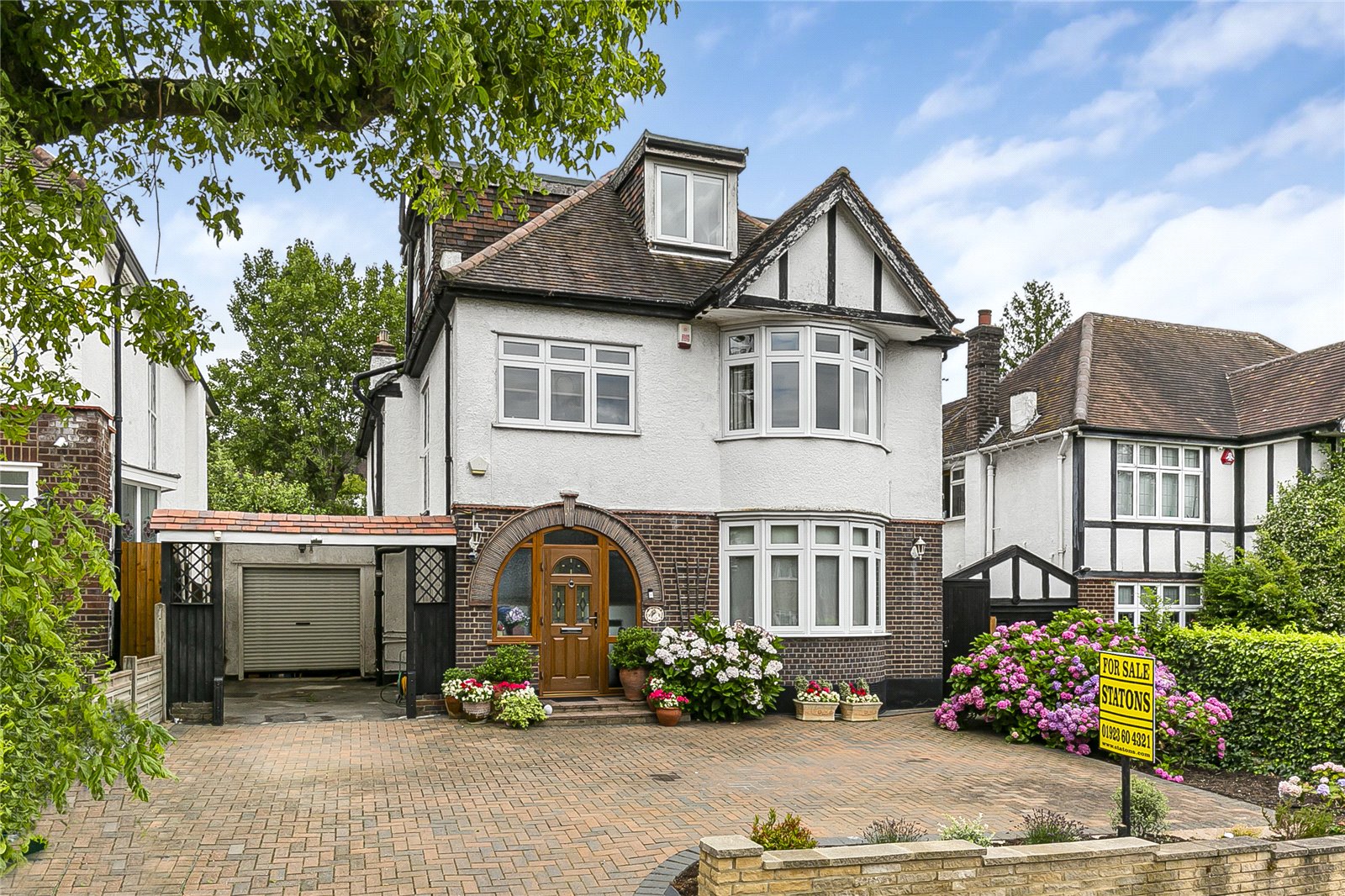Holmdene Avenue, Mill Hill
- Detached House, House
- 5
- 3
- 3
- Freehold
Key Features:
- Detached House
- Premier Mill Hill Road
- 4/5 Bedrooms
- South facing garden
- Garage, Carport and Off Stret Parking
- Catchment area for sought after schools
- Potential to enlarge STPP
Description:
Statons are delighted to offer this characterful, five bedroom detached family home situated in one of Mill Hill’s highly desirable, premier roads.
The house is situated in the very sought after, tree lined Holmdene Avenue, within easy access of both Mill Hill Park & Arrandene open space, popular local schools such as Etz Chaim, Goodwyns, Mill Hill School and Belmont and approximately one mile from Mill Hill Broadway's excellent shopping facilities, restaurants and Thameslink Station.
The property retains many original features and mainly comprises of a welcoming entrance hall with parquet flooring, two reception rooms, bespoke fitted kitchen / diner, four double bedrooms, fifth bedroom / study and three bathrooms (2 of which are ensuite).
Benefits include guest cloakroom, double glazing, gas central heating, approximately 90ft well-tended rear garden with seating area, side garage with carport, EV charging point and driveway providing off street parking for several vehicles.
The property offers scope to extend (subject to obtaining the necessary planning consents).
Local Authority:
London Borough of Barnet
Council Tax Band: G
FREEHOLD
Entrance Hallway (5.80m x 2.70m (19'0" x 8'10"))
Guest Cloakroom
Reception Room (5.10m x 4.32m (16'9" x 14'2"))
Living Room (5.46m x 3.90m (17'11" x 12'10"))
Kitchen (4.80m x 3.50m (15'9" x 11'6"))
Stairs to FIRST FLOOR
Bedroom 2 (4.75m x 4.32m (15'7" x 14'2"))
Bedroom 3 (4.57m x 3.90m (15' x 12'10"))
Ensuite Shower Room (3.30m x 1.45m (10'10" x 4'9"))
Bedroom 4 (3.66m x 2.95m (12'0" x 9'8"))
Family Bathroom (2.70m x 2.20m (8'10" x 7'3"))
Study / Bedroom 5 (2.82m x 2.70m (9'3" x 8'10"))
Staris to SECOND FLOOR
Bedroom 1 (7.77m x 4.57m (25'6" x 15'))
Ensuite Shower Room (2.20m x 1.83m (7'3" x 6'0"))
EXTERNALLY
Rear Garden (27.20m x 11.86m (89'3" x 38'11"))
Garage (5.03m x 3.05m (16'6" x 10'0"))
Carport (7.24m x 3.43m (23'9" x 11'3"))



