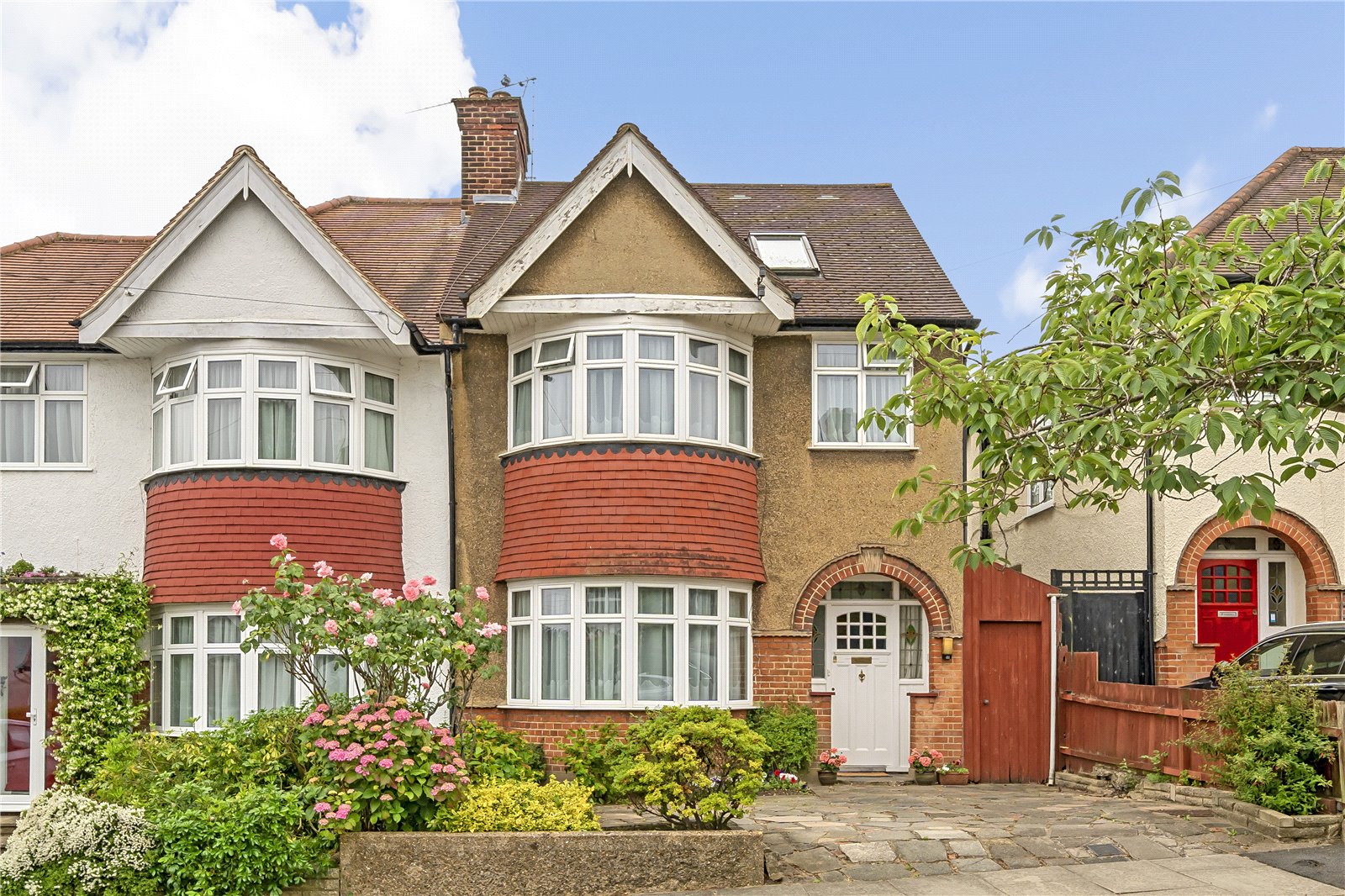Highlands Road, Barnet
- House, Semi-Detached House
- 4
- 1
- 2
Key Features:
- SEMI- DETACHED
- 3 FLOORS
- 4 BEDROOMS
- 2 BATHROOMS
- 1 RECEPTION ROOM
- SOUTH-FACING REAR GARDEN
- OFF STREET PARKING
- SOUGHT AFTER LOCATION
Description:
Located on this popular residential road, a well presented 4 bedroom semi detached family home. The property offers bright and spacious accommodation arranged over 3 floors and comprisies, a welcoming entrance hall, a large double length, bay fronted reception/dining room with feature fireplace and french doors to the rear garden, a fitted kitchen wide door to side and a guest w.c. On the first floor there are 3 good size bedrooms, a family bathroom and a separate w.c. A lovely, light and airy principal bedroom complete with en suite shower room and plenty of eaves storage occupies the top floor. Externally there is a beautifully maintained south-facing rear garden of approx 80' in length with sun terrace, 2 garden sheds and covered side access. There is also a pretty frontgage providing off street parking for 2 cars.
Ideally located for the commuter, with both New Barnet mainline station and High Barnet underground station (Northern Line) within walking distance. The Spires shopping centre, Everyman Cinema, Sainsburys and Pure fitness gym are also nearby. The area has many private and state sought after schools.
Local Authority: Barnet
Council Tax Band: F
Tenure: Freehold
GROUND FLOOR
Reception Room (4.57m x 3.96m (15' x 13'))
Dining Room (3.78m x 3.53m (12'5" x 11'7"))
Kitchen (3.30m x 2.06m (10'10" x 6'9"))
Guest wc
FIRST FLOOR
Bedroom 2 (4.70m x 3.80m (15'5" x 12'6"))
Bedroom 3 (3.53m x 3.53m (11'7" x 11'7"))
Bedroom 4 (2.00m x 1.80m (6'7" x 5'11"))
Bathroom
SECOND FLOOR
Bedroom 1 (5.10m x 3.94m (16'9" x 12'11"))
En Suite
Eaves



