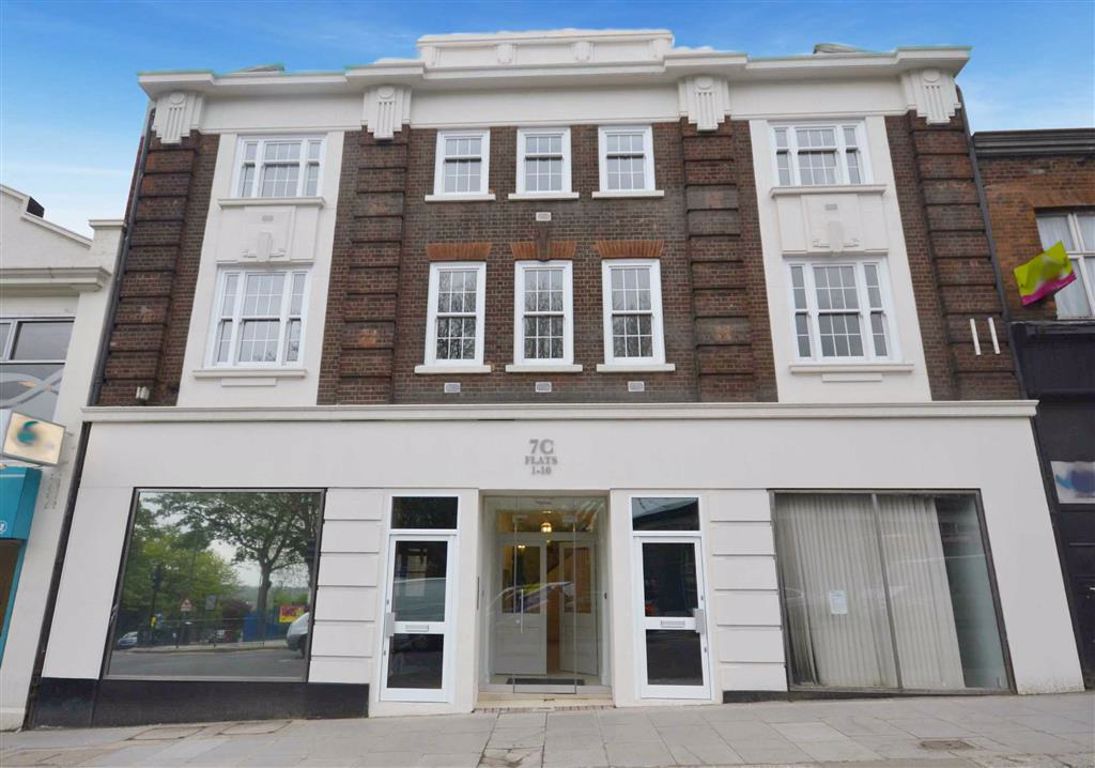High Street, High Barnet, Hertfordshire
- Flat / Apartment
- 2
- 1
- 2
Key Features:
- Sole Agents
- 2 Bedrooms
- 1 Reception
- 2 Bathrooms
Description:
AVAILABLE IMMEDIATELY . NEWLY DECORATED. A recently developed 2 bedroom, 2 bathroom first floor apartment, which is situated in this recently renovated development block that comprises of ten apartments that are all finished to a high standard. Benefits include entry phone system, solid wood flooring, fitted carpets, spotlights, granite work surfaces, kitchen fitted with integrated appliances, central heating, fitted bathrooms with tiled flooring and fully tiled walls, double glazing and rear access communal refuse collection area.
This beautiful apartment is situated in this enviable location within walking distance to the 'The Spires' with its large selection of shops and restaurants . Opposite is High Barnet tube station (Northern Line) for access into London. Tenant Fees may apply.
For more information on this property please call our Barnet Lettings Agents on 0208 441 9796.
Open Plan Kitchen Area (8'11 x 8'9 (2.72m x 2.67m))
Lounge (11'9 x 12'4 (3.58m x 3.76m))
Master Bedroom (14'4 x 10' (4.37m x 3.05m))
En Suite Shower Room
Bedroom 2 (12'1 x 10'5 (3.68m x 3.18m))
Bathroom (7'11 x 5'5 (2.41m x 1.65m))
The agent has not tested any apparatus, equipment, fixtures, fittings or services and so, cannot verify they are in working order, or fit for their purpose. Neither has the agent checked the legal documentation to verify the leasehold/freehold status of the property. The buyer is advised to obtain verification from their solicitor or surveyor. Also, photographs are for illustration only and may depict items which are not for sale or included in the sale of the property, All sizes are approximate. All dimensions include wardrobe spaces where applicable.
Floor plans should be used as a general outline for guidance only and do not constitute in whole or in part an offer or contract. Any intending purchaser or lessee should satisfy themselves by inspection, searches, enquires and full survey as to the correctness of each statement. Any areas, measurements or distances quoted are approximate and should not be used to value a property or be the basis of any sale or let. Floor Plans only for illustration purposes only – not to scale



