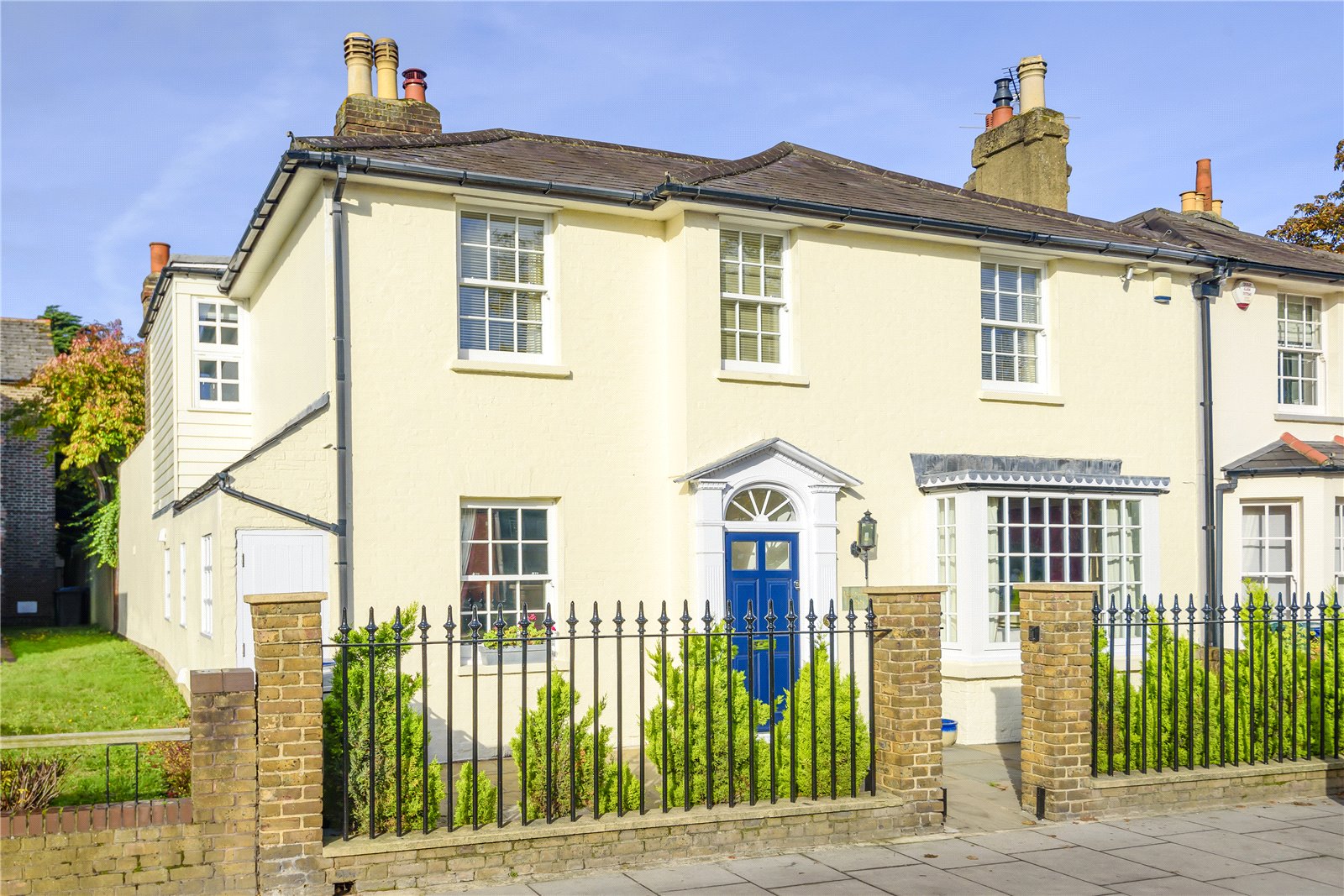High Street, Hadley Green
- House, Semi-Detached House
- 4
- 3
- 2
Key Features:
- Beautifully presented throughout
- Period family home
- Original features
- 4 Bedrooms
- 2 Bathrooms
- 3 Reception Rooms
- Close proximity to shops, restaurants and transport links
Description:
Set in this very sought after location a beautifully presented period family home that is situated on the leafy north end of the High Street. This stunning property retains a wealth of original features and offers spacious, bright accommodation which has been recently remodelled and refurbished to a very high standard. Comprising a welcoming entrance hall, a double length double aspect reception room with feature fireplace and doors onto the rear garden, a further generous reception room, a stunning recently refitted modern open plan kitchen/dining room with vaulted ceiling, a utility room and a guest cloakroom. The first floor has four generous bedrooms and recently refitted family bathroom with bath and shower enclosure and an additional contemporary shower room. Externally there is a beautifully maintained, mature rear garden with well stocked flower beds offering a variety of trees and shrubs, a large sun terrace, a fabulous studio and rear access. At the front there is a pretty paved frontage bordered by feature railing with a central entrance gate and a door to the external store cupboard.
Location:- Just a few minutes walk from High Barnet's high street offering a selection of shops and restaurants and The Spires shopping centre. The picturesque Hadley Green with Joslins Pond, Old Fold Manor golf course and High Barnet underground station (Northern Line) are easily accessed on foot. The closest overground stations are Hadley Wood and New Barnet - both are approximately 2 miles away. The area also boasts many renowned state and private schools.
Council Tax Band: F
Local Authority: Barnet Council
GROUND FLOOR
Entrance Hall
Reception Room 1 (4.72m x 3.96m (15'6" x 13'))
Reception Room 2 (4.01m x 3.02m (13'2" x 9'11"))
Reception Room 3 (4.30m x 2.92m (14'1" x 9'7"))
Kitchen/Diner (7.82m x 3.70m (25'8" x 12'2"))
Utility Room
Guest WC
FIRST FLOOR
Landing
Master Bedroom (4.04m x 3.60m (13'3" x 11'10"))
Bedroom 2 (4.42m x 2.92m (14'6" x 9'7"))
Bedroom 3 (4.04m x 3.05m (13'3" x 10'0"))
Bedroom 4 (2.44m x 2.13m (8'0" x 7'))
Bathroom 1
Bedroom 2
EXTERIOR
Rear Garden (20.30m x 9.83m (66'7" x 32'3"))
Studio (4.60m x 3.45m (15'1" x 11'4"))



