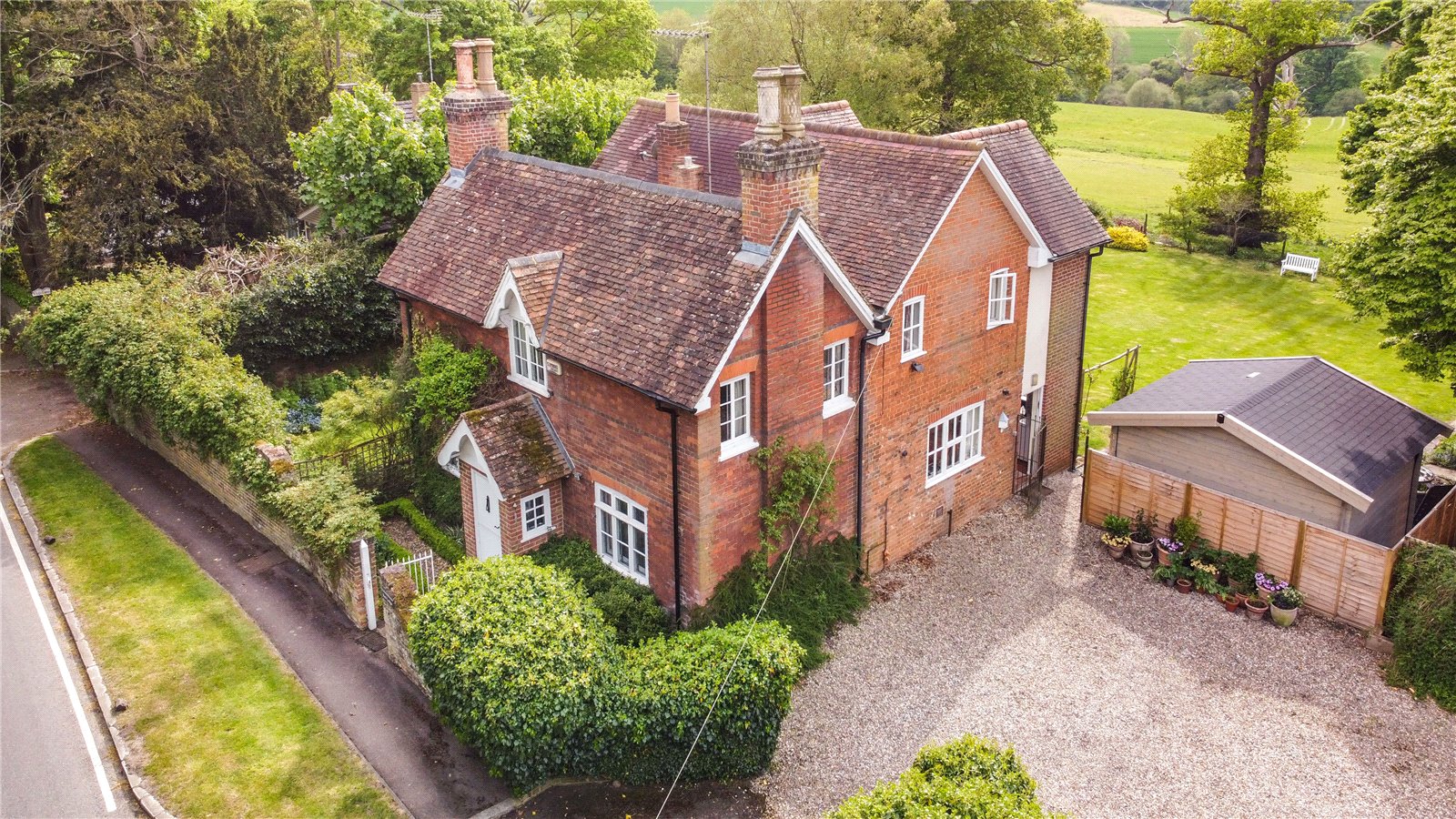High Road, Essendon
- Detached House, House
- 5
- 3
- 3
- Freehold
Key Features:
- 5 bedrooms
- 3 Reception rooms
- 3 Bathrooms
- Stunning views
- Off street parking
- Great location
- Summer house
Description:
Red Lodge is a beautiful detached residence full of warmth and character, located on a picturesque plot with stunning views across open countryside. The accommodation consists of on the ground floor 3 reception rooms, kitchen and shower room. On the first floor there are five bedrooms with en suite to the principal bathroom and a family bathroom. The large and well-kept rear garden has fabulous views and boasts a beautiful summer house. The frontage provides ample off-street parking.
Essendon is a delightful village in one of the area's most desirable locations in Hertfordshire.
The much-respected Essendon Country Club with both the New and Old courses being ranked in the top 20 in Hertfordshire has a Brasserie open to non-members and is within walking distance. The village pub, The Rose and Crown is within easy walking distance.
For commuting there is a direct train service to London’s Kings Cross and Moorgate from Brookmans Park and Potters Bar Stations.
The A1(M) (3 miles) and junction 24 on the M25 (6 miles), provide access to London.
Schools in the area include Essendon, Stormont, Lochinver, Dame Alice Owen, Haileybury, Queenswood, Haberdashers’ Askes, St Albans Abbey School as well as many others.
Local Authority:
Welwyn & Hatfield
Council Tax Band: G
FREEHOLD
Reception One (6.58m x 3.33m (21'7" x 10'11"))
Reception Two (3.33m x 3.33m (10'11" x 10'11"))
Reception Three (3.43m x 3.33m (11'3" x 10'11"))
Kitchen (6.58m x 3.73m (21'7" x 12'3"))
Bedroom One (6.05m x 3.43m (19'10" x 11'3"))
En suite
Bedroom Two (3.43m x 3.35m (11'3" x 11'))
Bedroom Three (4.20m x 2.44m (13'9" x 8'0"))
Bedroom Four (3.35m x 2.44m (11' x 8'0"))
Bedroom Five (2.44m x 2.20m (8'0" x 7'3"))
Bathroom
Summer House (3.90m x 3.40m (12'10" x 11'2"))



