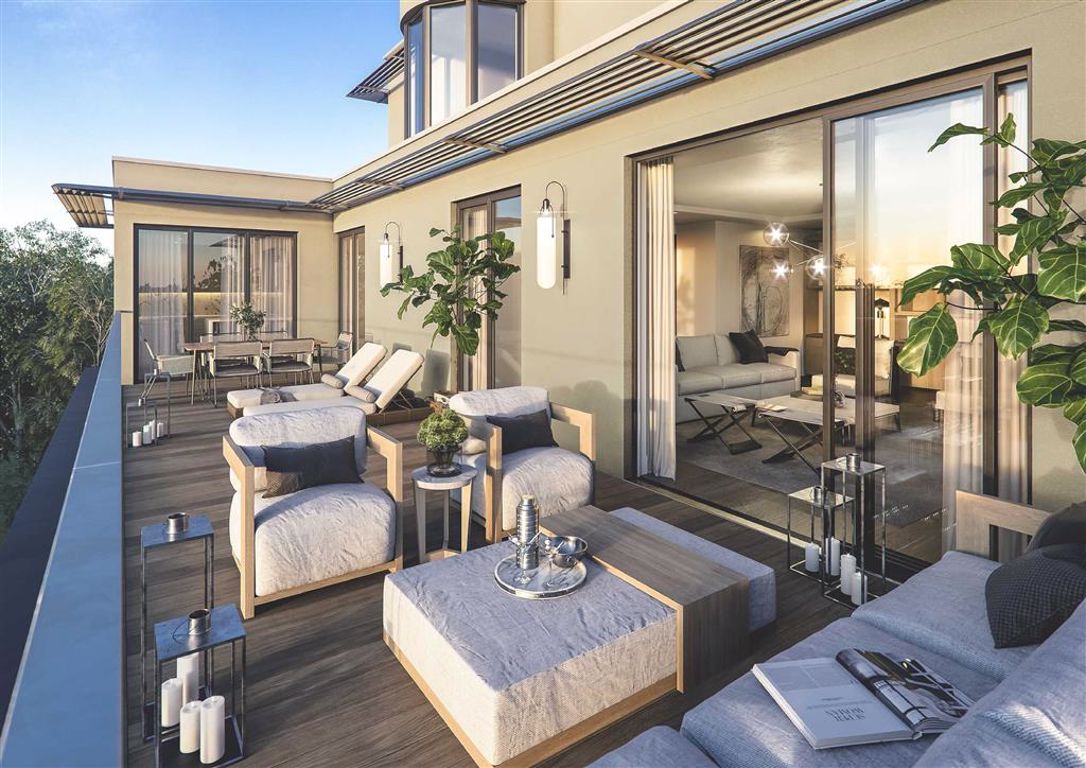High Firs, Gills Hill, Radlett, Hertfordshire
- 3
- 1
- 3
Key Features:
- Joint Sole Agents
- Brand new duplex penthouse apartments
- 3 double bedrooms
- 3 bathrooms
- Balcony and sun terrace
- 12 year structural warranty
- Underground parking and additional visitor parking
Description:
NOW AVAILABLE TO RESERVE OFF PLAN! Bespoke your internal finishes and fittings.
*Just 1 remaining*
A unique development of four newly built duplex penthouses built atop 'High Firs', a wonderfully located refurbished apartment building with new lifts, underground parking and ample visitors parking, set in newly landscaped grounds of approximately 2 acres. Within close to all local amenities, yet set in a quiet and secluded residential road, each of the High Firs penthouses have been uniquely designed and will have bespoke interiors to suit the most discerning of purchasers.
Each penthouse features generous room sizes and a modern layout including impressive entertaining space. All apartments boast balconies and a sun terrace with far reaching tree top views.
A crafted staircase leads to the upper level where a sumptuous master suite with en suite, dressing area and the sun terrace.
High Firs is ideally located close to Radlett's high street with it's numerous shops and restaurants and is within walking distance to Radlett Thameslink station with its fast service into London St Pancras (approx 25 mins). Radlett benefits from excellent local schooling both in the state and private sector, most notably the highly regarded Haberdashers Aske's schools, whilst Aldenham, Edge Grove and Radlett Prep are also close by.
Important note: CGIs indicative only.
Floor plans should be used as a general outline for guidance only and do not constitute in whole or in part an offer or contract. Any intending purchaser or lessee should satisfy themselves by inspection, searches, enquires and full survey as to the correctness of each statement. Any areas, measurements or distances quoted are approximate and should not be used to value a property or be the basis of any sale or let. Floor Plans only for illustration purposes only – not to scale



