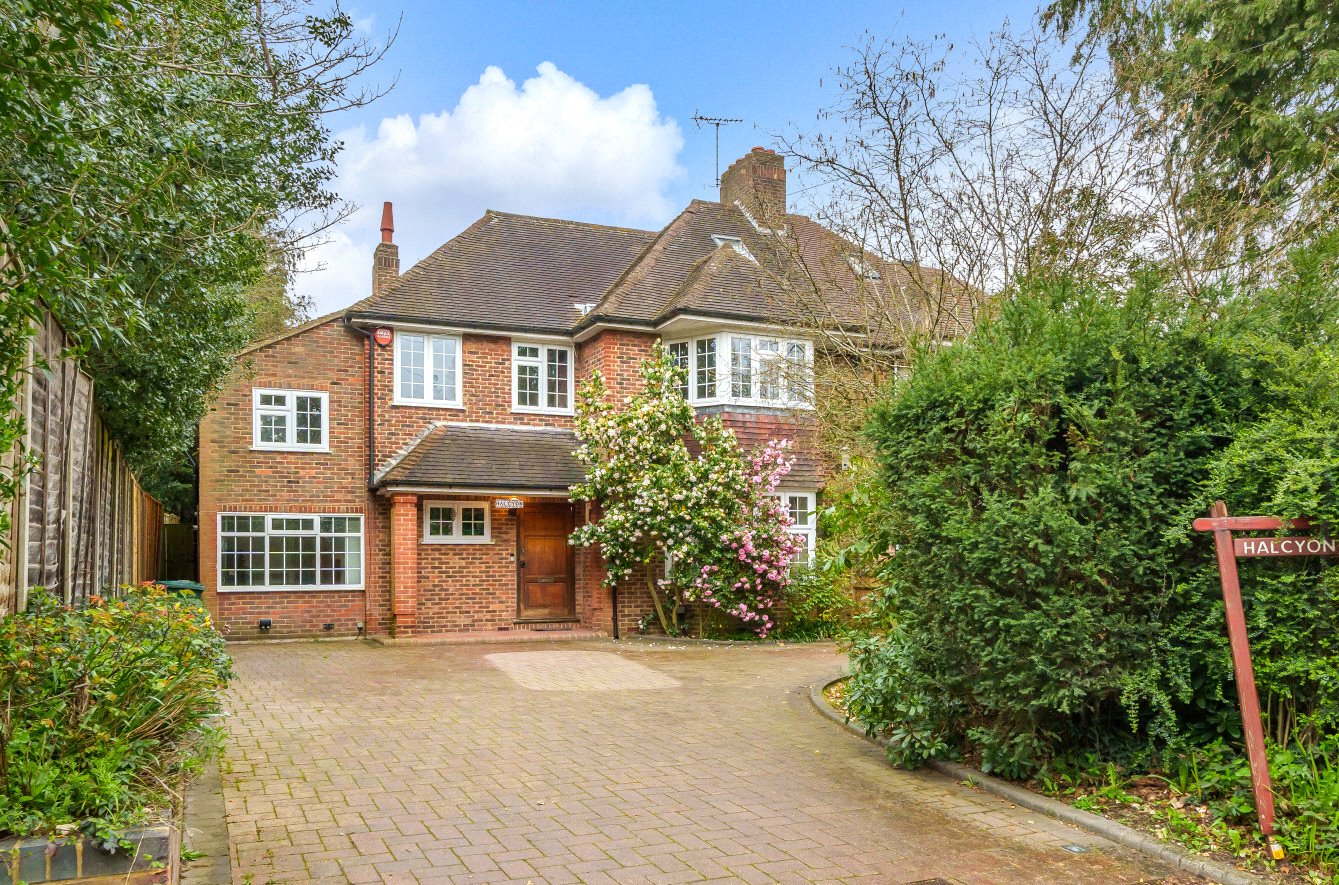Hendon Wood Lane, Mill Hill
- House, Semi-Detached House
- 5
- 4
- 3
- Freehold
Key Features:
- Substantial Semi Detached Residence
- Reception Hall Entrance
- Guest Cloakroom
- 5 Bedrooms
- 3 Bathrooms
- 4 Reception Rooms
- Fitted Kitchen
- Breakfast Room
- Large Garden
- Detached Gymnasium
- Off Street Parking
Description:
Substantial character style semi detached residence located in this highly sought after location retaining many period features with a contemporary feel.
An open porch leads onto a wonderful square shaped panelled reception hall entrance from which all rooms lead including the guest cloakroom, deep bayed windowed lounge, dining room, conservatory, fitted kitchen, breakfast room and study.
A delightful staircase rises to the first floor landing that leads to four bedrooms, family bathroom and shower room. On the second floor is the principal bedroom with bathroom and study area.
Externally there is a delightful secluded rear garden with rear terrace, a garden shed and a gymnasium. To the front there is ample off street parking.
Hendon Wood Lane is a popular residential address within easy access to Mill Hill, Arkley and Totteridge. The house is situated near to both the M1 and M25 motorways providing easy access to all of London's airports. A wide range of schools including Haberdashers, Lochinver, Mill Hill, Aldenham, Belmont and Queen Elizabeth's provide top class education in the area.
Local Authority: London Borough of Barnet
Council Tax Band: G
FREEHOLD
Entrance Hall
Guest cloakroom
Reception Room (4.62m x 4.55m (15'2" x 14'11"))
Dining Room (4.57m x 3.30m (15' x 10'10"))
Conservatory (3.76m x 3.25m (12'4" x 10'8"))
Kitchen (4.88m x 3.30m (16'0" x 10'10"))
Breakfast Room (5.18m x 2.30m (17' x 7'7"))
Utility Room
Study (3.28m x 2.24m (10'9" x 7'4"))
Staris to FIRST FLOOR
Bedroom 2 (4.57m x 4.45m (15' x 14'7"))
Bedroom 3 (4.60m x 3.30m (15'1" x 10'10"))
Bedroom 4 (4.01m x 2.24m (13'2" x 7'4"))
Bedroom 5 (3.33m x 2.74m (10'11" x 9'))
Family Bathroon
Shower Room
Stairs to SECOND FLOOR
Bedroom 1 / Study (6.48m x 5.87m (21'3" x 19'3"))
Ensuite Shower
Eaves Storage (5.23m x 1.04m (17'2" x 3'5"))
EXTERNALLY
Garden Approx (41.80m x 12.07m (137'2" x 39'7"))
Gymnasium (4.88m x 2.62m (16'0" x 8'7"))
Shed (3.63m x 3.15m (11'11" x 10'4"))
Tools Shed (1.85m x 1.12m (6'1" x 3'8"))



