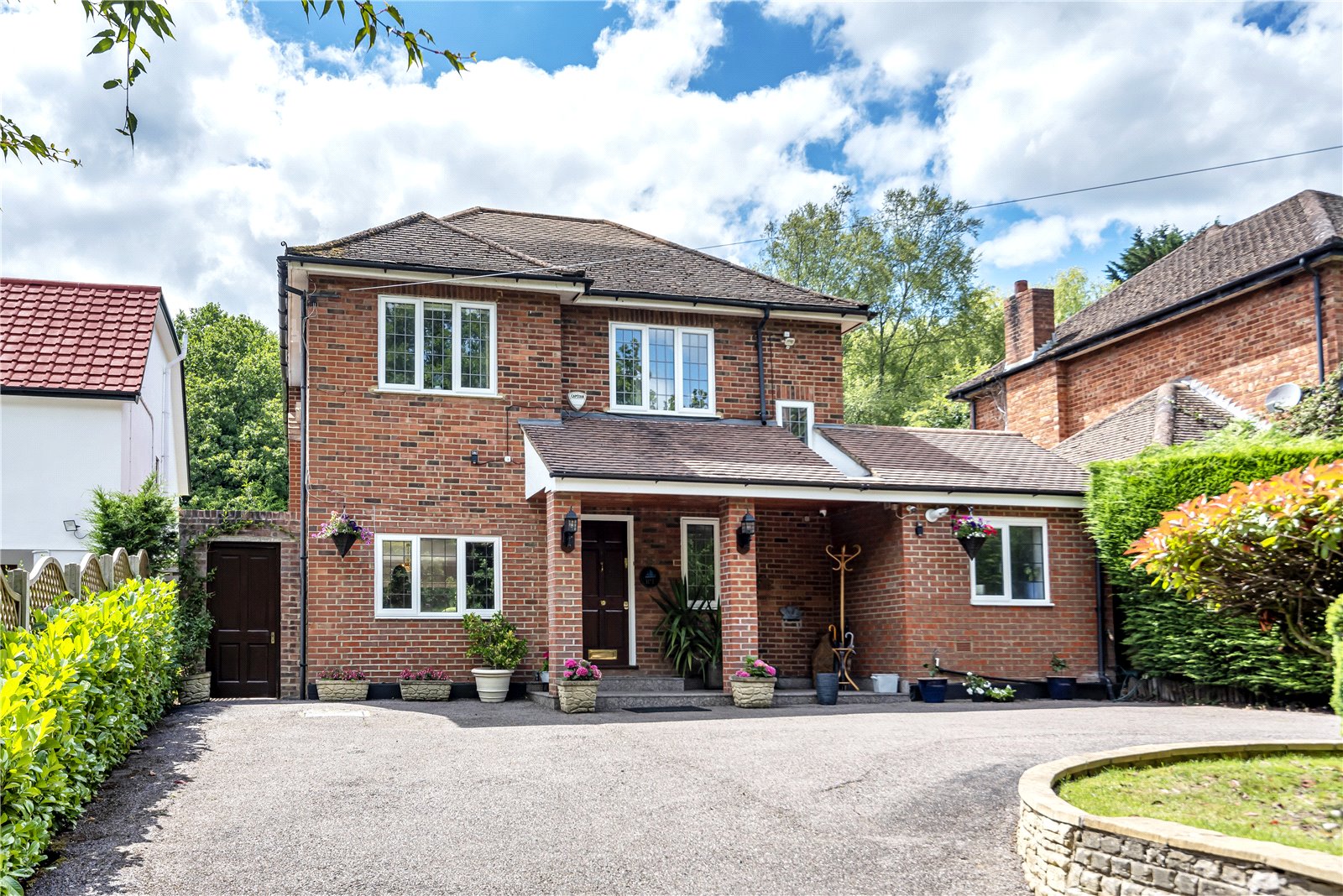Hendon Wood Lane, Mill Hill
- Detached House, House
- 4
- 3
- 3
- Freehold
Key Features:
- Sole Agents
- Chain Free
- Detached House
- Backing Onto Parkland
- Private Road
- Overlooking Greenbelt
- 4/5 Double Bedrooms
- Roof Terrace
- 2 Bathrooms
- 3 Reception Rooms
- 5th Bedroom/Laundry Room
- Guest Cloakoom/WC
- Carriage Driveway
Description:
** CHAIN FREE **
Set within this exclusive private road off of Hendon Wood Lane and backing onto acres of greenbelt woodland, is this rarely available and immaculately presented detached family home. The property benefits from a stunning frontage with a mature front garden and off street parking for numerous cars.
You enter the property into a bright and spacious hallway which provides access to three reception rooms including a study area, a large living room/dining room with solid wood flooring and feature fireplace with doors leading out to the stunning south west facing rear garden, a spacious and fully integrated kitchen/breakfast room, fantastic storage and 5th bedroom/laundry room, guest cloakroom and the added benefit of a bright and airy conservatory looking onto the garden.
The property is arrange over two floors with a loft room/play room/further bedroom which has access to the eaves for all your storage needs.
To the first floor there are 3 double bedrooms, family bathroom. the master bedroom is prominent to the centre of the first floor with views over the rear garden, a balcony. The bedroom also has fitted wardrobes and a en suite bathroom
The rear of the property benefits from a stunning, mature and well-manicured rear garden with a variety of plants, shrubs, trees and greenery. The garden also has a patio area which is great for entertaining.
Hendon Wood Lane is a sought after address and offers convenient access to a wide choice of amenities in Mill Hill, Barnet and Totteridge.
Council Tax Band - G
Local Authority - Barnet Borough
FREEHOLD
Entrance Hall
Downstairs Cloakroom
Reception Room / Dining Room (7.62m x 7.14m (25'0" x 23'5"))
Study Area (4.90m x 2.74m (16'1" x 9'))
Kitchen / Breakfast Room (7.16m x 5.92m (23'6" x 19'5"))
Utility / Bedroom (3.70m x 2.50m (12'2" x 8'2"))
Conservatory (4.00m x 2.41m (13'1" x 7'11"))
First Floor Landing
Master Bedroom (4.70m x 4.50m (15'5" x 14'9"))
Balcony (10;0 x 2.54m)
Ensuite Bathroom
Bedroom 2 (4.24m x 2.95m (13'11" x 9'8"))
Bedroom 3 (3.50m x 2.72m (11'6" x 8'11"))
Family Shower Room
Second Floor
Bedroom / Play Room (3.90m x 3.50m (12'10" x 11'6"))
Rear Garden (44.00m x 13.30m (144'4" x 43'8"))
Front Garden / Driveway (18.00m x 13.00m (59'1" x 42'8"))



