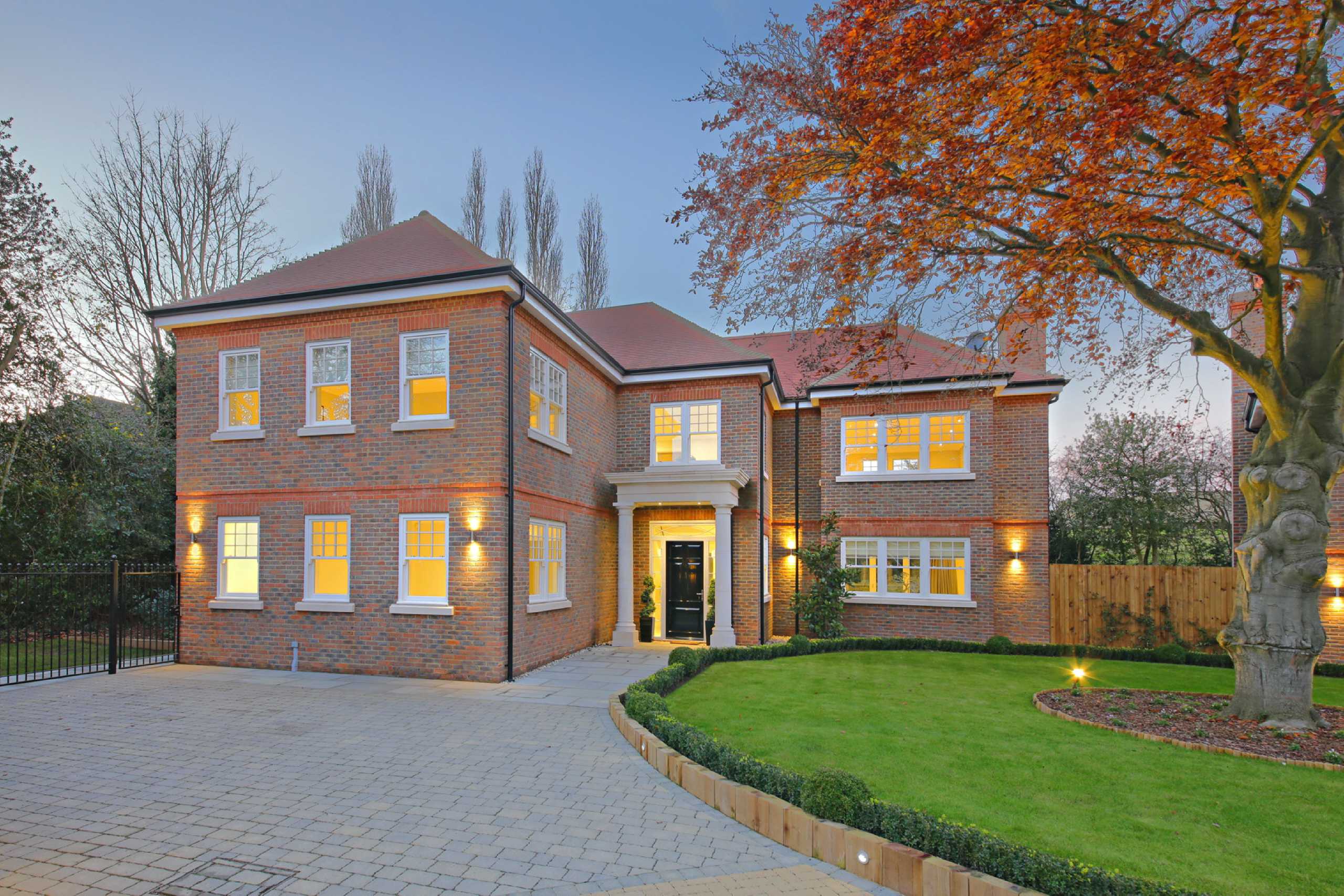Hayden Close, Off Barnet Road
- Detached House
- 6
- 4
- 4
Key Features:
- Sole Agents
- 5 Bedroom Detached House
- German kitchen designed by Charles Braverman
- Utility room
- Gated Entrance
- Detached Double Garage
- Sonos multi room audio system
- LABC 10 year building warranty
Description:
Set in landscaped gardens by an award winning landscape architect, P S Gardens, Arkley Rise occupies a large tranquil site, one of the last remaining in Arkley.
Constructed by award-winning Andrews & Dickens Ltd, Arkley Rise is set within professionally landscaped gardens occupying a large tranquil site, one of the last remaining in Arkley. Access is via an automated gate within a private road and over half an acre of grounds. These architecturally designed luxury family homes with detached double garages, ample additional parking and front and rear private garden areas includes high end state-of-the-art technology and internal specification. Arkley Rise is located on the fringes of Barnet and Mill Hill which provide a good range of shopping facilities including the Spires shopping centre and an excellent selection of restaurants. The area has renowned schooling both state and private, including Haberdashers Askes, Belmont/Mill Hill School, QE Boys and QE Girls. High Barnet tube station (Northern Line) is within 2 miles and Mill Hill Broadway mainline station is approximately 3 miles away. The M25, A1 and M1 are also easily accessible. Central London is just 13 miles from Arkley Rise and Brent Cross Shopping Centre under 8 miles away.Important Note - Internal images depict show home.
Energy Efficiency Rating B - Current 87, Potential 87
GROUND FLOOR:
Galleried Entrance Hall
Study (3.73 x 3.64)
Guest Cloakroom
Drawing Room (5.59 x 5.28)
Dining Room (4.25 x 4.11)
Family Room (4.88 x 4.11)
Kitchen (5.43 x 5.20)
Utility Room
Store room
FIRST FLOOR:
Master Suite with dressing area (5.59 x 3.80)
En Suite Bathroom
Bedroom 2 (5.59 x 4.13)
En Suite Bathroom
Bedroom 3 (4.15 x 4.10)
Bedroom 4 (4.15 x 2.90)
Family Bathroom
SECOND FLOOR:
Bedroom 5 (6.6 x 3.07)
Bathroom
Bonus Room/Cinema room (4.66 x 4.03)
Bonus Room/Gym (4.13 x 3.02)
Store Room



