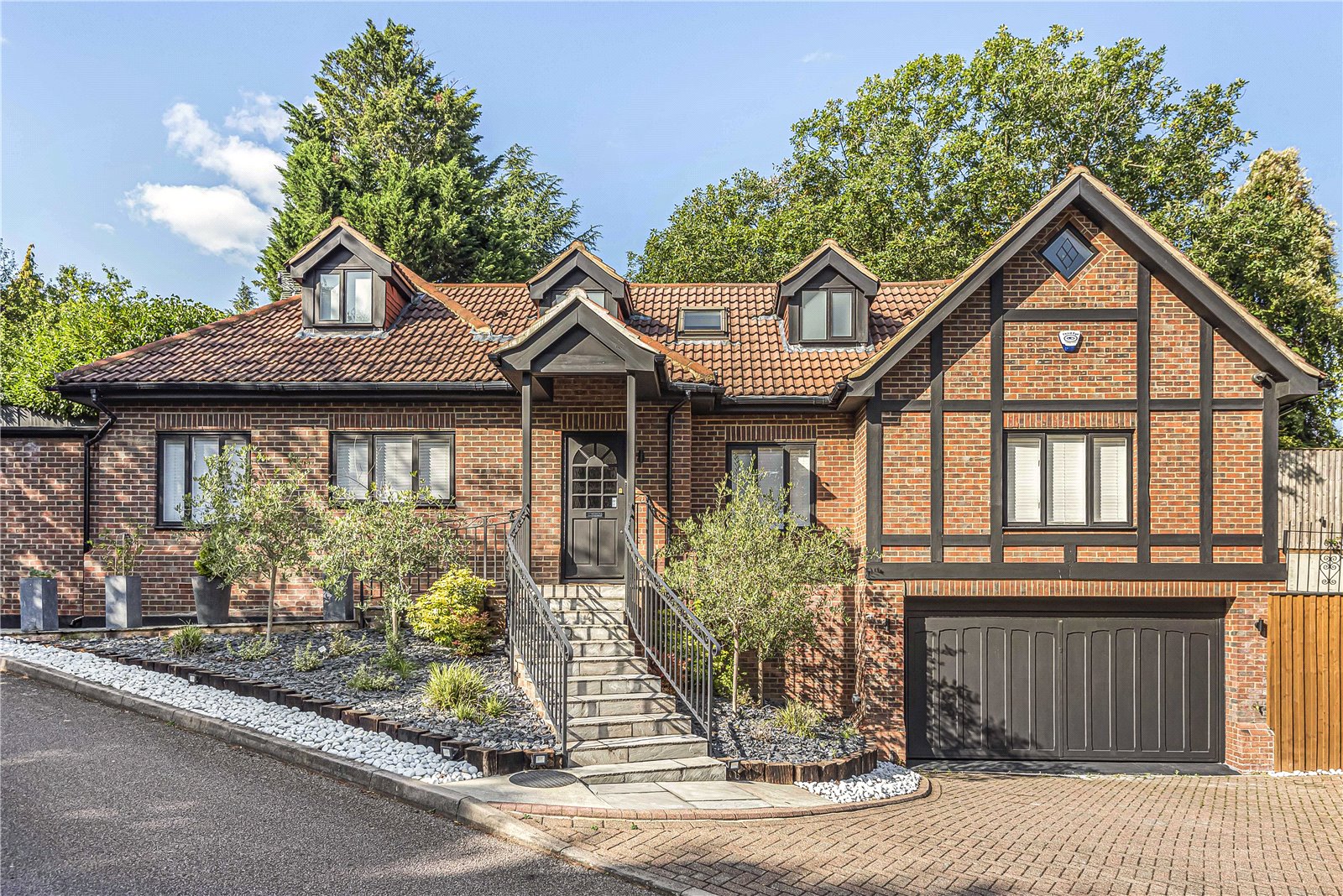Harrison Close, Oakleigh Park
- Detached House, House
- 4
- 3
- Freehold
Key Features:
- DETACHED
- LARGE OPEN PLAN KITCHEN/LIVING SPACE
- FOUR BEDROOMS
- FAMILY BATHROOM
- UTILITY ROOM
- DRIVEWAY & GARAGE
Description:
A 4 bedroom detached family home situated in a private gated close off Oakleigh Park South.
Downstairs comprises a large open plan kitchen /living space, 2 spacious bedrooms, an office, family bathroom and a guest w/c. Access to both the garden & patio area can be found on either side of the house. The principle bedroom, along with bedroom 2 are located on the first floor, both of which have en suite bathrooms.
The lower ground floor benefits from multiple storage areas and internal access to the garage. Further benefits include a utility room, ample storage throughout and off street parking.
Local Authority: Barnet
Council Tax Band: G
FREEHOLD
GROUND FLOOR
Hallway
Office (3.20m x 1.75m (10'6" x 5'9"))
Reception Room/Kitchen (6.40m x 5.50m (21' x 18'1"))
Lounge (6.22m x 3.53m (20'5" x 11'7"))
Utility Room
WC (1.68m x 0.76m (5'6" x 2'6"))
Bathroom (2.80m x 1.68m (9'2" x 5'6"))
Bedroom (3.56m x 3.05m (11'8" x 10'0"))
Bedroom (4.83m x 3.56m (15'10" x 11'8"))
FIRST FLOOR
Bedroom (5.72m x 4.78m (18'9" x 15'8"))
Bathroom (2.03m x 1.96m (6'8" x 6'5"))
Bedroom (5.97m x 4.98m (19'7" x 16'4"))
Bathroom (3.20m x 2.03m (10'6" x 6'8"))
LOWER GROUND FLOOR
Garage (6.45m x 5.74m (21'2" x 18'10"))
Storage (6.45m x 4.98m (21'2" x 16'4"))
Storage
EXTERIOR
Driveway (10.2m)
Garden (15.72m x 9.88m (51'7" x 32'5"))
Patio (7.80m x 7.80m (25'7" x 25'7"))



