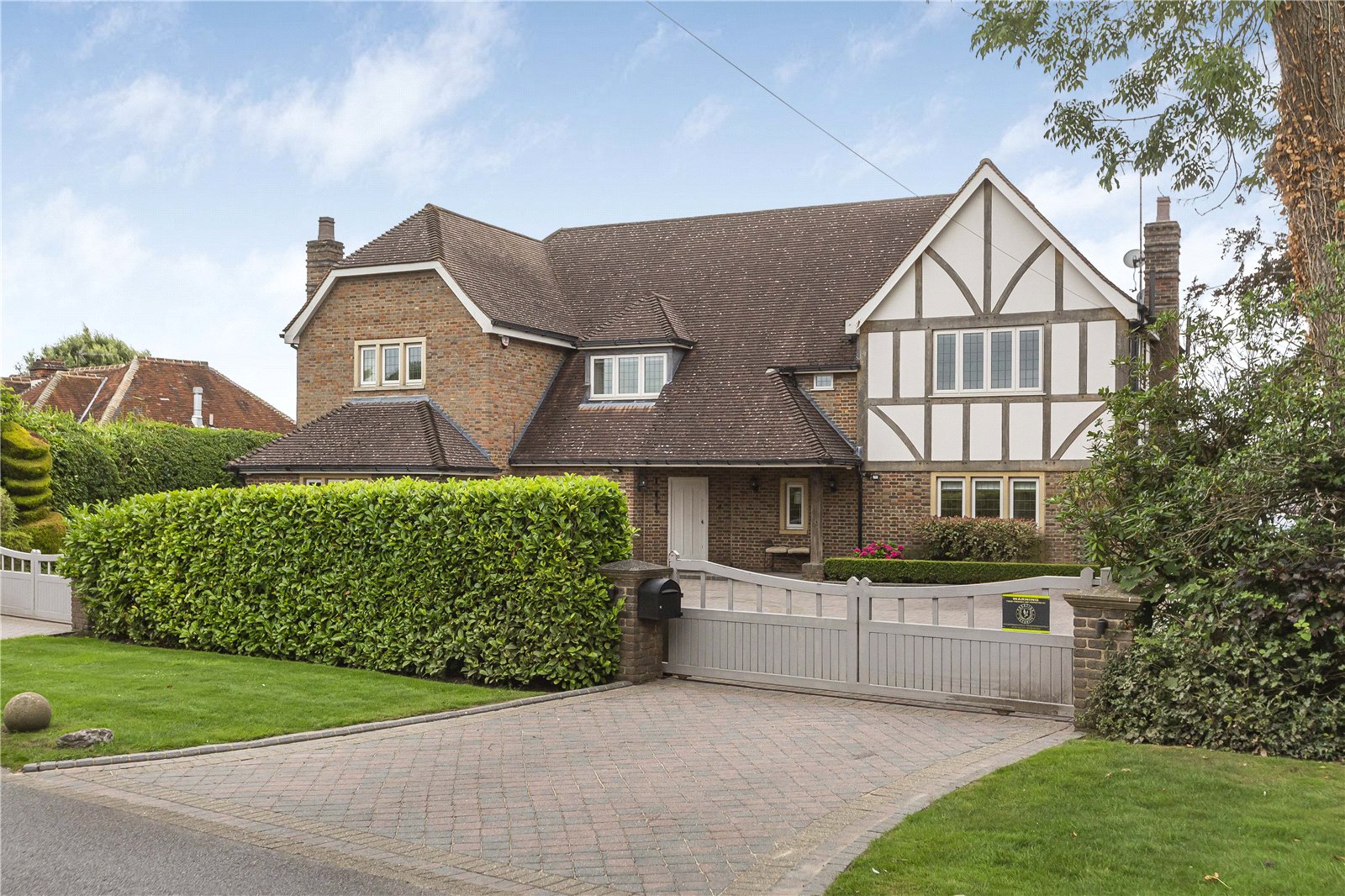Hanyards Lane, Cuffley
- Detached House, House
- 5
- 3
- 6
Description:
Positioned in one of Hertfordshire's most sought after locations, is this substantial 5 bedroom family home approaching approximately 6,000 square feet. Features include: 3 receptions rooms, 5 en suite bath/shower rooms, and indoor exercise pool with changing room, shower and cloakroom.
The property is set behind a gated carriage block paved driveway offering parking for numerous vehicles. To the rear is a brick paved patio spanning the width of the property, a large lawn is surrounded by a mature selection of shrubs and trees offering privacy and seclusion.
Location: Hanyards Lane is a private road situated off the Cuffley/Northaw Ridgeway on the outskirts of Cuffley. The village itself has a mainline rail station with direct access into London Moorgate and Kings Cross via Finsbury Park (approx 39 minutes). A wide range of excellent local schooling includes, Lochinver House (Boys), Stormont (Girls)and Queenswood (Girls secondary). Junction 24 of the M25 and the A10 are a short drive away.
Local recreational facilities include Cuffley Tennis and Football clubs, numerous golf clubs, horse riding, and walking.
Council Band H
Welwyn and Hatfield Council
ENTRANCE HALL
DRAWING ROOM (7.42m x 5.05m (24'4" x 16'7"))
DINING ROOM (4.62m x 4.37m (15'2" x 14'4"))
FAMILY ROOM (5.08m x 5.03m (16'8" x 16'6"))
GUEST CLOAKROOM
KITCHEN/BREAKFAST ROOM (6.12m x 5.46m (20'1" x 17'11"))
UTILITY ROOM
GUEST CLOAKROOM
First Floor
MASTER BEDROOM SUITE (10.57m x 6.73m (34'8" x 22'1"))
DRESSING ROOM
EN SUITE BATHROOM
BEDROOM TWO (5.08m x 5.00m (16'8" x 16'5"))
EN SUITE BATHROOM
BEDROOM THREE (3.86m x 3.50m (12'8" x 11'6"))
EN SUITE SHOWER ROOM
BEDROOM FOUR (3.86m x 3.80m (12'8" x 12'6"))
EN SUITE SHOWER ROOM
BEDROOM FIVE (3.66m x 2.95m (12'0" x 9'8"))
EN SUITE SHOWER ROOM
INDOOR EXERCISE POOL
SHOWER ROOM & CLOAKROOM
Exterior
FRONT GARDEN
Twin gates open onto expansive block paved driveway providing parking for numerous vehicles.
DETACHED GARAGE
REAR GARDEN approximately 200' X 100'
Brick paved patio area spanning the width of the property with large lawn and planted with a variety of mature plants and trees.



