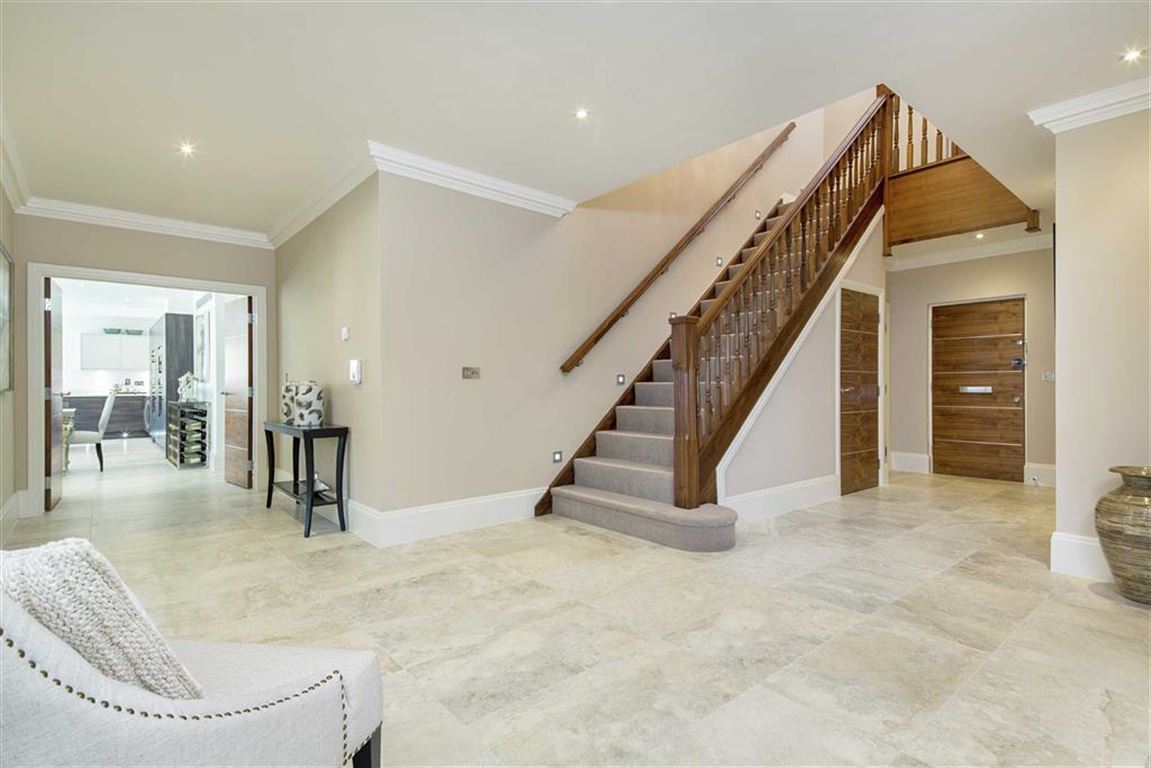Hadley Manor, Cockfosters Road, Hadley Wood, Hertfordshire
- Flat / Apartment
- 3
- 1
- 2
Key Features:
- Sole Agents
- Spacious Sitting Room
- Open Plan Kitchen/Breakfast Room
- Terraced area
- Master bedroom with Dressing Room and Balcony
- Master and second bedroom with en-suites
- Third bedroom/study
- Family Bathroom
- Airing Cupboard
- Laundry cupboard
Description:
LAST APARTMENT REMAINING! SHOW HOME OPEN SATURDAYS AND SUNDAYS 10AM-4PM.
STAMP DUTY PAID**
THE BELLEVIEW, HADLEY MANOR,
Luxury first floor 3 bedroom apartment. This home has a spacious sitting room with doors leading to a balcony and an open plan kitchen/breakfast room with doors leading to a terraced area. There is a master bedroom with a dressing room, a balcony and an en-suite. To complete this home there are two further bedrooms and a family bathroom.
Cala Homes At Hadley Manor, Hadley Wood - A spectacular gated development of just 10 luxury 2 and 3 bedroom apartments.
This magnificent gated collection of 10 (9 x 3 beds & 1 x 2 bed) palatial apartments is situated on one of the most desirable roads in the affluent village of Hadley Wood. Stylish and refined, these are homes to be lived in every step of the way.
* Two and three bedroom luxury apartments
* Ranging from 1,792 to 2,841 sq ft
* Light and contemporary interiors, with our highest specification throughout
* Each apartment has two allocated underground parking spaces
THE PERFECT LOCATION
* Home to well-known personalities drawn to its rural seclusion, cosmopolitan atmosphere and speedy access to central London
* Monken Hadley Common, Covent Way Nature Reserve and Trent Park are nearby, together with members' clubs such as Hadley Wood Golf Club and The Shire London
* Hadley Wood station runs regular trains to Moorgate and King's Cross in under 30 minutes
* Cockfosters and High Barnet underground stations, as well as the M1, M25 and A1 are all easily accessible.
Cala Homes have been awarded 5* Customer Service for 7 years running by the Home Builders Federation.
NB. Internal photos indicative of another plot within this development.
**Stamp duty paid on full asking price offers
Floor plans should be used as a general outline for guidance only and do not constitute in whole or in part an offer or contract. Any intending purchaser or lessee should satisfy themselves by inspection, searches, enquires and full survey as to the correctness of each statement. Any areas, measurements or distances quoted are approximate and should not be used to value a property or be the basis of any sale or let. Floor Plans only for illustration purposes only – not to scale



