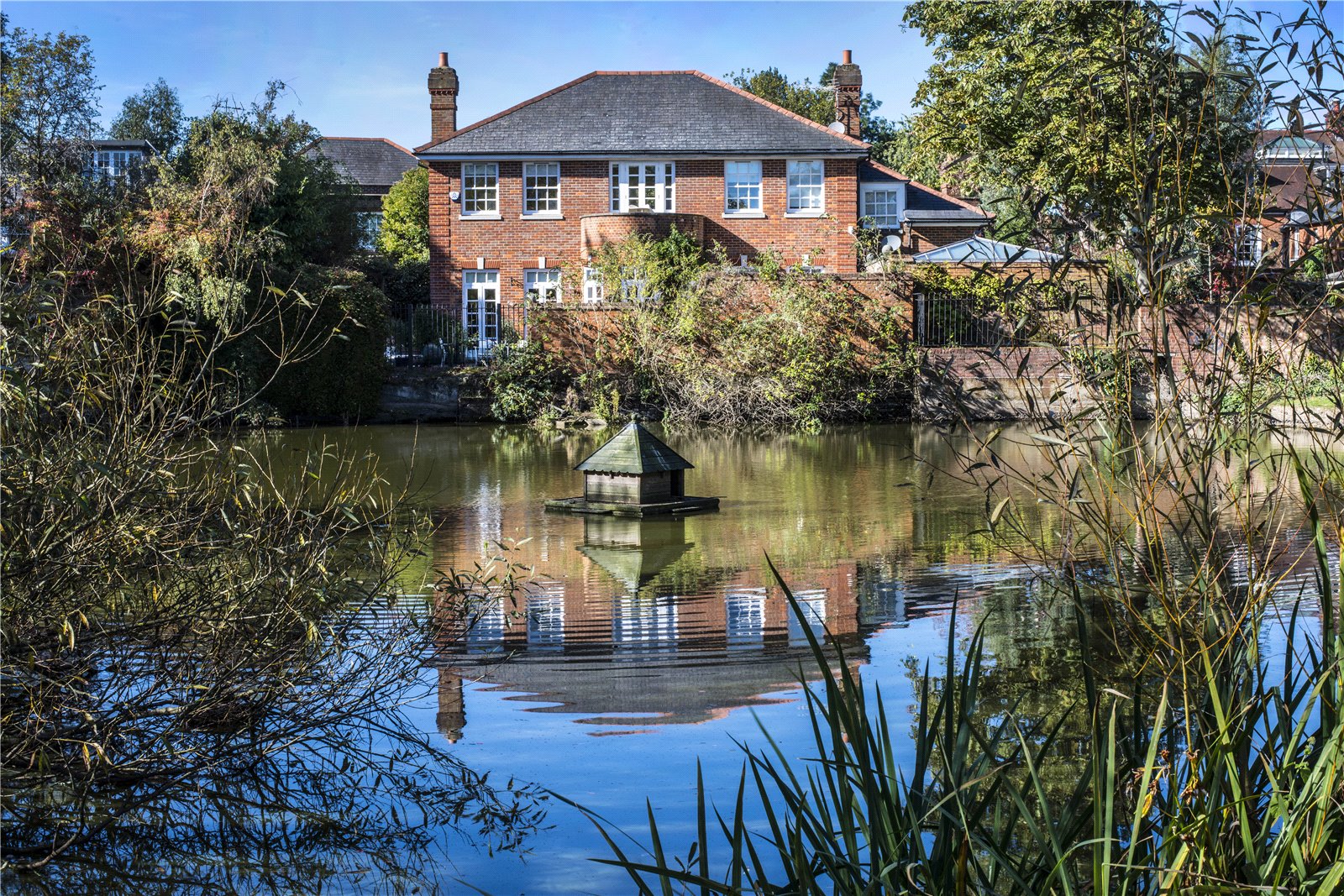Hadley Green, Barnet
- Detached House, House
- 4
- 4
- 3
Key Features:
- SOLE AGENTS
- DETACHED
- 4 BEDROOMS
- 4 RECEPTION ROOMS
- 3 BATHROOMS
- BALCONY
- GARDEN
- DOUBLE GARAGE
- OFF-STREET PARKING
Description:
Located directly on Hadley Green with gates overlooking Brewery Pond stands this landmark detached four bedroom, (formally five bedroom) family home. Raleigh House is approached by a long cobbled driveway leading to electric gates with ample off street parking, a charging point for an electric vehicle and a spacious double garage.
Through the pillared front doors surrounded by wisteria, a generous entrance hall opens to four reception rooms with a sweeping staircase up to the first floor. The house has been recently updated by its current owners and is in excellent decorative condition, with feature period-style cast iron radiators and golden oak wide board flooring throughout (with the exception of the garden conservatory room which is slate tiled) and quality cornicing in all main rooms. The reception, dining and garden rooms enjoy French doors leading to the garden. The dual-aspect main lounge has a beautiful period fireplace as a central feature.
At the heart of the house sits a large dual-aspect kitchen diner with solid marble worktops, butler sink with waste disposal, Fisher Paykal appliances including stainless steel dual dishwasher, range cooker and a French style fridge freezer. The utility area leads through to the double garage with a further downstairs w.c and a storeroom opening onto to a private courtyard that contains an air source heat pump supplying the garden room.
Originally five bedrooms, the dual aspect principal bedroom on the first floor incorporates bedroom two (which could easily be reinstated) with the benefit of air conditioning, a large en-suite bathroom featuring walk-in shower and twin basins leads through to a dressing room complete with a lift down to the garden room for accessibility.
There are three further bedrooms on the first floor: two generous-sized doubles (one en-suite with shower room), a family bathroom, and a single room used as an office with doors onto a balcony overlooking the pond and green. There is potential scope to convert the loft, subject to the necessary planning consents.
Outside, the paved garden wraps around the house on three sides and benefits from well-stocked herbaceous borders filled with lavender and climbing roses, with cast-iron security gates onto the pond. A slate-roofed brick shed is tucked in the corner. The house is protected by a sophisticated alarm and a comprehensive CCTV system. Raleigh House is a hidden jewel of Hadley Green and viewing is highly recommended.
Local Authority: Barnet
Council Tax band: H
Tenure: Freehold
GROUND FLOOR
Hallway
Reception Room (4.78m x 2.92m (15'8" x 9'7"))
Reception Room (8.36m x 4.55m (27'5" x 14'11"))
Open Plan Kitchen / Dining Room (8.36m x 4.55m (27'5" x 14'11"))
Reception Room (8.76m x 5.46m (28'9" x 17'11"))
Study (10.00m x 3.18m (32'10" x 10'5"))
Utility Room
Store
Guest wc
FIRST FLOOR
Bedroom 1 (8.36m x 4.06m (27'5" x 13'4"))
Dressing Room
En Suite
Bedroom 2 (4.45m x 3.43m (14'7" x 11'3"))
En Suite
Bedroom 3 (4.47m x 2.97m (14'8" x 9'9"))
Office (2.95m x 2.50m (9'8" x 8'2"))
Balcony
Bathroom
OUTSIDE
Garden Approx (18.08m x 18.00m (59'4" x 59'1"))
Garage (5.60m x 5.03m (18'4" x 16'6"))



