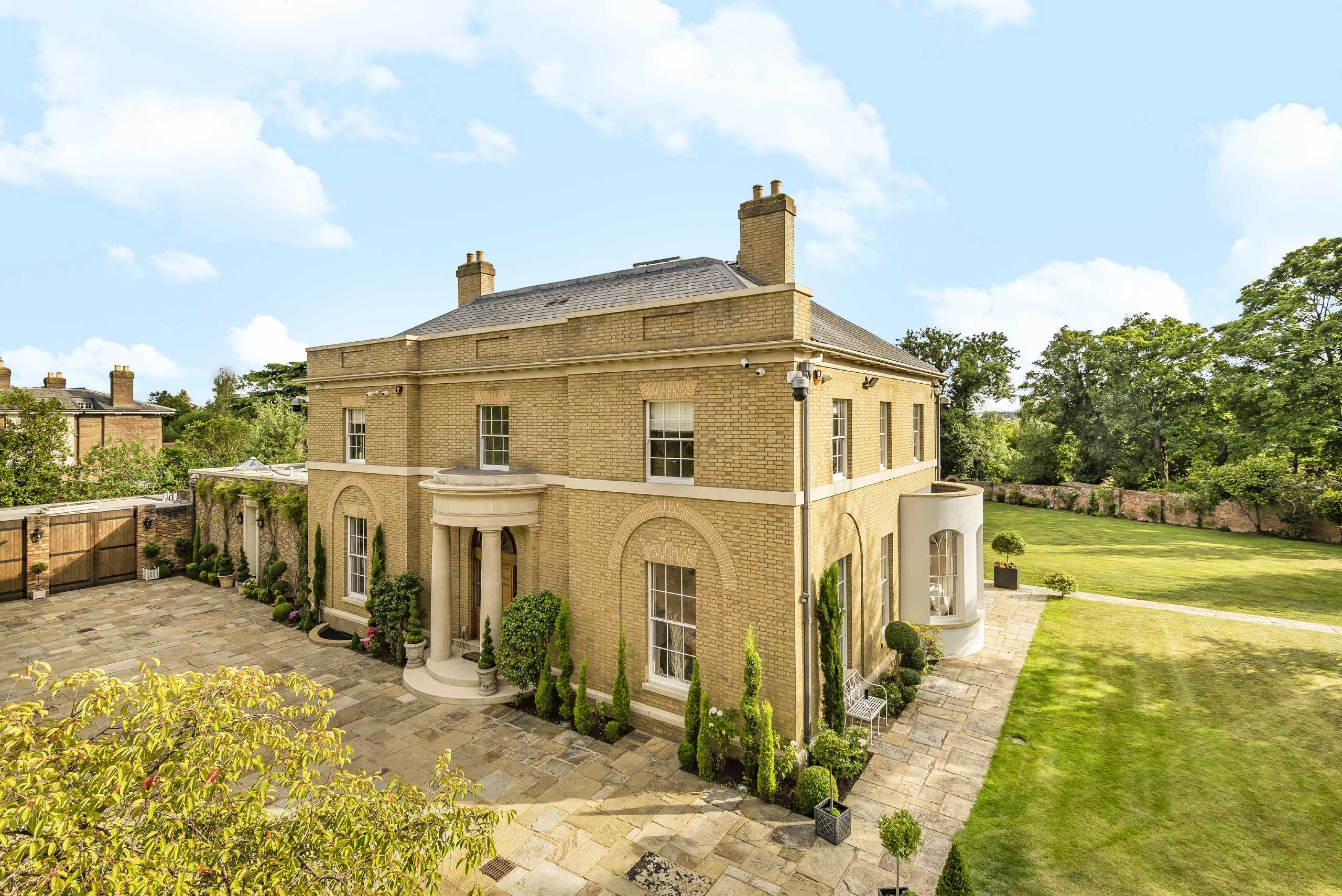Hadley Common, Hadley Wood
- Detached House, House
- 7
- 5
- 8
- Freehold
Key Features:
- An immaculate Georgian-style gated mansion
- Magnificent integrated indoor pool complex
- Constructed in 2008 to the highest specification with NHBC warranty
- Winner of the 2008 LB Barnet Design Award for Residential Homes
- Set in walled gardens and surrounded by an acre of grounds
- Separate, self-contained living suite
- Ample garaging and parking
Description:
An immaculate Georgian style gated mansion of just under 8,000 sq ft, complete with a magnificent indoor pool complex, having been constructed approx. 8 years ago to the highest specification set in walled gardens and grounds of circa 1 acre.
GROUND FLOOR
Reception hall entrance
With spectacular floating staircase
Guest Cloakroom
Drawing Room (6.45m x 5.49m (21'2" x 18'0"))
Living Room (4.42m x 3.78m (14'6" x 12'5"))
Study (4.50m x 3.90m (14'9" x 12'10"))
Elegant mirrored dining room (4.90m x 3.96m (16'1" x 13'))
Family room/ television room (6.12m x 6.00m (20'1" x 19'8"))
Games Room (5.61m x 5.26m (18'5" x 17'3"))
Bespoke fitted kitchen/breakfast room (10.26m x 4.60m (33'8" x 15'1"))
By Vellos Designs with double opening doors to the indoor pool complex
Utility Room
Indoor Pool Complex (12.75m x 9.93m (41'10" x 32'7"))
FIRST FLOOR:
Master Bedroom Suite with En Suite Dressing Room and En Suite Bathroom (6.45m x 5.54m (21'2" x 18'2"))
En Suite Dressing Room (4.47m x 3.96m (14'8" x 13'))
Bedroom 4 with En Suite Shower Room (4.67m x 4.10m (15'4" x 13'5"))
Bedroom 6 (4.65m x 4.10m (15'3" x 13'5"))
Family Bathroom
SECOND FLOOR:
Second Bedroom Suite with En Suite Bathroom (6.45m x 5.61m (21'2" x 18'5"))
Spectacular Views
Bedroom 3 with En Suite Bathroom (7.60m x 4.80m (24'11" x 15'9"))
Bedroom 5 with En Suite Shower Room (4.78m x 2.90m (15'8" x 9'6"))
LOWER GROUND FLOOR:
Could be used as a self contained guest or staff suite
Bedroom 7 (4.50m x 3.78m (14'9" x 12'5"))
Shower Room
Cinema Room (5.49m x 3.94m (18'0" x 12'11"))
EXTERIOR:
Gated Entrance
Walled Gardens and grounds of circa 1 acre
Double Garage and store of 1.509 sq ft



