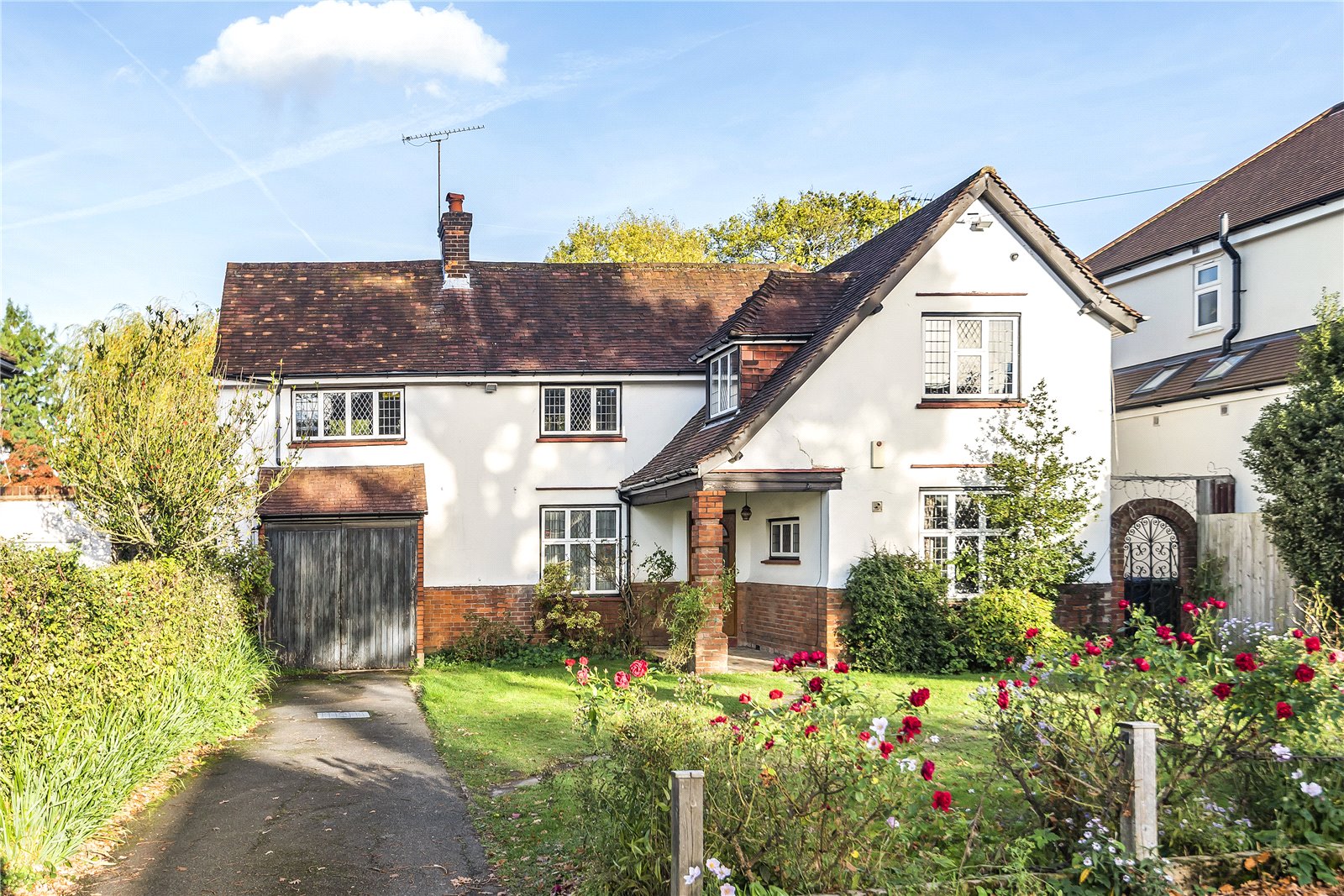Grimsdyke Crescent, Barnet
- Detached House
- 4
- 2
- 1
- Freehold
Key Features:
- Sole Agents
- 4 Bedrooms
- 2 Reception Rooms
- 1 Bathroom
- Garage
- Off-street Parking
- Good Size Rear Garden
- Sought after location
Description:
Located on this sought after road, we are delighted to offer for sale this attractive detached family residence. The property does require some modernisation and offers bright, well planned accommodation throughout, comprising of 2 reception rooms, a kitchen/breakfast room, guest w.c, 4 bedrooms and a family bathroom. Externally there is a large frontage providing off street parking for several cars, a large garage and a mature rear garden with sun terrace, access to the garage and side access.
Location:- Situated in this enviable location within walking distance to the 'The Spires' with its large selection of shops, restaurants , boutiques and coffee shops . Approximately 1 mile away is High Barnet tube station (Northern Line) for access into London . New Barnet over ground station is also close. Buses also provide access to neighbouring areas. Barnet also has many renowned highly regarded schools such as Queen Elizabeths Girls and Queen Elizabeths Boys senior schools.
Local authority: Barnet
Council tax: Band G
Entrance Hall
Guest WC
Dining Room (3.63m x 3.35m)
Reception Room (5.49m x 3.9m)
Kitchen/Breakfast Room (5.03m x 3.84m)
FIRST FLOOR
Landing
Master Bedroom (4.72m x 3.38m)
Bedroom 2 (4.04m x 4m)
Bedroom 3 (3.63m x 2.64m)
Bedroom 4 (2.67m x 2.3m)
Bathroom
EXTERIOR
Rear Garden (41.86m x 15m)
Garage (5.26m x 4.04m)
Shed (2.41m x 1.78m)



