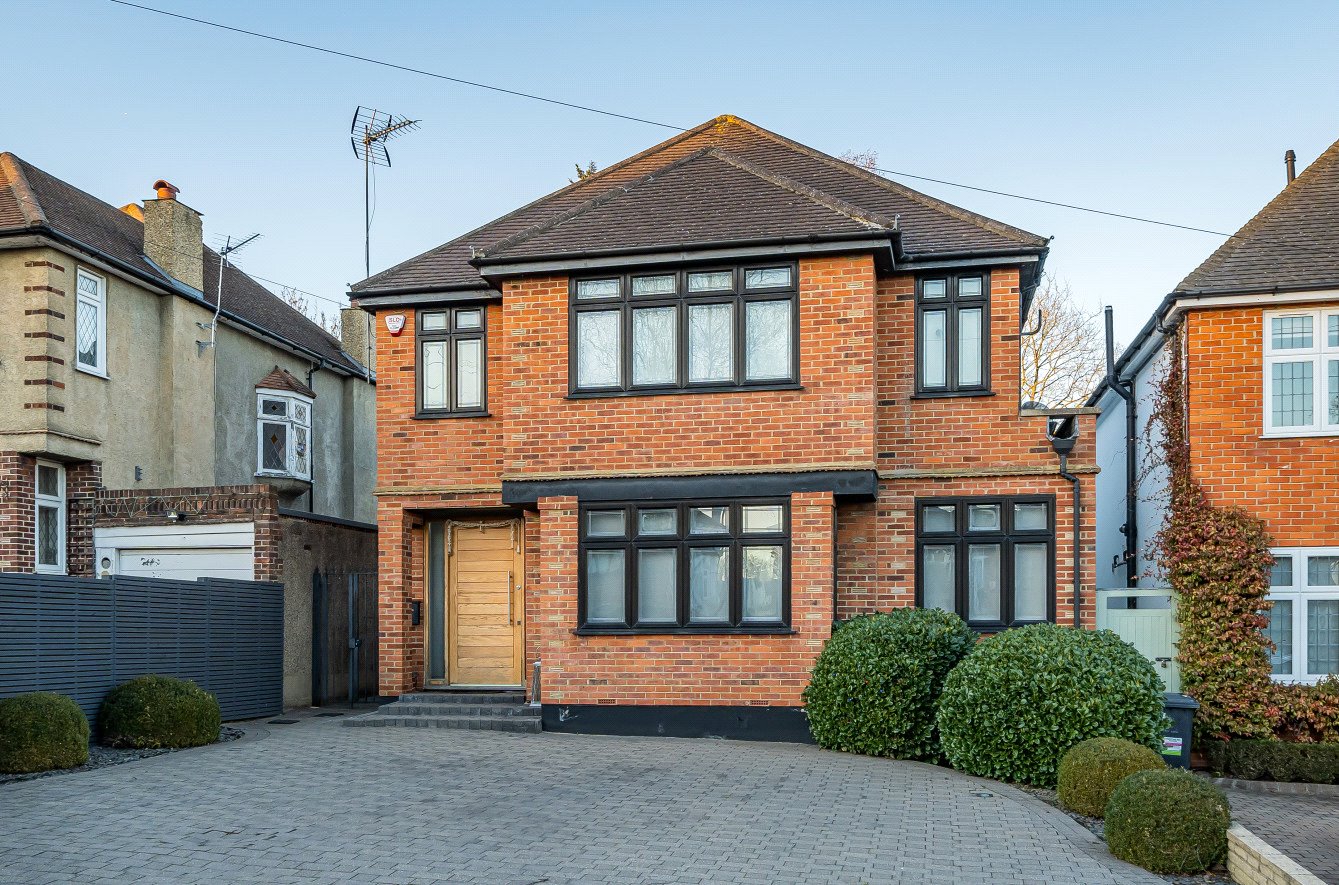Greenway, Totteridge
- Detached House, House
- 5
- 2
- 3
- Freehold
Key Features:
- Sole Agents
- Detached House In Cul-De-Sac
- Beautifully Presented Throughout
- 5 Bedrooms
- 3 Bathrooms
- Formal Living Room
- Family Room
- High Spec Kitchen/Breakfast Room
- Utility
- Guest Cloakroom
- Low Maintenance Garden
- Close To All Transport Links and Amenities
Description:
A beautifully presented family home situated in this highly sought after, popular tree-lined turning in the heart of Totteridge. The house offers well-proportioned, bright and versatile accommodation throughout with spacious open living space.
Greenway, provides convenient access to a wide range of local shops, restaurants and transport links with the open spaces of Totteridge Green & The Common close by.
As you enter the property you are welcomed by a spacious hall which provides access to a formal lounge/dining room, TV room, study and family kitchen/diner. The property has been continuously maintained and updated to a high standard throughout. The kitchen has been fitted to a high specification with a range of bespoke solid wood, and granite work tops. There is also a range of integrated appliances including two ovens, microwave, induction hob and dishwasher. Off the kitchen is a spacious utility room.
The first-floor benefits from 4 well-proportioned bedrooms and family bathroom. The principal suite has the added benefit of a contemporary fitted en suite shower room and dressing room, whilst bedrooms 2, 3 and 4 have built in wardrobes. The family bathroom has a contemporary feel. The loft has been converted to a double bedroom with views of the garden with a separate bathroom and study/ playroom area. The property has wood floors throughout and is flooded with natural light.
The front of the property has parking for several cars and sweeps across the front of the home, there is also access via a side passage. The rear well maintained garden benefits from a large terrace and is mainly laid to lawn.
Local Authority: London Borough of Barnet
Council Tax Band: G
FREEHOLD
Entrance Hall
Family Room (6.40m x 4.65m (21' x 15'3"))
Downstairs Cloakroom
Reception Room (6.96m x 4.70m (22'10" x 15'5"))
Kitchen/Dining Room (6.68m x 3.58m (21'11" x 11'9"))
Utility Room
Stairs to First Floor
Bedroom 1 (5.54m x 4.70m (18'2" x 15'5"))
En Suite Shower Room
Bedroom 2 (4.06m x 3.00m (13'4" x 9'10"))
Bedroom 4 (4.10m x 2.44m (13'5" x 8'0"))
Bedroom 5 (4.10m x 2.44m (13'5" x 8'0"))
Family Bathroom
Stairs to Second Floor
Bedroom 3 (4.95m x 4.80m (16'3" x 15'9"))
Ensuite Bathroom
Landing (play area) (5.05m x 3.28m (16'7" x 10'9"))
Garden (21.72m x 10.77m (71'3" x 35'4"))



