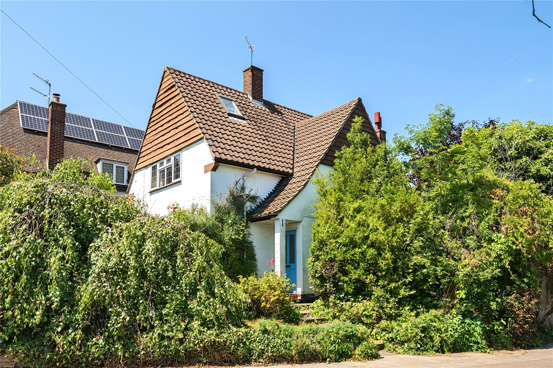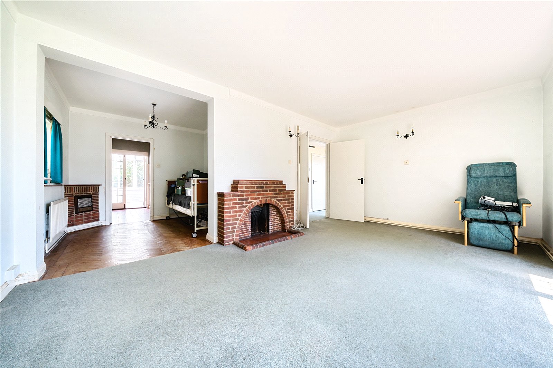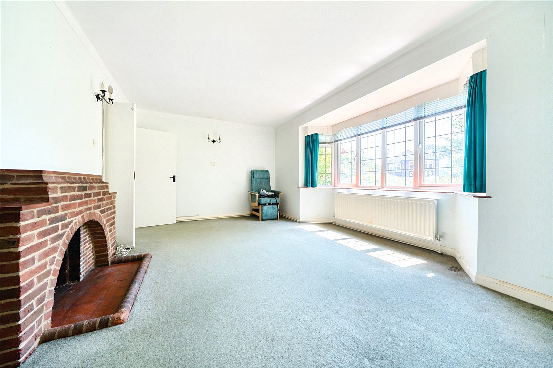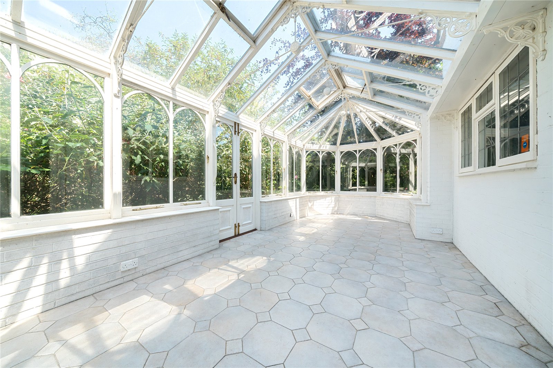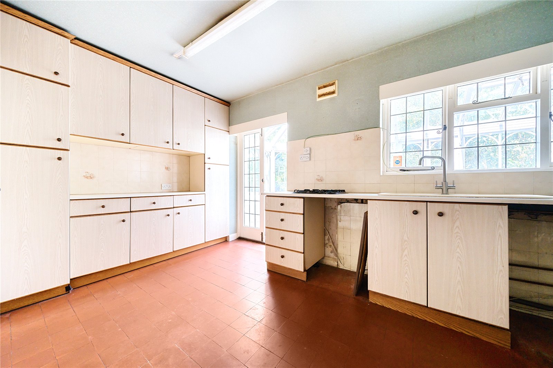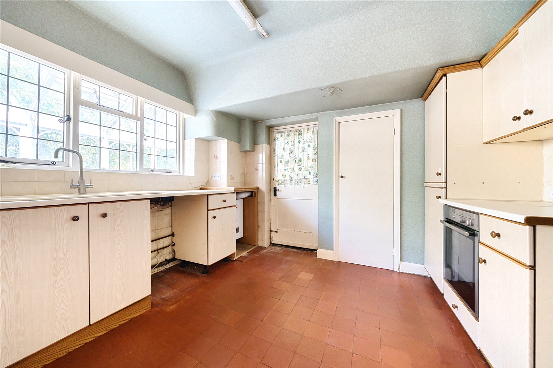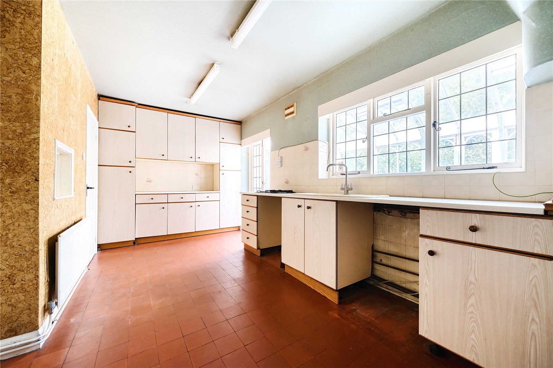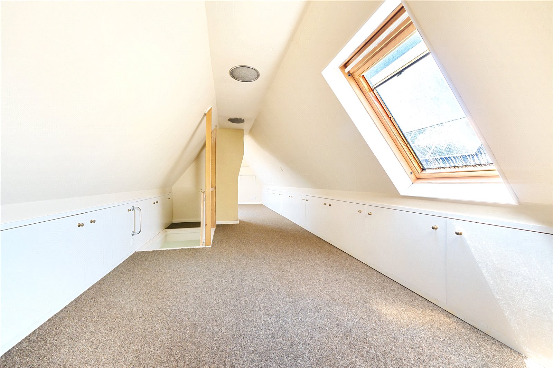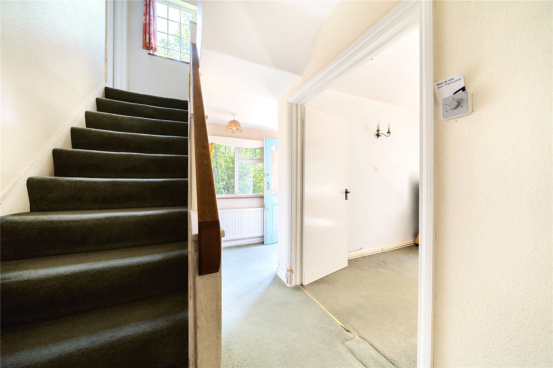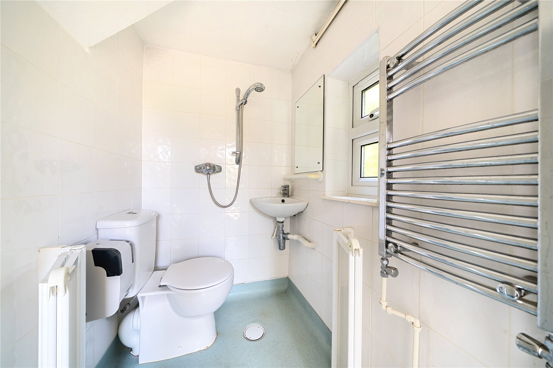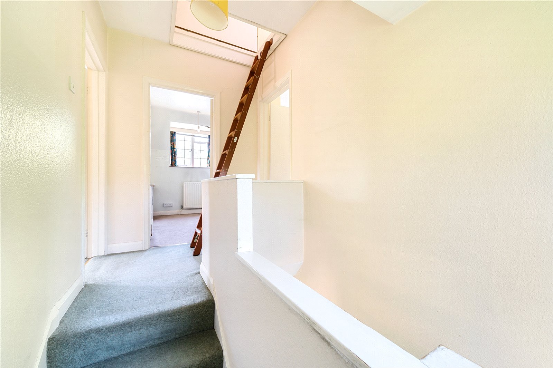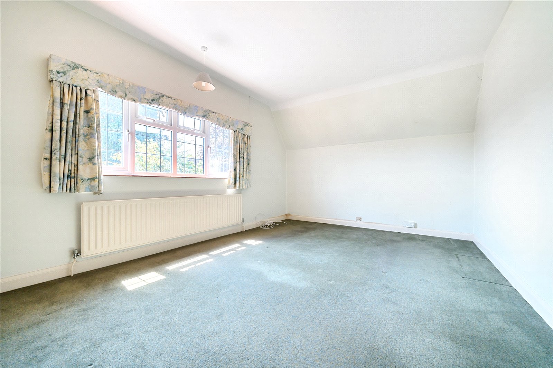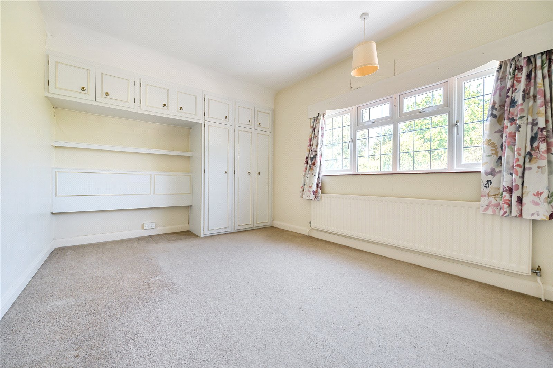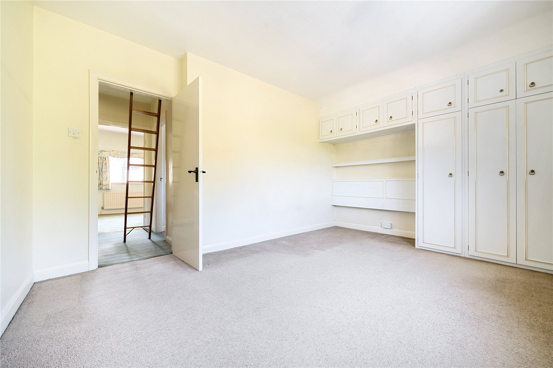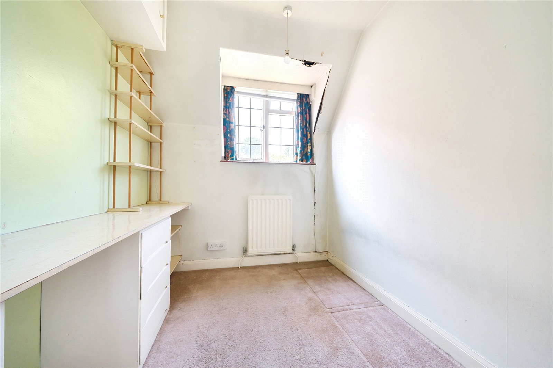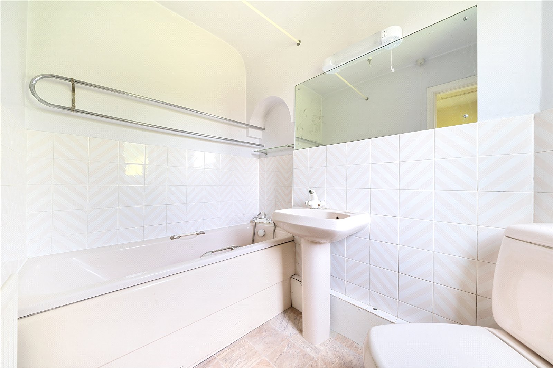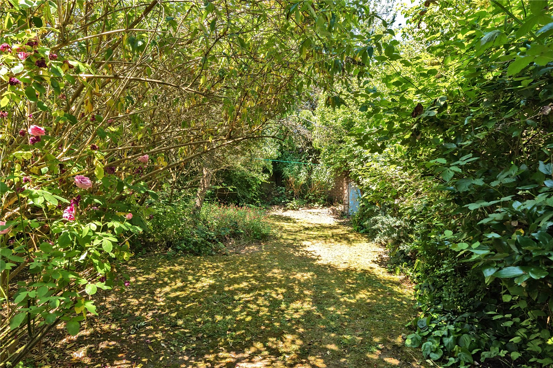Greenway Close, Totteridge
- Detached House, House
- 3
- 2
- 2
Key Features:
- Probate Granted
- Sole Agents
- In Need of Modernisation
- Fantastic Potential
- Three Bedroom Detached Property
- Cul-De-Sac Location
- Rear Garden
- Excellent Transport Links
Description:
** PROBATE GRANTED **
Nestled in a highly sought-after residential cul-de-sac, this three-bedroom detached house presents a unique opportunity for transformation. In need of modernisation, the property offers immense potential to create a wonderful family home, with the added promise of further expansion. Subject to the necessary planning permissions, there is scope to extend both to the rear and into the loft, making this an exciting prospect for those looking to customize their dream home.
The ground floor features a separate reception room, a guest wet room, and a large open-plan kitchen/dining area that flows into a spacious conservatory. The property is complemented by a sizable garden, providing ample outdoor space, and also benefits from a garage and car storage. Upstairs, the home comprises two larger bedrooms and a study/additional room, along with a family bathroom.
Greenway Close is ideally situated within walking distance of Totteridge and Whetstone Underground station (Northern Line), South Herts Golf Club, Totteridge Tennis Club, and excellent local schools. The vibrant shopping and dining options of Whetstone High Road are also within easy reach, making this an ideal location for family living.
Council Tax: G
Local Authority: Barnet



