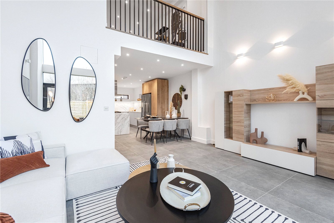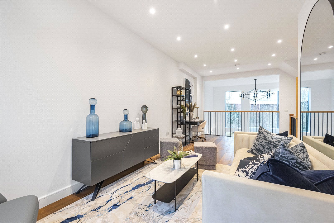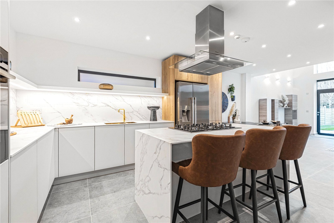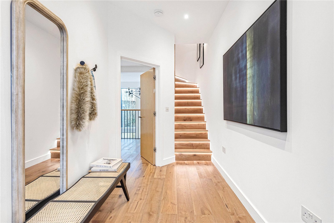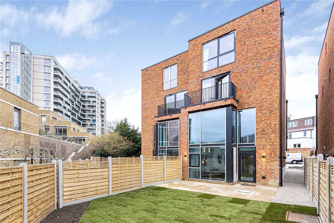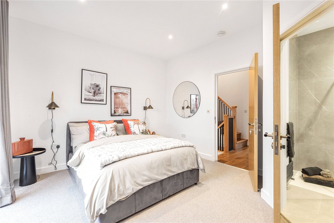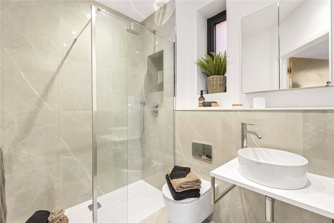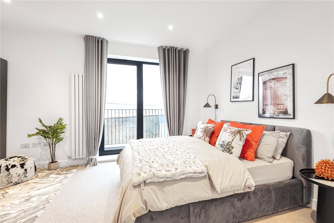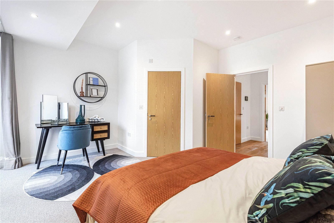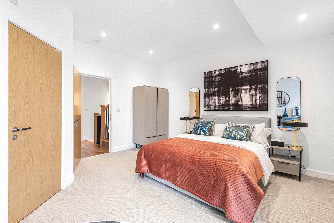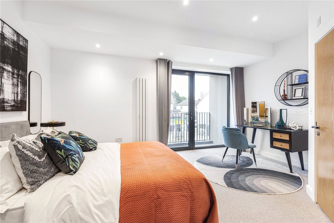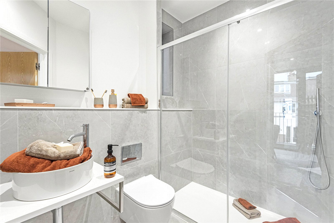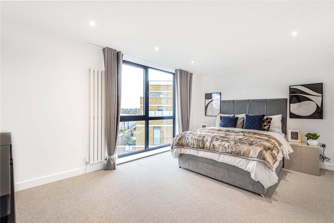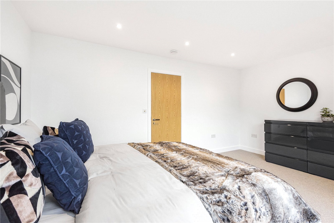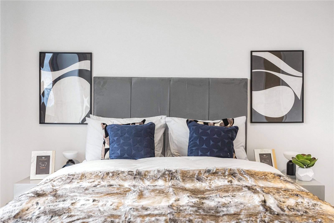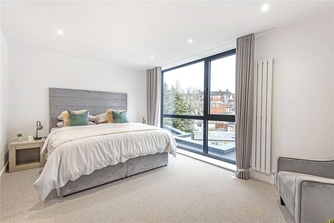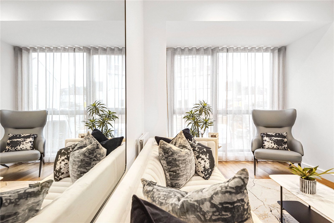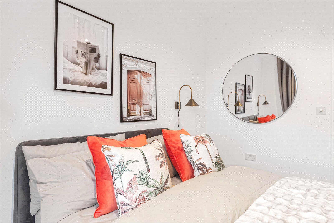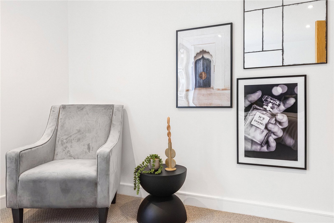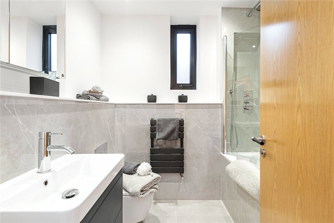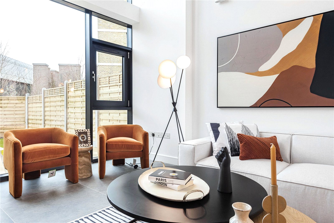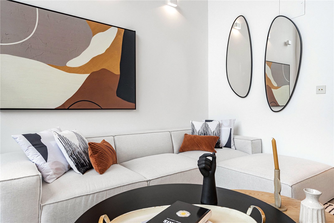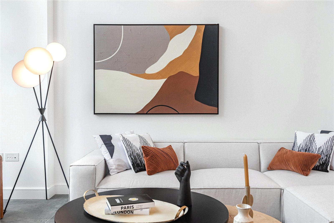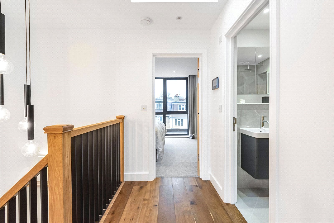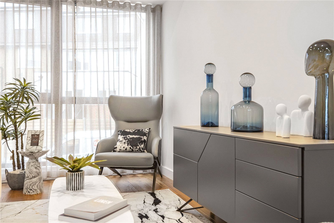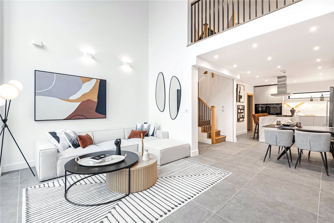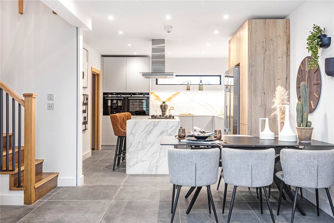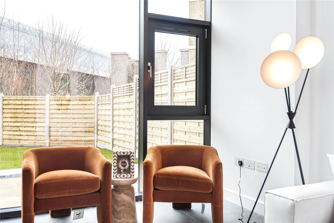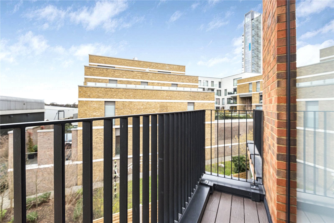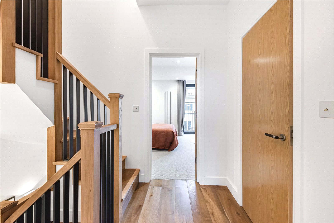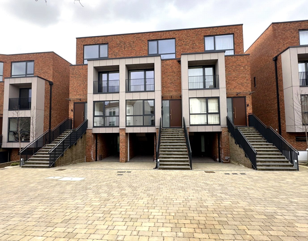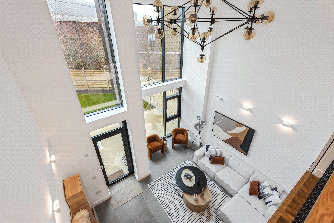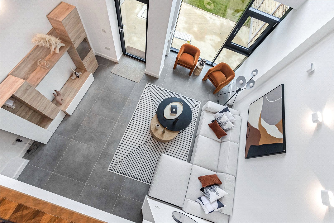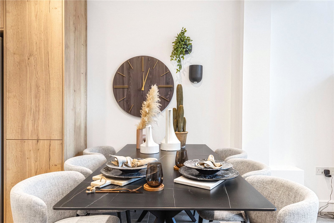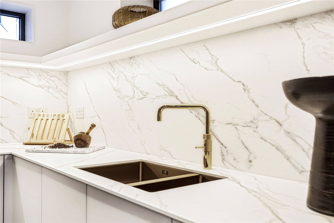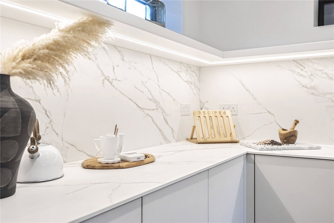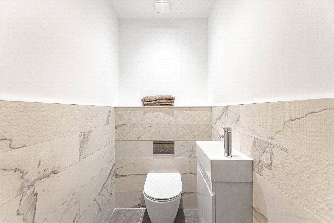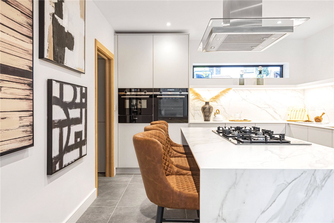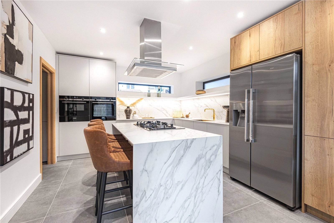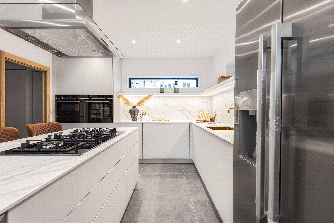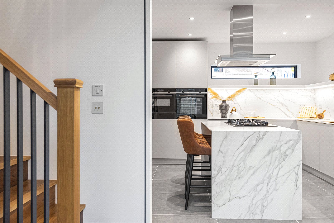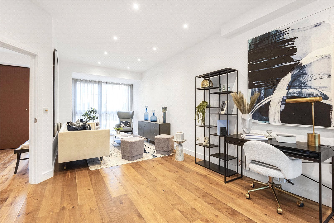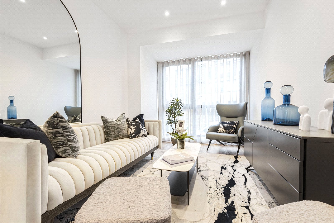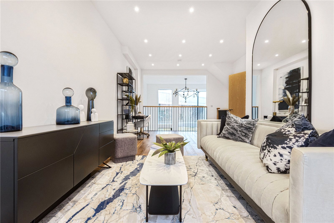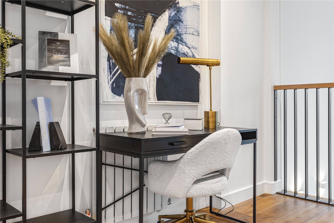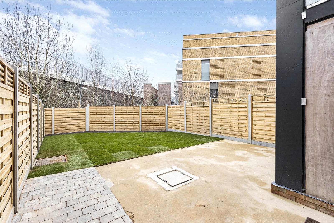Greenoak Close, St Margarets Avenue, Whetstone
- Terraced House
- 4
- 2
- 3
- Freehold
Key Features:
- New Development
- Last Few Remaining
- Within Walking Distance Of Shopping Centre & Station
- 4 Bedrooms
- 3 Bathrooms
- Lounge
- Dining Area
- Luxury Fitted Kitchen/Breakfast Room
- Garage/Parking
- Estate Charge: Approx £500 per annum
Description:
** NOW AVAILABLE - READY FOR IMMEDIATE OCCUPATION**
Greenoak Close is a bespoke collection of 7 four-bedroom contemporary homes and 4 recently completed apartments.
House 4 - End Of Terrace
Located in a sought-after crescent on the edge of Whetstone high street, having been designed for modern living with exquisite finishes and attention to detail. Each home offers flexible living in a bright and spacious environment.
DESIGN INSPIRED
These contemporary homes have been designed with exceptional flair and attention to detail. They offer flexible living on a grand scale and have been designed and finished to a high specification to compliment modern lifestyles. A wonderful place to relax and entertain.
From a quick trip into Central London for a spot of retail therapy to a quick commute into work, Greenoak is well-connected. The 24-hour Northern line service on the London Underground every Friday and Saturday provides even more access to Central London.
Located just a few minutes walk
from Totteridge underground station (Northern Line), and Oakleigh Park mainline station, just 25 minutes from central London.
Within a short walk of Whetstone high street, with Waitrose, Marks & Spencer and Boots together with individual boutiques and some renowned local restaurants. Local bus routes lead to Finchley, Barnet and beyond.
** Please note: Images and Video are of Show Home **
Local Authority: Barnet
Council Tax: TBC
FREEHOLD
Estate Charge: Approx £500 per annum
Living Room (4.75m x 4m)
Dining Room (2.95m x 4.67m)
Master Bedroom (4.75m x 4.37m)
Bedroom (4.75m x 3.48m)
Bedroom (4.75m x 3.18m)
Bedroom (4.75m x 3.48m)



