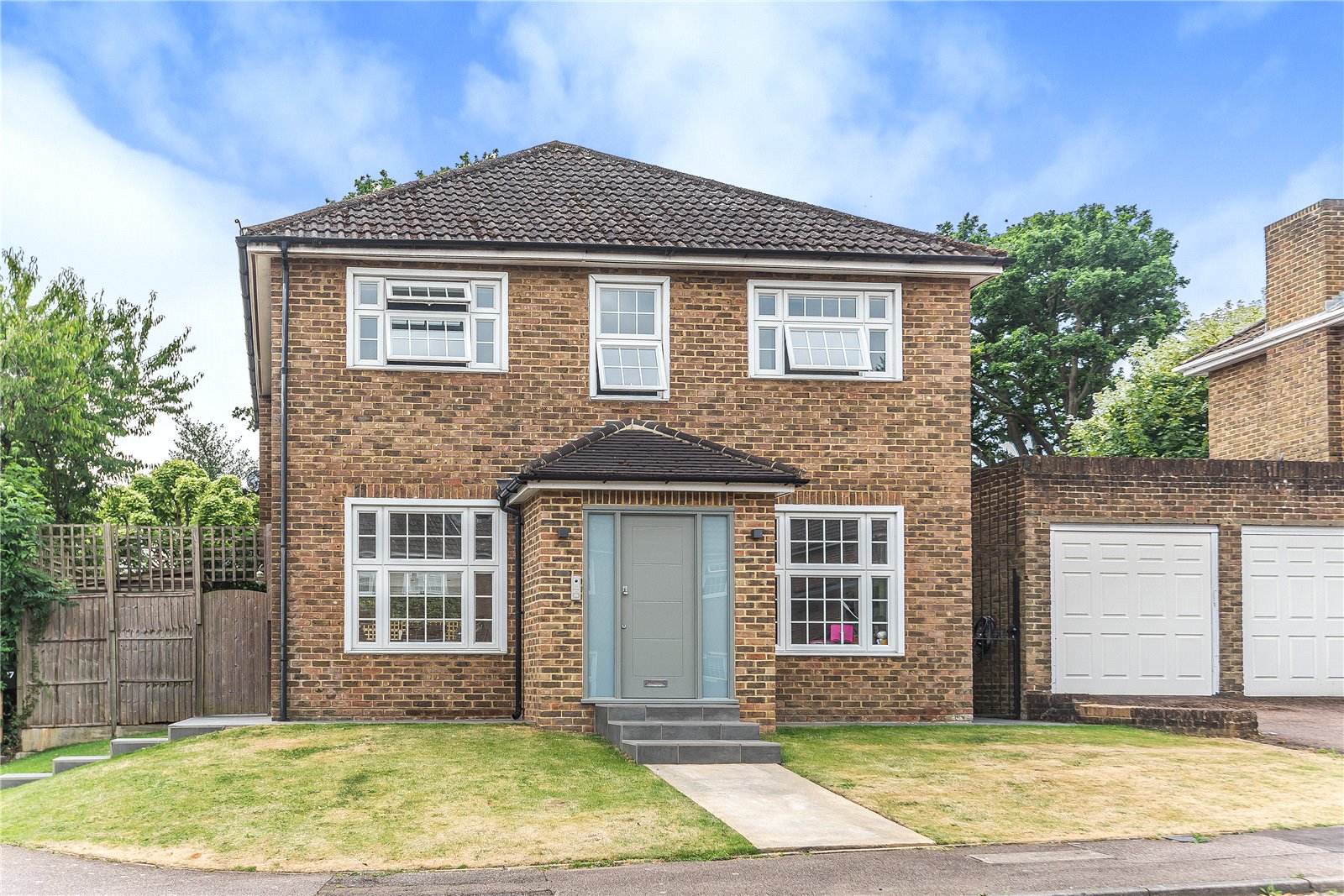Greenacre Close, Hadley Highstone
- Detached House, House
- 4
- 2
- 2
- Freehold
Description:
A substantial and attractive double fronted detached family residence of approximately 2254sq ft, which is located on a corner plot in this quiet cul de sac in the very sought after area of Hadley Highstone. This stunning property has thoughtfully extended and has a bright and spacious, high specification interior and provides well planned family living and entertaining space. Comprising a welcoming entrance hall, a stunning, light and airy, 42' reception room with feature glass wall, bi folding doors and roof lantern sky lights, a second reception room, a sleek contemporary kitchen with fitted units and a central island, a seperate utility leading through to a second prep kitchen and a guest w.c. On the first floor there is a large main bedroom with a modern en suite shower room, 3 further double bedrooms (1 is currently used as a dressing room) and a luxurious family bathroom. Externally there is a good size south facing rear garden with sun terrace and side access, a handy covered storage area, a neat front garden and driveway parking leading to the garage.
Location:- Situated on the edge of greenbelt countryside in this highly sought after conservation area close to Hadley Green yet within walking distance of Barnet High street and the Spires shopping centre with its many shops and restaurants. High Barnet tube station (Northern Line) is also easily accessible as well as the M25 motorway. The nearest over ground station would be either Hadley Wood or New Barnet. Renowned local schooling, private and state include Monken Hadley junior school, Queen Elizabeth Boys and Girls Schools, Dame Alice Owen Secondary school, St Marthas secondary school for girls and Haberdashers' Aske's Schools.
Council Tax Band: G
Local Authority: Barnet Council
Entrance Hall
Reception Room/ dining room (12.80m x 4.75m (42' x 15'7"))
Kitchen/breakfast room (5.00m x 3.66m (16'5" x 12'0"))
Reception Room (3.94m x 2.34m (12'11" x 7'8"))
Store
Garage (6.32m x 2.70m (20'9" x 8'10"))
Bedroom One (4.95m x 3.33m (16'3" x 10'11"))
Ensuite
Bedroom Two (4.40m x 3.30m (14'5" x 10'10"))
Bedroom 3/ Walk in wardrobe (3.60m x 2.36m (11'10" x 7'9"))
Bedroom Four (3.25m x 2.36m (10'8" x 7'9"))
Bathroom



