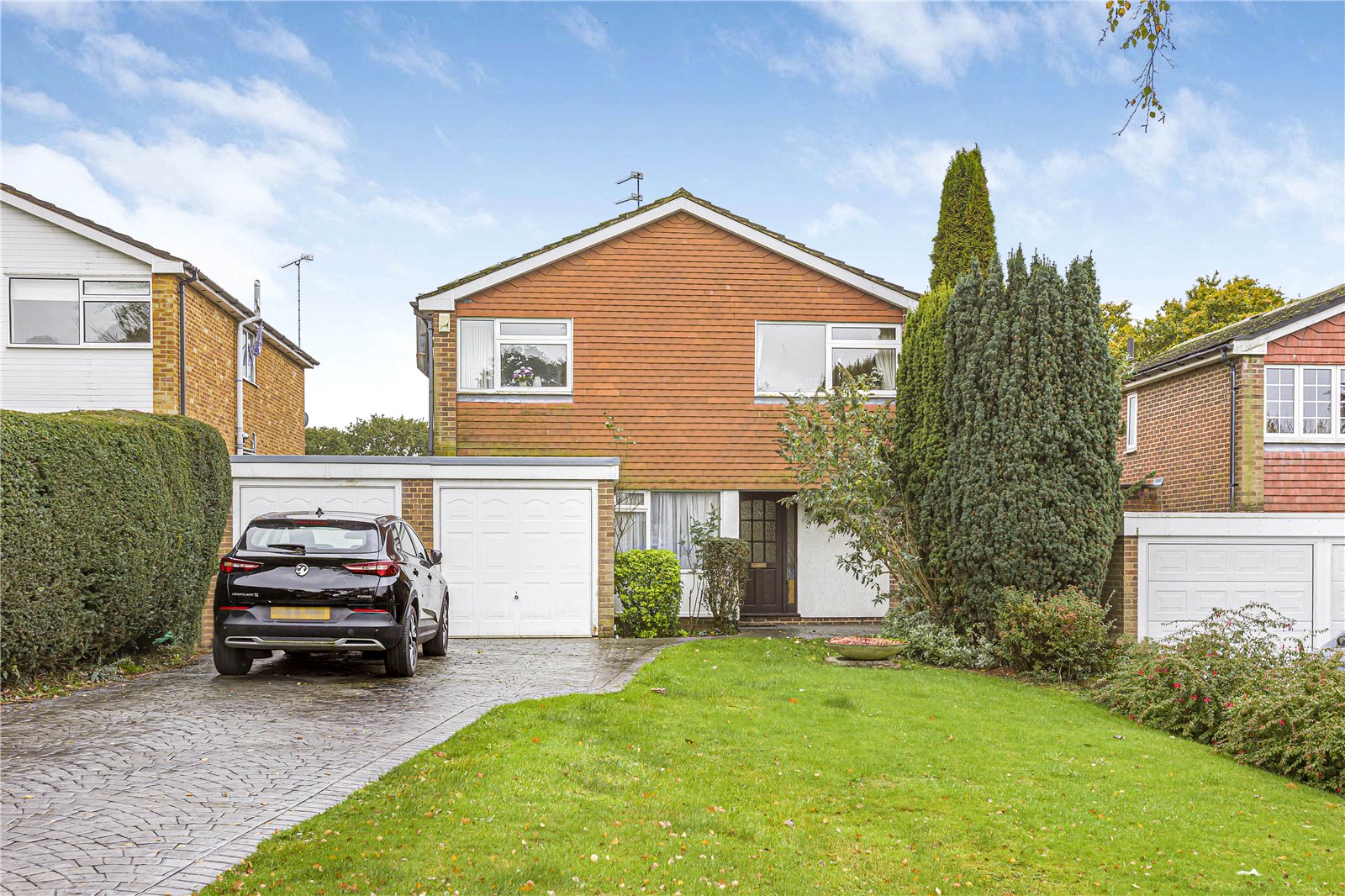Green Meadow, Little Heath
- Detached House, House
- 4
- 4
- 2
Key Features:
- No onward chain
- Four bedrooms
- Four reception rooms
- Cul de sac location
- Double garage
- Circa 98' rear garden
- Ground floor shower room
- Utility room
Description:
NO ONWARD CHAIN. This spacious and versatile four bedroom detached residence located in quiet cul de sac in Little Heath. To the ground floor there is a reception hallway, four reception rooms, kitchen, utility and shower room. On the first floor there are four bedrooms and a family bathroom. The rear garden is approx. 98' and has a paved seating area to the immediate rear with remainder laid mainly to lawn. The large frontage provides off street parking and allows access to the garage.
Green Meadow is a quiet cul de sac situated off Heath Road in Little Heath, approximately 0.7 miles from Potters Bar mainline rail station providing a fast train service into London's Kings Cross (approximately 17 minutes), and junction 24 of the M25 and the A1(M) are a short drive away. Potters Bar high street also offers a good selection of shops, restaurants and boutiques. Education facilities in the area include Stormont, Lochinver, Dame Alice Owen, Queenswood, Cranborne and Little Heath.
Local Authority:
Hertsmere Borough Council
Council Tax Band: G
FREEHOLD
Hallway (2.82m x 2.50m (9'3" x 8'2"))
Reception one (6.45m x 3.90m (21'2" x 12'10"))
Reception Room (5.60m x 3.10m (18'4" x 10'2"))
Reception Room (4.65m x 2.54m (15'3" x 8'4"))
Reception Room (2.50m x 1.80m (8'2" x 5'11"))
Kitchen (5.18m x 2.92m (17' x 9'7"))
Utility Room (2.41m x 2.03m (7'11" x 6'8"))
Shower Room (2.50m x 1.40m (8'2" x 4'7"))
First floor landing
Bedroom one (5.66m x 3.80m (18'7" x 12'6"))
Bedroom two (4.40m x 2.90m (14'5" x 9'6"))
Bedroom three (3.80m x 3.30m (12'6" x 10'10"))
Bedroom four (3.15m x 2.44m (10'4" x 8'0"))
Bathroom (2.92m x 1.52m (9'7" x 5'))
Double garage (5.82m x 5.30m (19'1" x 17'5"))



