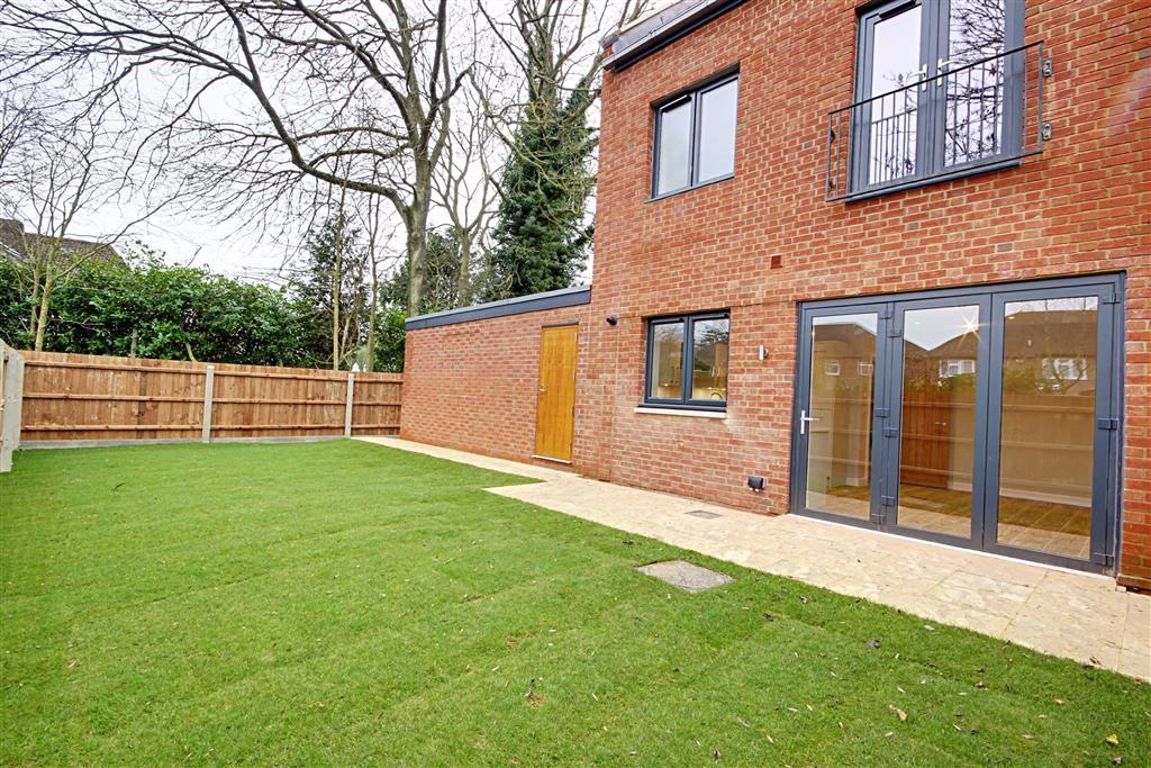Green Close, Brookmans Park, Hertfordshire
- House
- 4
- 2
- 3
Key Features:
- Sole Agents
- 4 Bedrooms
- 2 Receptions
- 2 Bathrooms
Description:
AVAILABLE IMMEDIATELY. A delightful development luxuriously appointed 4 bedroom town house. With plenty to appeal to the discerning tenant, this 3 storey family home features the very best in modern building design and beautifully finished through out. NO PETS.
Nestling in the very heart of the village, Bookman's is within easy reach of London by road or rail but still feels a world away from the bustle of the city centre. With a wealth of open spaces and countryside to enjoy right on the doorstep, here you can truly enjoy the best of town and country living.
Excellent connection are a key element in Brookmans Parks popularity:
The railway station is just a few minutes walk from the development, and here can catch direct trains to Moorgate in the City (37 minutes) or Finsbury Park for interchange with London Underground (23 minutes).
London Kings Cross can be reached in just 34 minutes, by changing at Potters Bar. Other destinations include Hatfield (6 minutes), Stevenage (26 minutes). Cambridge (1 hour 14 minutes) and Petersborough (1 hour 25 minutes).
For more information on this property please call our Barnet Lettings Agents on 0208 441 9796.
Kitchen (9'2 x 7'7 (2.79m x 2.31m))
Dining Area (12'10 x 11'3 (3.91m x 3.43m))
Living Room (14'11 x 11'3 (4.55m x 3.43m))
FIRST FLOOR
Bedroom 1 (13'11 x 11'3 (4.24m x 3.43m))
Bedroom 2 (13'3 x 11'3 (4.04m x 3.43m))
SECOND FLOOR
Bedroom 3 (11'6 x 11'3 (3.51m x 3.43m))
Bedroom 4 (15'1 x 6'8 (4.60m x 2.03m))
The agent has not tested any apparatus, equipment, fixtures, fittings or services and so, cannot verify they are in working order, or fit for their purpose. Neither has the agent checked the legal documentation to verify the leasehold/freehold status of the property. The buyer is advised to obtain verification from their solicitor or surveyor. Also, photographs are for illustration only and may depict items which are not for sale or included in the sale of the property, All sizes are approximate. All dimensions include wardrobe spaces where applicable.
Floor plans should be used as a general outline for guidance only and do not constitute in whole or in part an offer or contract. Any intending purchaser or lessee should satisfy themselves by inspection, searches, enquires and full survey as to the correctness of each statement. Any areas, measurements or distances quoted are approximate and should not be used to value a property or be the basis of any sale or let. Floor Plans only for illustration purposes only – not to scale



