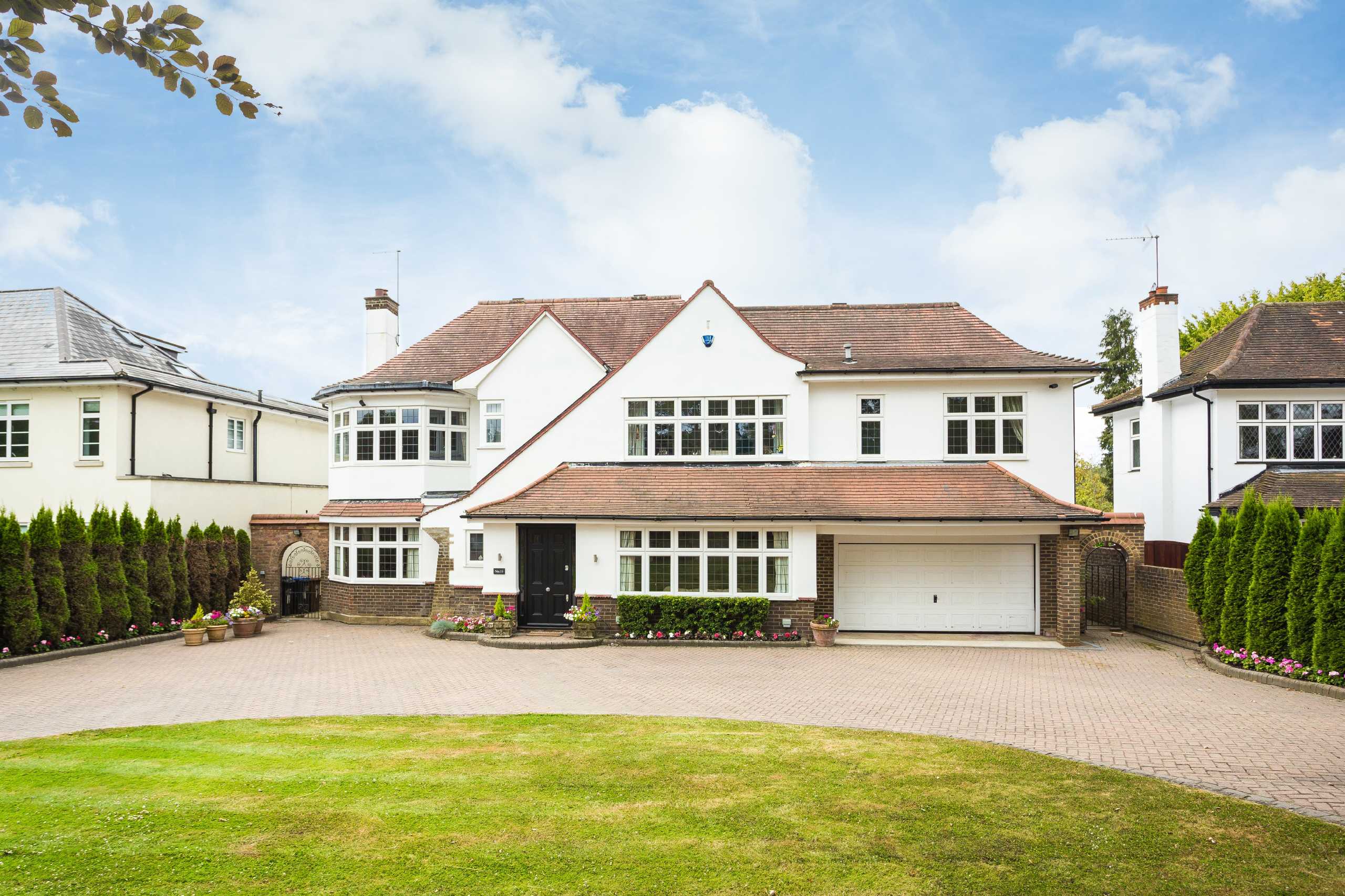Great North Road, Brookmans Park
- Detached House, House
- 7
- 4
- 6
Key Features:
- Substantial Detached Residence
- 7 Bedrooms/6 Bathrooms
- Contemporary Fitted Kitchen
- Magnificent Super Room
- 3 Further Reception Rooms
- Utility Room & Guest Cloakroom
- Gated Entrance with Expansive Driveway
- Double Integral Garage
- Indoor Heated Swimming Pool Complex
- 300ft Rear Garden, Tennis Court, Patio & Decking Areas
Description:
AVAILABLE IMMEDIATELY. A substantial seven bedroom home of just over 6,000 sq ft, standing on a magnificent plot with approximately 300ft west facing rear garden with countryside views to both the front and rear aspects. This superb home is accessed via an electric gated entrance and offers generous and versatile accommodation over three floors including a magnificent super room, separate dining room, lounge and study. There is a contemporary fitted kitchen with a central cooker island and breakfast bar seating. There is also a separate utility room, welcoming entrance hall and guest cloakroom. There are seven good sized bedrooms, with five benefitting from en-suite facilities plus family bathroom. The master bedroom suite offers large dressing area and luxury en-suite bathroom.
Externally, the property is set back from the road and benefits from an expansive driveway with ample parking and double integral garage. To the rear there is a paved patio area leading onto to en extensive lawn area, tennis court and large decking area ideal for entertaining.
Council Tax Band H
Welwyn and Hatfield Council
Entrance Hall
Guest Cloakroom
Lounge (6.90m x 5.18m (22'8" x 17'))
Super Room (12.00m x 5.20m (39'4" x 17'1"))
Dining Room (4.37m x 4.20m (14'4" x 13'9"))
Study (5.33m x 3.96m (17'6" x 13'))
Kitchen (5.18m x 4.95m (17' x 16'3"))
Utility Room
Master Bedroom (5.94m x 5.13m (19'6" x 16'10"))
Dressing Room
En-suite Bathroom
Bedroom 2 (5.23m x 3.05m (17'2" x 10'0"))
En-suite Shower Room
Bedroom 3 (4.14m x 3.30m (13'7" x 10'10"))
En-suite Shower Room
Bedroom 4 (4.93m x 3.30m (16'2" x 10'10"))
En-suite Shower Room
Bedroom 5 (4.88m x 3.60m (16'0" x 11'10"))
En-suite Shower Room
Family Bathroom
Bedroom 6 (3.80m x 3.48m (12'6" x 11'5"))
Bedroom 7 (4.00m x 3.45m (13'1" x 11'4"))
Rear Garden Approx 300ft
Indoor Heated Swimming Complex
Tennis Court, Patio and Decking Areas



