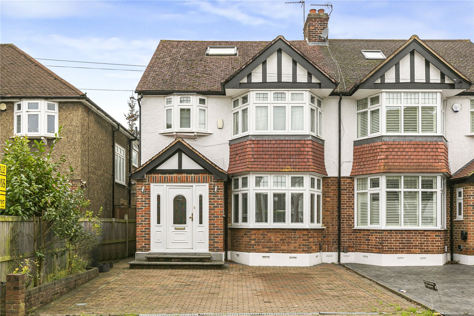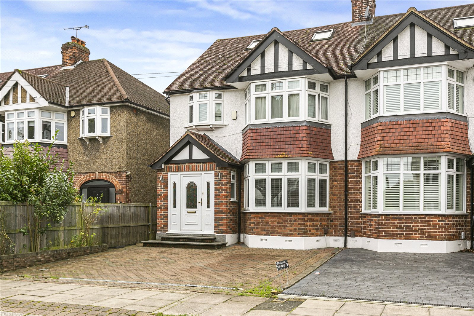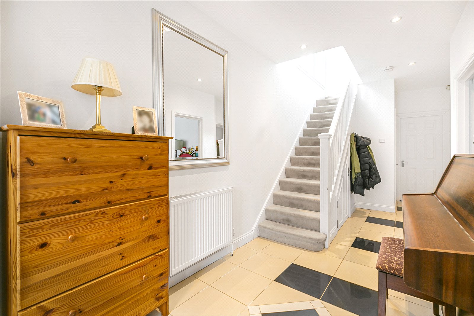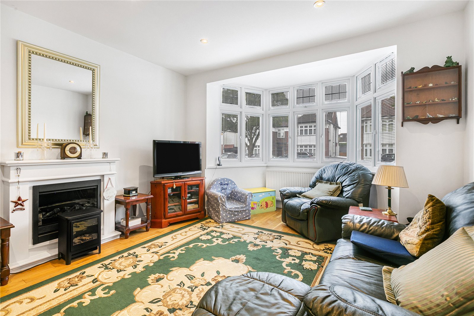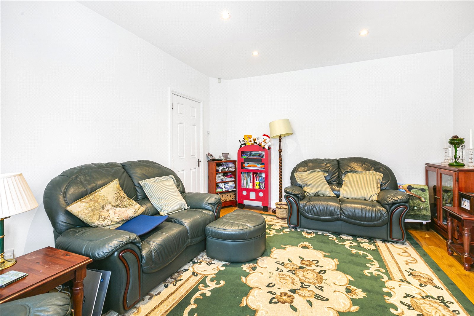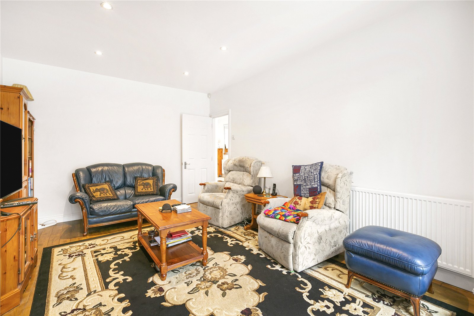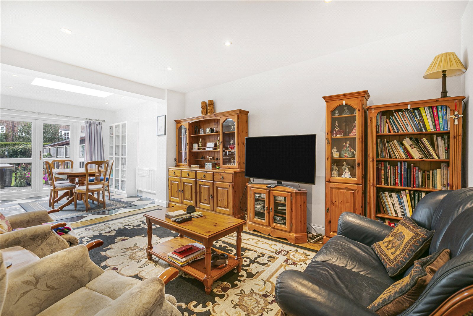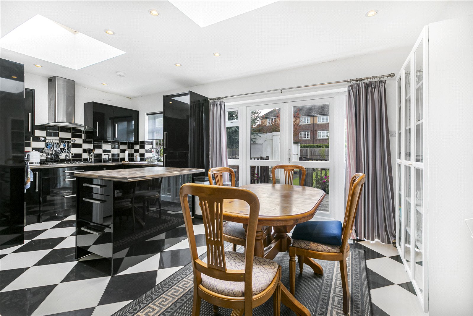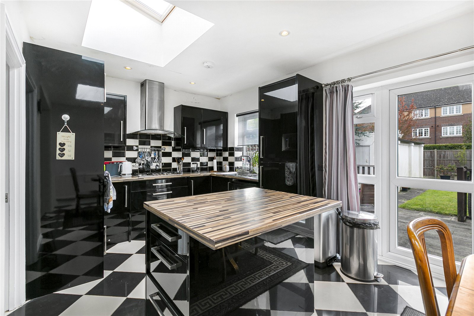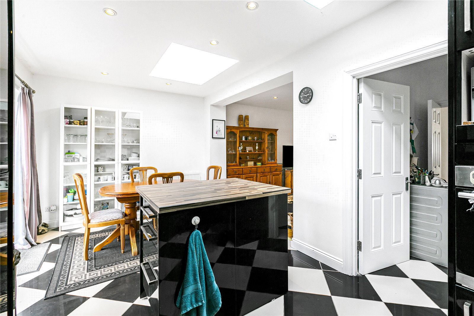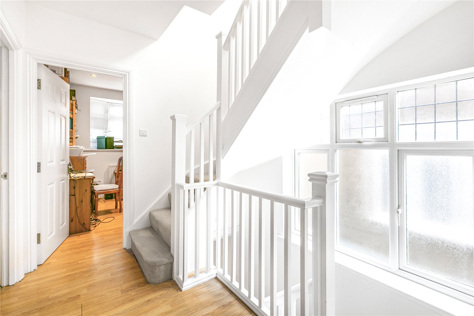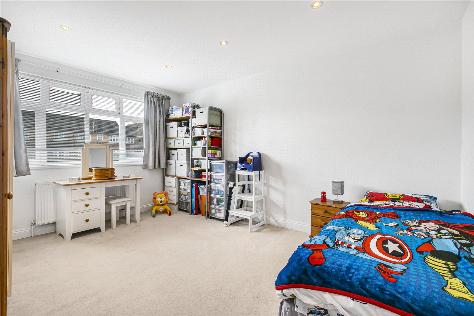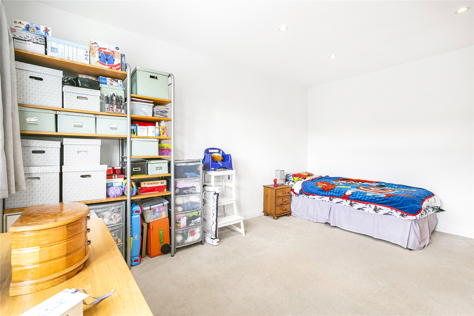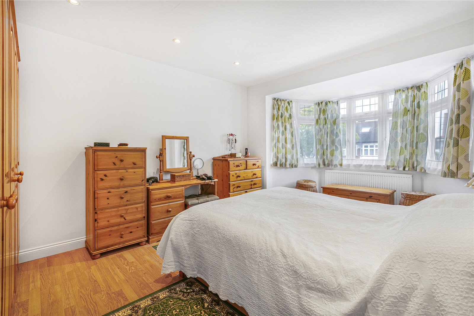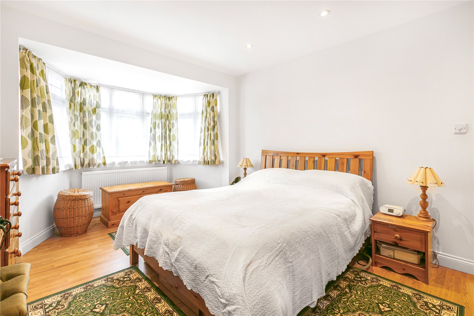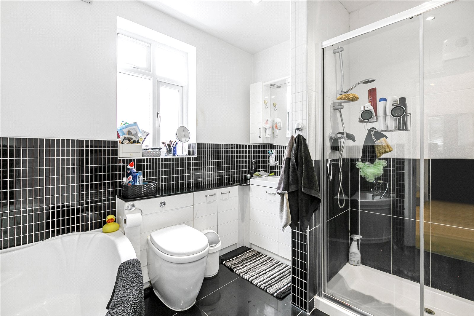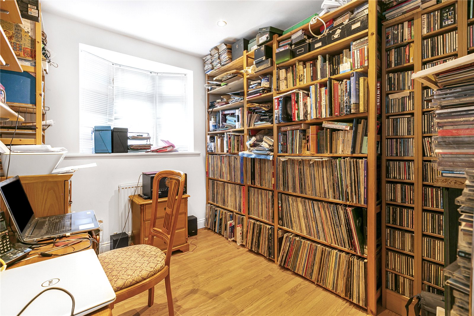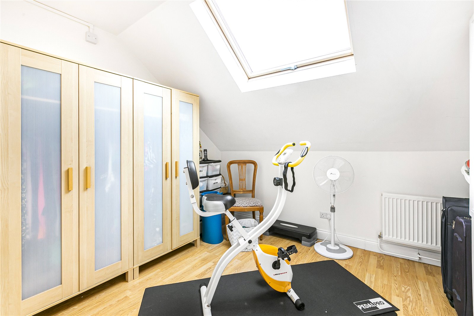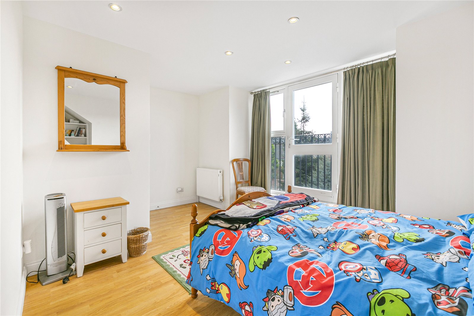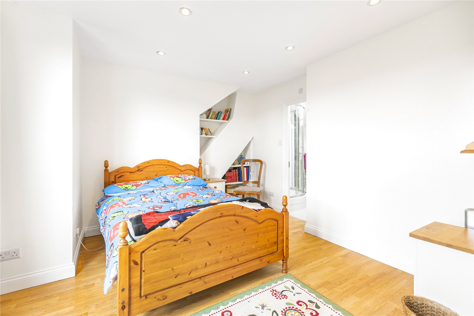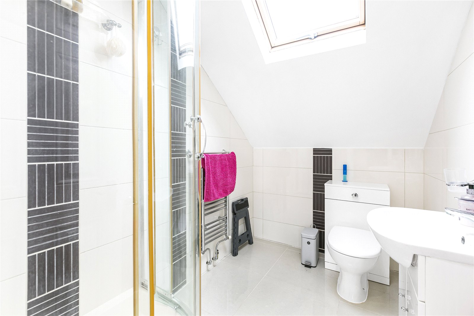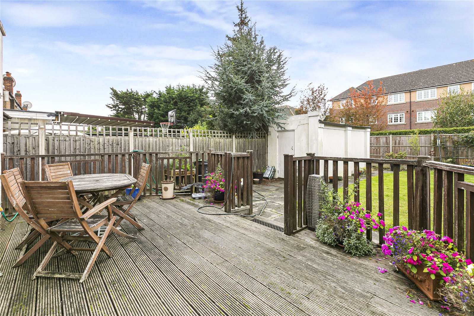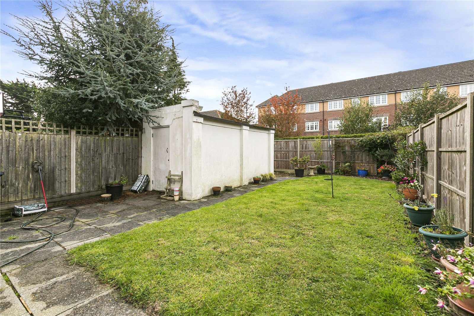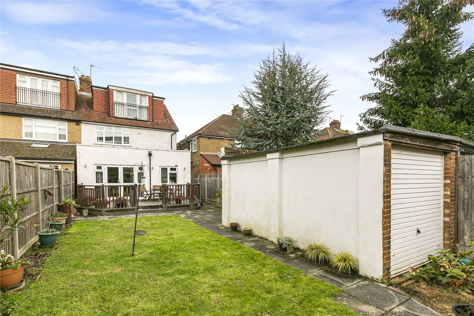Gloucester Gardens, Cockfosters
- Semi-Detached House
- 5
- 3
- 2
- Freehold
Key Features:
- Sole Agents
- Five Bedroom Semi Detached Family Home
- Spacious Lounge
- Kitchen Equipped with Integrated Appliances
- Utility Room
- Garden
- Garage/Shed
- Driveway
- Situated in the Heart of Cockfosters
- Excellent Transport Links
Description:
This spacious 5-bedroom family home is situated in the heart of Cockfosters, conveniently close to transport links and local schools.
This charming home features a welcoming porch that opens into a bright and airy entrance hall. From here, you can access the spacious lounge, which boasts a large bay window that floods the room with natural light. There is also a second reception room that seamlessly connects to an open-plan kitchen and dining area.
The kitchen is equipped with integrated appliances and features a central island. Double doors open from the kitchen to the garden, and a skylight enhances the brightness of the space.
Completing this floor is a practical utility room conveniently located off the kitchen, there is a downstairs shower room, providing extra convenience for family and guests.
The first-floor features two spacious double bedrooms, along with a third room that can serve as a guest room or home office. There is also a family bathroom equipped with both a bath and a shower, ensuring ample facilities for everyone.
On the second floor, there is a spacious principal bedroom featuring a Juliet balcony and an ensuite bathroom. Additionally, there is a further bedroom on this floor.
At the rear of the property, you will find a spacious decked area perfect for outdoor dining, complete with steps leading down to the patio. The garden continues with a lawn area bordered by shrubs and planted beds. Additionally, there is a garage/shed in the garden, providing excellent storage space.
The front of the property features a paved driveway, providing ample off-street parking for several vehicles.
Location: The property is just a short walk from Cockfosters Road, which boasts a variety of shops and restaurants. There are several local schools nearby, including Southgate Secondary School, approximately 0.1 miles from the property, and Trent Primary School, about 0.9 miles away. Additionally, residents can enjoy both Cockfosters and Oakwood shopping parades.
Cockfosters underground station is approx. 0.3 miles away making the house very convenient for all members of the family.
Council Tax - G
Local Authority - Enfield



