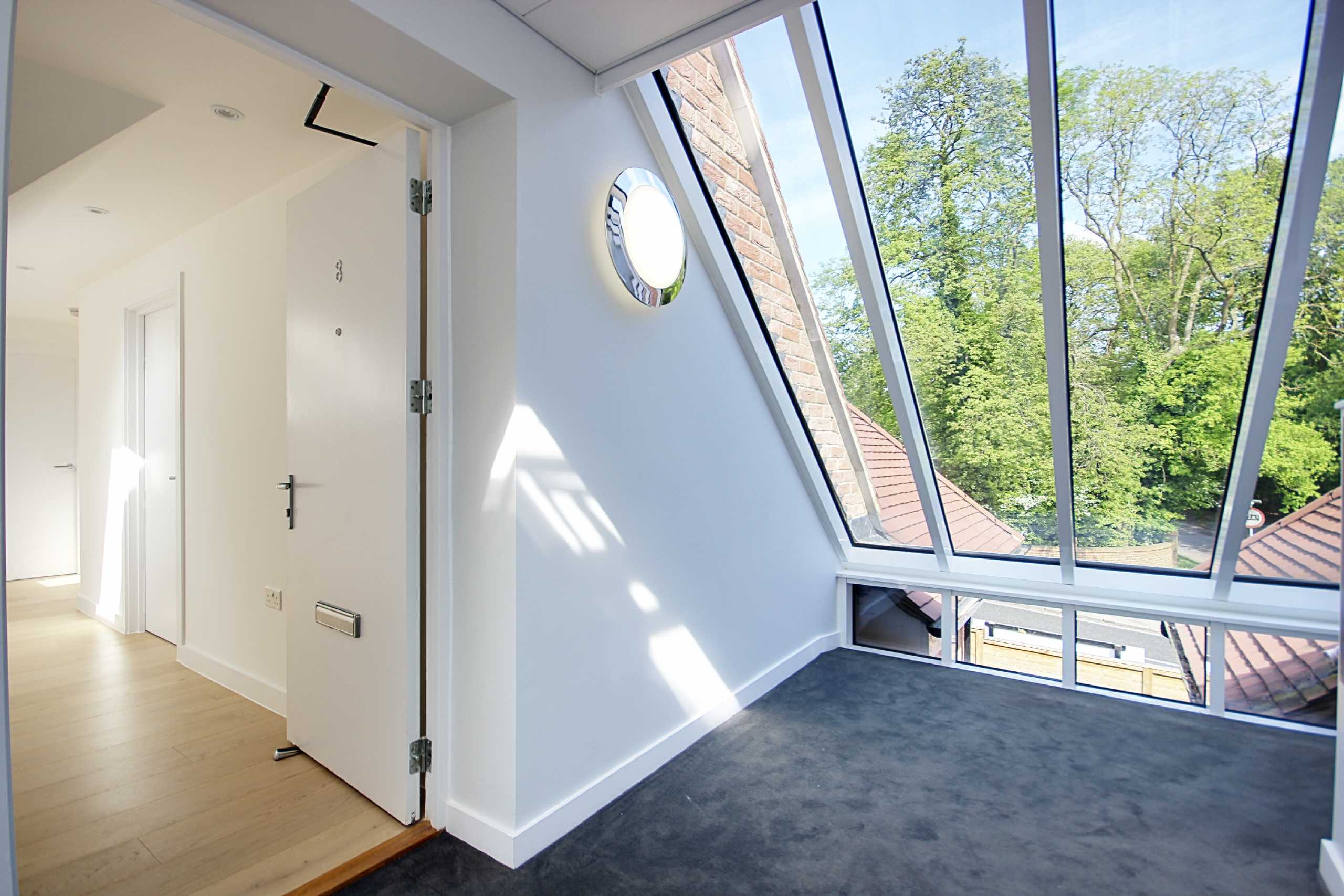Georges Wood Road, Brookmans Park
- Flat / Apartment
- 1
- 1
- 2
- Leasehold
Key Features:
- Joint Sole Agents
- Available on Help to Buy Scheme
- New Build Development of 9 Apartments
- Lift
- Underfloor Heating
- Underground Parking
- Gated Entrance
- CCTV
- Video Entry Phone system
Description:
A large loft style 1 bedroom, 2 bathroom second floor apartment of circa 800sqft. This stunning apartment comes with 2 gated parking spaces.
*AVAILABLE WITH HELP TO BUY SCHEME!* SHOW HOME OPEN SATURDAYS AND SUNDAYS 11AM - 4PM
From this prestigious Hertfordshire address you are just a short drive from all the county has to offer, from historic locations to fashionable shopping venues, picnics in the countryside and an abundance of leisure opportunities, while always being close to the bright lights of London for work and play.
Brookmans Park, Gobions Wood and Hatfield Park are all just a few minutes from Brookmans Manor and are home to an abundance of enchanting wildlife. Country pursuits are readily available with riding, fishing or even a spot of shooting just some of the activities you can try your hand at.
Renowned for its excellent amenities, the local area will cater for all your everyday needs, from locally-sourced food and drink, to community facilities. Brookmans Manor is part of the thriving Brookmans Park Village, which features a traditional butcher, fishmongers, baker and greengrocer as well as charming shops and boutiques, providing you with the opportunity to indulge in the best of village life.
Brookmans Park boasts its own primary and secondary schools, which both play an important role in the community and are highly regarded by parents and pupils alike. Within a five mile radius of Brookmans Manor you'll find an array of alternative, independent, private and specialist schools in both village and town locations. The University of Hertfordshire offers a range of undergraduate, postgraduate and part
time courses from its Hatfield campus.
Entrance Hall
Study (3.50 x 2.44)
Kitchen/Living/ Dining Room (8.49 x 6.43)
Utility Room
Guest Cloakroom
Bedroom 1 (5.14 x 4.03)
En Suite Bathroom
Bedroom 2 (3.73 x 3.71)
En suite Shower Room



