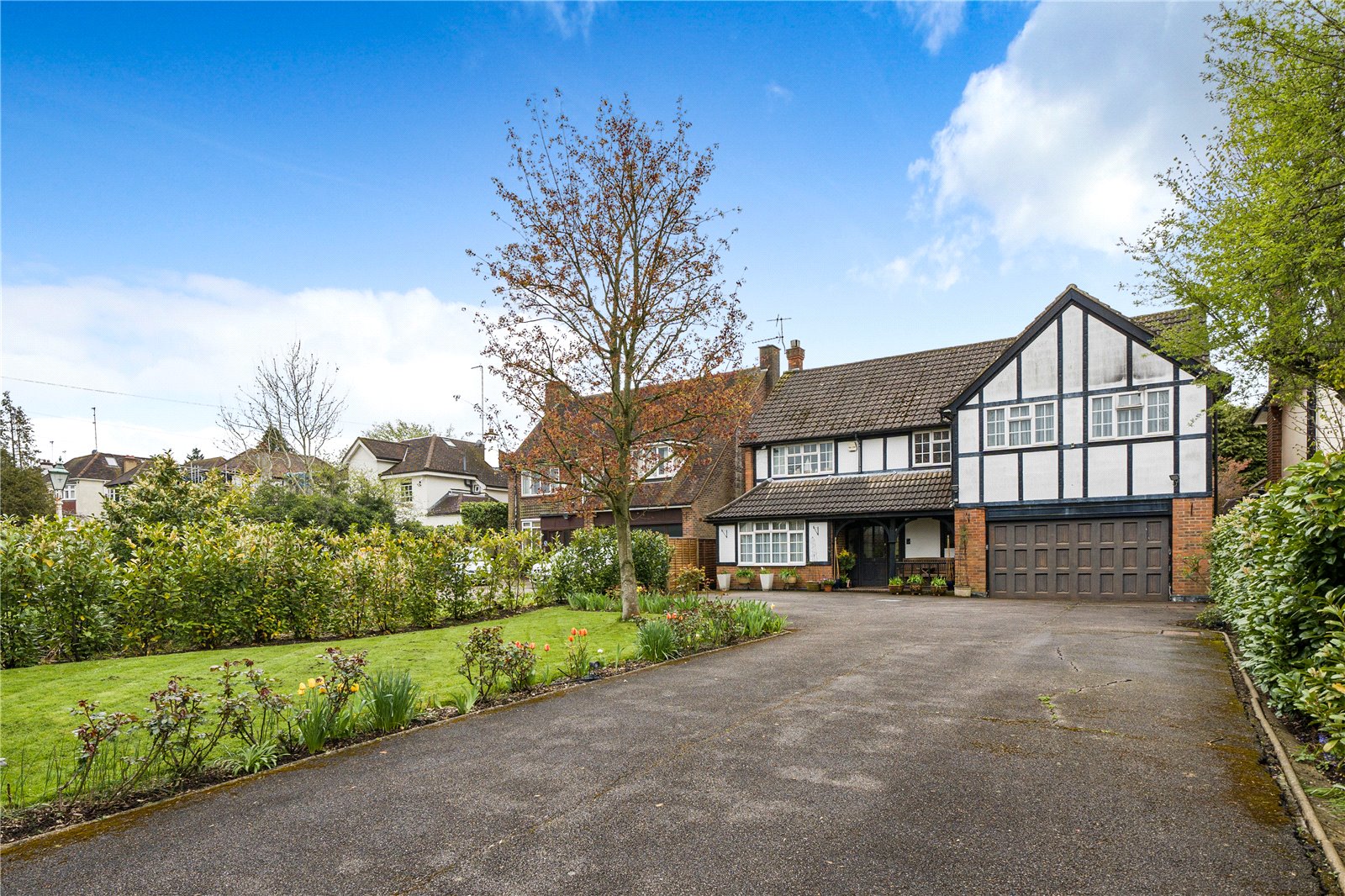Galley Lane, Arkley
- Detached House, House
- 5
- 3
- 4
- Freehold
Key Features:
- SOLE AGENCY
- DETACHED
- 5 BEDROOMS
- 3 RECEPTION ROOMS
- 4 BATHROOMS
- OFF STREET PARKING
- SOUGHT AFTER LOCATION
- FREEHOLD
Description:
Situated in this sought after location a 5-bedroom detached family home. The property offers bright and spacious accommodation throughout and comprises 2 generous reception rooms, a study, a kitchen/breakfast room, a separate utility room a guest w.c and access to the double garage. On the first floor there is a large principal bedroom suite complete with en suite bathroom and a spiral staircase leading to a dressing room, 4 further good size bedrooms with 3 en suites. On the top floor which is accessed via the spiral staircase and through the dressing room is an expansive loft area with great potential for conversion. Externally there is a long driveway providing ample off-street parking, a double garage and a south west facing rear garden of approximately 200ft with patio area ideal for entertaining and al fresco dining. Enjoying a semi-rural location yet located on the fringes of Barnet which provides a good range of shopping facilities including the Spires shopping centre and an excellent selection of restaurants. The area has renowned schooling both state and private including Haberdashers' Aske's, Belmont/Mill Hill School, QE Boys and QE Girls. High Barnet tube station (Northern Line) is easily accessible and New Barnet mainline station is the nearest over ground station. The M25, A1 and M1 are within a short drive. Central London is approximately 10 miles away and Brent Cross shopping centre approximately 5 miles away.
Local Authority: Barnet
Council Tax band: H
Tenure: Freehold
Entrance Hallway
Guest Cloakroom
Kitchen Area (3.43m x 3.28m (11'3" x 10'9"))
Breakfast Area (3.89m x 3.00m (12'9" x 9'10"))
Reception Room (6.38m x 6.35m (20'11" x 20'10"))
Dining Room (6.10m x 3.48m (20'0" x 11'5"))
Office (4.52m x 2.97m (14'10" x 9'9"))
Conservatory (2.97m x 2.60m (9'9" x 8'6"))
Garage (5.23m x 5.18m (17'2" x 17'))
Utility Room (3.07m x 2.29m (10'1" x 7'6"))
First Floor:-
Master Bedroom (5.20m x 5.10m (17'1" x 16'9"))
Stairs To Dressing Room (4.14m x 2.30m (13'7" x 7'7"))
En Suite Bathroom
Bedroom 2 (5.50m x 3.76m (18'1" x 12'4"))
En Suite Bathroom
Bedroom 3 (4.52m x 3.50m (14'10" x 11'6"))
Shared En Suite Shower Room
Bedroom 4 (4.00m x 3.63m (13'1" x 11'11"))
Shared En Suite Shower Room
Bedroom 5 (3.07m x 2.70m (10'1" x 8'10"))
En Suite Shower Room
Second Floor:-
Storage/ Loft Room (6.80m x 6.55m (22'4" x 21'6"))
Exterior:-
Rear Garden (Approx. 60.96m x 15.24m)



